4570 Cynthia Drive, North Canton, OH 44720
Local realty services provided by:Better Homes and Gardens Real Estate Central
Listed by:mark dujanovic
Office:berkshire hathaway homeservices stouffer realty
MLS#:5166024
Source:OH_NORMLS
Price summary
- Price:$299,900
- Price per sq. ft.:$211.64
About this home
Completely Renovated North Canton Ranch home in the Green School District!
Welcome home to this stunning like-new ranch, thoughtfully renovated from top to bottom and perfectly situated on secluded cul-de-sac street.
The main level features a bright, open-concept layout with a brand-new kitchen boasting granite countertops, new cabinetry, stainless steel appliances, luxury flooring, and a glass door leading to the back deck. The kitchen flows seamlessly into the spacious living room, perfect for entertaining or everyday living.
The fully finished lower level offers even more living space with a large 16x10 recreation room, a stylish wet bar, a bedroom with egress window, full bath, laundry area, and ample storage, ideal for guests, family, or a home office setup.
Step outside and be wowed by the incredible outdoor spaces! The custom front porch gives off a cozy cabin vibe with its cathedral slat-wood ceiling, recessed lighting, and impressive flagstone walkway. Out back, the large deck off the kitchen overlooks your private one-acre lot, providing peaceful, tree-lined views.
Additional features include a two-car attached garage with new door and opener, a spacious driveway with extra parking, and a side pad perfect for your camper, RV, or additional vehicles.
This home truly has it all, modern style, thoughtful design, and a serene setting. Don't miss your chance to see it ? Schedule your showing today!
Contact an agent
Home facts
- Year built:1965
- Listing ID #:5166024
- Added:7 day(s) ago
- Updated:November 01, 2025 at 02:22 PM
Rooms and interior
- Bedrooms:4
- Total bathrooms:2
- Full bathrooms:2
- Living area:1,417 sq. ft.
Heating and cooling
- Cooling:Central Air
- Heating:Forced Air, Gas
Structure and exterior
- Roof:Asphalt, Fiberglass
- Year built:1965
- Building area:1,417 sq. ft.
- Lot area:1.13 Acres
Utilities
- Water:Well
- Sewer:Septic Tank
Finances and disclosures
- Price:$299,900
- Price per sq. ft.:$211.64
New listings near 4570 Cynthia Drive
- New
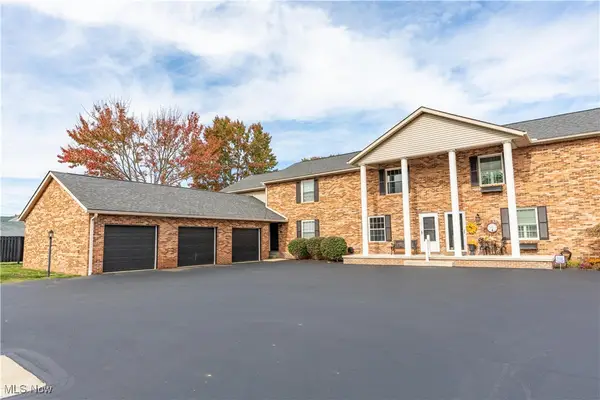 $147,000Active2 beds 2 baths960 sq. ft.
$147,000Active2 beds 2 baths960 sq. ft.1222 W Maple Street, North Canton, OH 44720
MLS# 5167980Listed by: KELLER WILLIAMS LEGACY GROUP REALTY - New
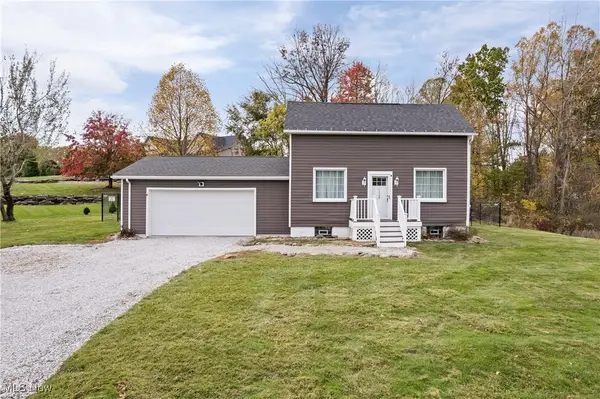 $285,000Active3 beds 2 baths1,529 sq. ft.
$285,000Active3 beds 2 baths1,529 sq. ft.4786 Mayfair Road, North Canton, OH 44720
MLS# 5168406Listed by: RE/MAX CROSSROADS PROPERTIES - New
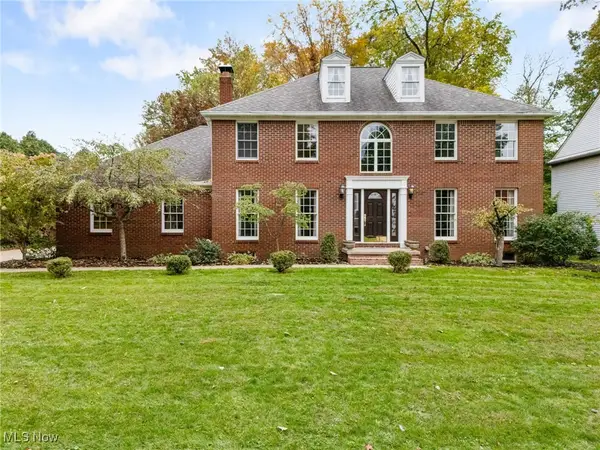 $419,500Active4 beds 4 baths3,544 sq. ft.
$419,500Active4 beds 4 baths3,544 sq. ft.2774 Bridlewood Nw Street, North Canton, OH 44720
MLS# 5168718Listed by: DEHOFF REALTORS 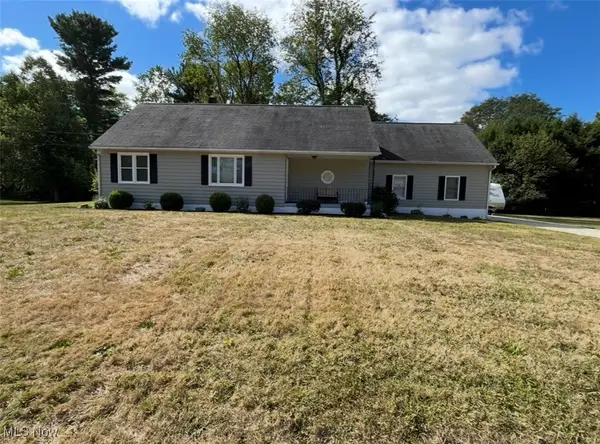 $220,000Pending3 beds 2 baths1,980 sq. ft.
$220,000Pending3 beds 2 baths1,980 sq. ft.2100 Philzer Nw Street, North Canton, OH 44720
MLS# 5168294Listed by: RE/MAX INFINITY- Open Sun, 11am to 1pmNew
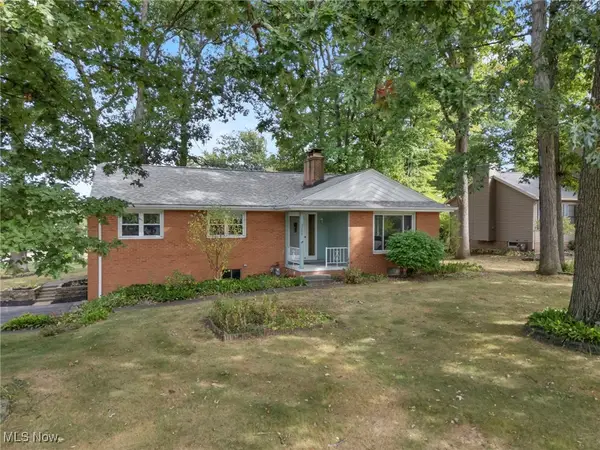 $300,000Active3 beds 2 baths1,718 sq. ft.
$300,000Active3 beds 2 baths1,718 sq. ft.5288 Frank Nw Avenue, North Canton, OH 44720
MLS# 5167026Listed by: REAL OF OHIO - New
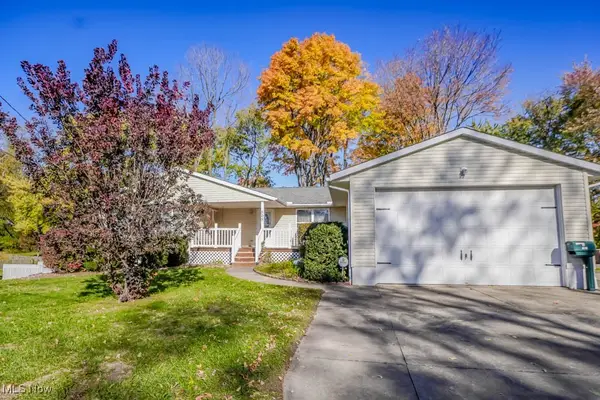 $249,900Active2 beds 2 baths2,244 sq. ft.
$249,900Active2 beds 2 baths2,244 sq. ft.505 Rose Lane Se Street, North Canton, OH 44720
MLS# 5167952Listed by: KELLER WILLIAMS LEGACY GROUP REALTY - New
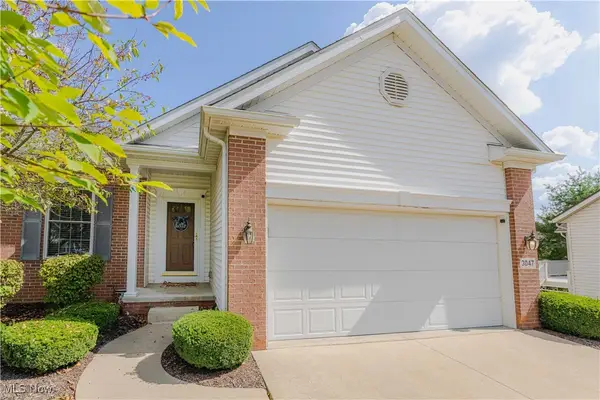 $289,900Active2 beds 2 baths1,520 sq. ft.
$289,900Active2 beds 2 baths1,520 sq. ft.3047 Chalford Nw Circle, North Canton, OH 44720
MLS# 5167917Listed by: RE/MAX EDGE REALTY - Open Sun, 1 to 2:30pmNew
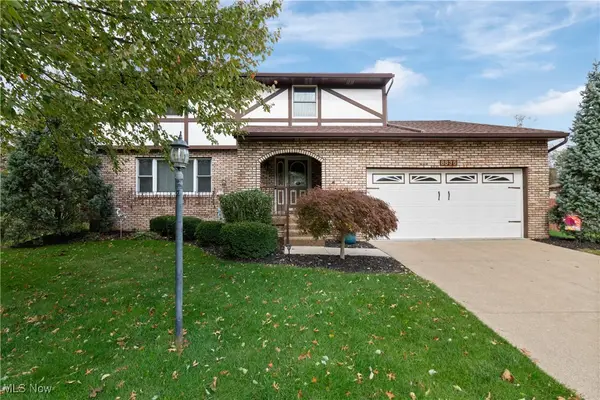 $345,000Active4 beds 3 baths2,372 sq. ft.
$345,000Active4 beds 3 baths2,372 sq. ft.8835 Blitzen Nw Road, North Canton, OH 44720
MLS# 5167233Listed by: CUTLER REAL ESTATE - New
 $225,000Active4.91 Acres
$225,000Active4.91 Acres8817 Pleasantwood Nw Avenue, North Canton, OH 44720
MLS# 5167346Listed by: RE/MAX TRENDS REALTY 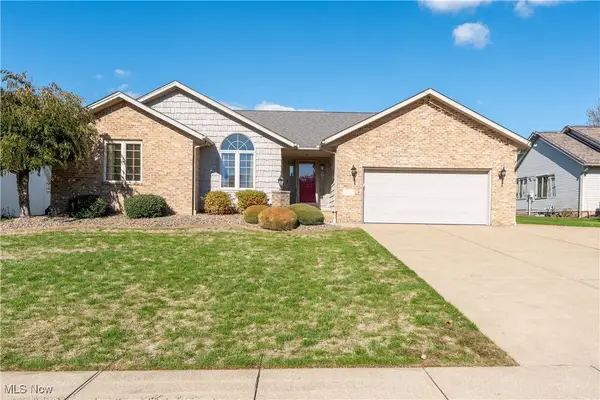 $325,000Pending2 beds 2 baths1,668 sq. ft.
$325,000Pending2 beds 2 baths1,668 sq. ft.1415 Red Coach Se Street, North Canton, OH 44720
MLS# 5167546Listed by: REAL OF OHIO
