10839 Tiffany Lane, Parma Heights, OH 44130
Local realty services provided by:Better Homes and Gardens Real Estate Central
Listed by:joan elflein
Office:ohio broker direct
MLS#:5166530
Source:OH_NORMLS
Price summary
- Price:$259,000
- Price per sq. ft.:$101.09
About this home
Step inside and fall in love with this beautifully remodeled 3-bedroom, 2.5-bath brick ranch, complete with a spacious 2.5-car detached garage and a host of desirable features. The open eat-in kitchen offers abundant cabinetry and generous counter space, making it ideal for both everyday meals and entertaining. Adjacent to the kitchen, the formal dining room features sliding glass doors that lead to a covered patio, perfect for seamless indoor-outdoor living. The large formal living room flows effortlessly into the dining area, creating a welcoming space for gatherings. Each of the three first-floor bedrooms is generously sized and includes ample closet space. The main full bathroom boasts a walk-in shower, while a convenient half-bath is accessible from both the primary bedroom and hallway. Gleaming hardwood floors run throughout all first-floor living areas, adding warmth and charm. Downstairs, the finished basement expands your living space with a full bath, a second kitchen, a versatile room that can serve as an office or extra bedroom, a cozy gas fireplace, and stylish glass block windows. This home is truly a must-see—thoughtfully updated, move-in ready, and full of character.
Contact an agent
Home facts
- Year built:1962
- Listing ID #:5166530
- Added:9 day(s) ago
- Updated:November 01, 2025 at 07:14 AM
Rooms and interior
- Bedrooms:3
- Total bathrooms:3
- Full bathrooms:2
- Half bathrooms:1
- Living area:2,562 sq. ft.
Heating and cooling
- Cooling:Central Air
- Heating:Forced Air, Gas
Structure and exterior
- Roof:Asphalt, Fiberglass
- Year built:1962
- Building area:2,562 sq. ft.
- Lot area:0.19 Acres
Utilities
- Water:Public
- Sewer:Public Sewer
Finances and disclosures
- Price:$259,000
- Price per sq. ft.:$101.09
- Tax amount:$4,258 (2024)
New listings near 10839 Tiffany Lane
 $1Active4 beds 2 baths1,354 sq. ft.
$1Active4 beds 2 baths1,354 sq. ft.5860 Pearl Road, Parma Heights, OH 44130
MLS# 5162063Listed by: COLDWELL BANKER SCHMIDT REALTY- Open Sun, 10:30am to 12pmNew
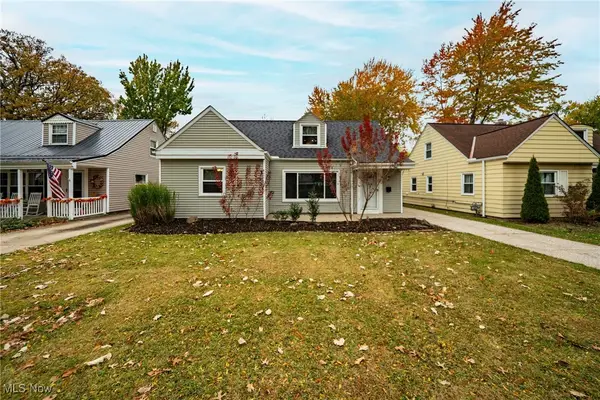 $224,900Active3 beds 2 baths1,503 sq. ft.
$224,900Active3 beds 2 baths1,503 sq. ft.7032 Beresford Avenue, Parma Heights, OH 44130
MLS# 5167687Listed by: KELLER WILLIAMS GREATER METROPOLITAN - Open Sun, 1 to 3pmNew
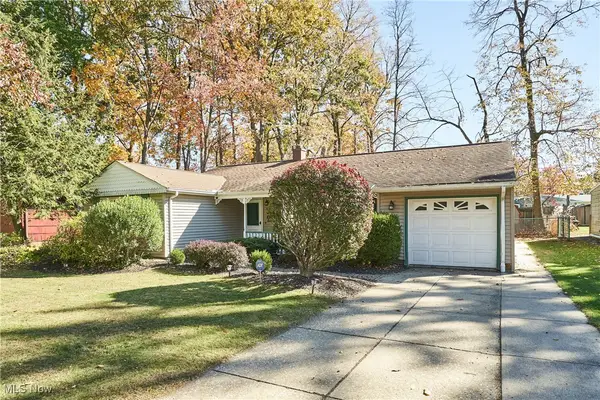 $209,000Active3 beds 1 baths1,494 sq. ft.
$209,000Active3 beds 1 baths1,494 sq. ft.6413 Alderwood Road, Parma Heights, OH 44130
MLS# 5168241Listed by: EXP REALTY, LLC. 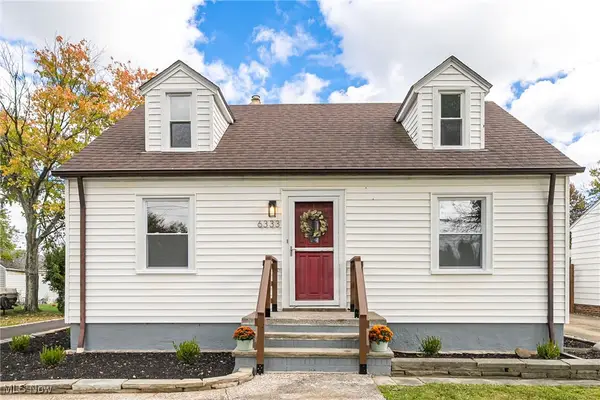 $237,000Active3 beds 2 baths1,397 sq. ft.
$237,000Active3 beds 2 baths1,397 sq. ft.6333 W 130th Street, Parma Heights, OH 44130
MLS# 5165013Listed by: KELLER WILLIAMS GREATER METROPOLITAN- Open Sun, 12 to 2pmNew
 $269,900Active3 beds 2 baths1,380 sq. ft.
$269,900Active3 beds 2 baths1,380 sq. ft.6321 W 130th Street, Parma Heights, OH 44130
MLS# 5164216Listed by: KELLER WILLIAMS ELEVATE - New
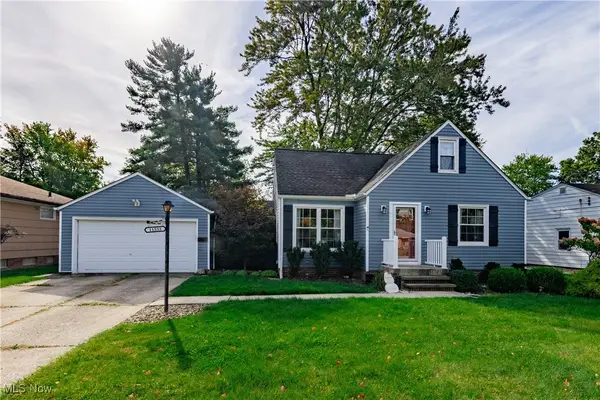 $295,000Active3 beds 2 baths2,595 sq. ft.
$295,000Active3 beds 2 baths2,595 sq. ft.11533 Meadowbrook Drive, Parma Heights, OH 44130
MLS# 5166136Listed by: MARKET FIRST REAL ESTATE SERVICES 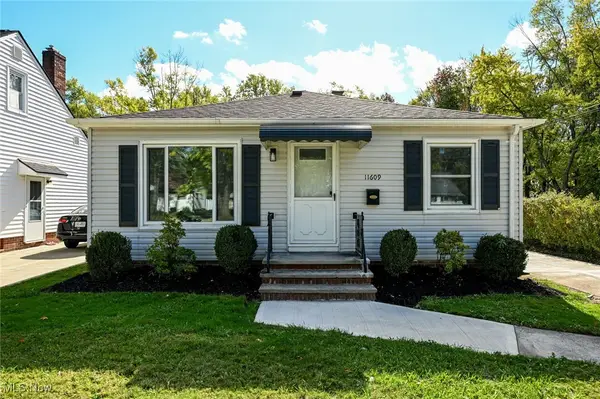 $265,000Active3 beds 2 baths
$265,000Active3 beds 2 baths11609 Lawndale Drive, Parma Heights, OH 44130
MLS# 5165900Listed by: RE/MAX ABOVE & BEYOND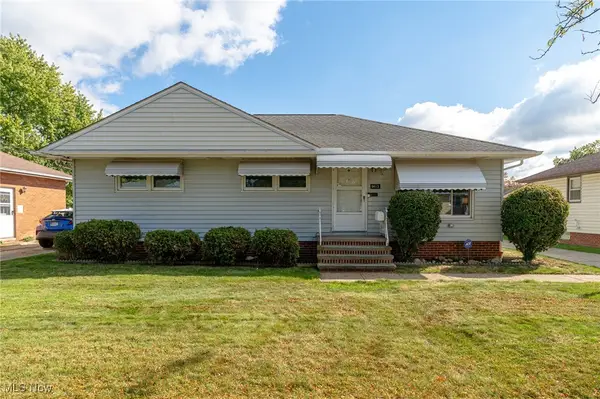 $265,000Pending3 beds 2 baths1,800 sq. ft.
$265,000Pending3 beds 2 baths1,800 sq. ft.6413 Alexandria Drive, Parma Heights, OH 44130
MLS# 5164761Listed by: RUSSELL REAL ESTATE SERVICES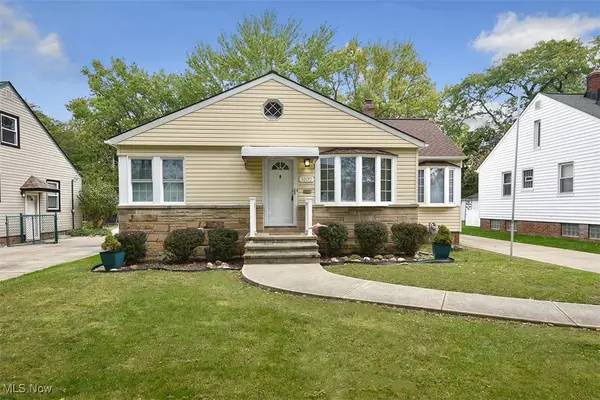 $229,900Pending3 beds 2 baths
$229,900Pending3 beds 2 baths10172 Keswick Drive, Parma, OH 44130
MLS# 5165109Listed by: CENTURY 21 DEPIERO & ASSOCIATES, INC.
