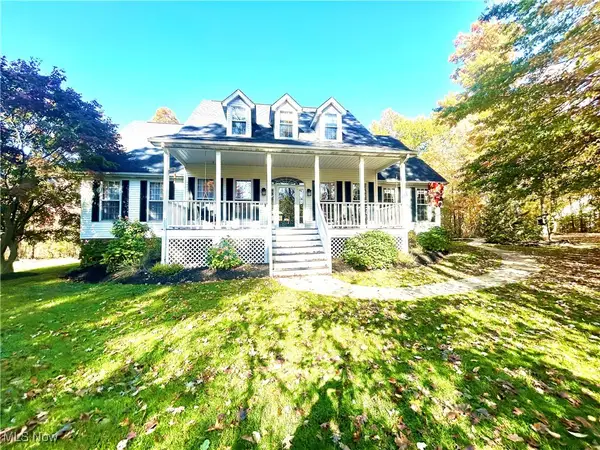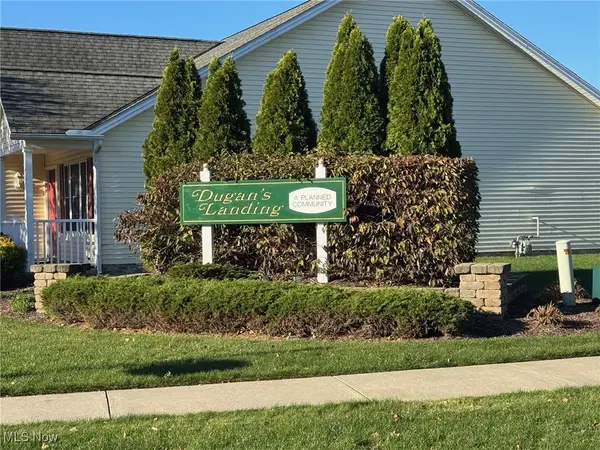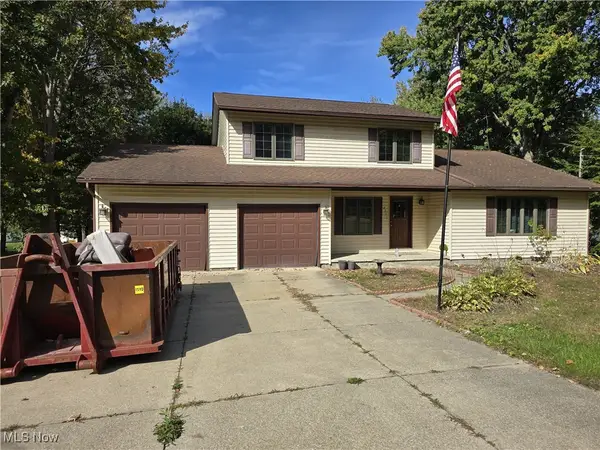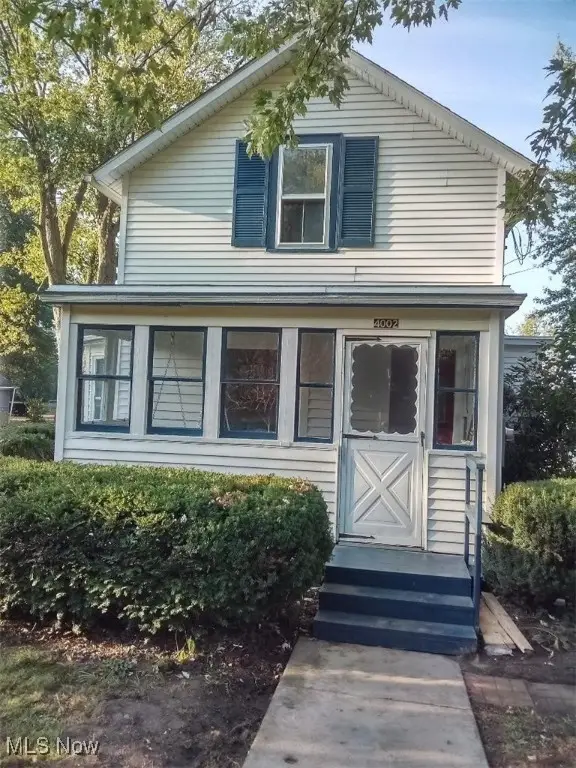3811 Center Road, Perry, OH 44081
Local realty services provided by:Better Homes and Gardens Real Estate Central
Upcoming open houses
- Sat, Nov 0111:00 am - 01:00 pm
Listed by:ben drenik
Office:keller williams greater cleveland northeast
MLS#:5167491
Source:OH_NORMLS
Price summary
- Price:$365,000
- Price per sq. ft.:$122.9
About this home
When that unique thing comes along... Welcome home to this impressive colonial in Perry Village, full of show-stopping history and unique features. This quaint and clean modern colonial was part of a former nursery - and the glade of white birch are from before this area was developed. This front yard is locally famous! Peering and making your way through the birch, you'll find the welcoming, west-facing front porch. Inside, all new flooring on the first level, 90% of the interior has been repainted in the past 6 months. Lots of updates! To the left of the entry foyer, a perfect home office or library, sharing the French doors with the family room. To the right, your formal dining - adjacent the Butler's pantry - with access to the open concept kitchen. New appliances, a large island with seating for 3 or more, pantry, and Oaken hardwood cabinets. Also at the rear of the home, a comfortable lounge space or breakfast nook, then leading to that flexible family room with gas fireplace and access to the tremendous, two-tier full width Trex deck. Upstairs, two large bedrooms, common full bath, and an enormous Owner's suite with walk-in AND a second double closet. Back to that deck, and the amazing, open entertaining space in the backyard. Plentiful room for seating, fire pit in the yard, and the HE and SHE Shed combo you've been dreaming of - or never knew you NEEDED. But it's here - and it's incredible. Lounging, entertaining, and relaxing with family and friends in your private backyard surrounded by pines. Right in the heart of Perry. Walkable town, amenities and restaurants nearby, right down the street from the school and stadium. Smalltown, USA is calling. Newer HVAC! Newer roof, siding, and deck. Must see!
Contact an agent
Home facts
- Year built:2002
- Listing ID #:5167491
- Added:5 day(s) ago
- Updated:November 01, 2025 at 04:42 PM
Rooms and interior
- Bedrooms:3
- Total bathrooms:3
- Full bathrooms:2
- Half bathrooms:1
- Living area:2,970 sq. ft.
Heating and cooling
- Cooling:Central Air
- Heating:Forced Air, Gas
Structure and exterior
- Roof:Asphalt, Fiberglass
- Year built:2002
- Building area:2,970 sq. ft.
- Lot area:0.5 Acres
Utilities
- Water:Public
- Sewer:Septic Tank
Finances and disclosures
- Price:$365,000
- Price per sq. ft.:$122.9
- Tax amount:$4,560 (2024)
New listings near 3811 Center Road
- New
 $640,000Active4 beds 5 baths5,778 sq. ft.
$640,000Active4 beds 5 baths5,778 sq. ft.4255 River Road, Perry, OH 44081
MLS# 5168048Listed by: MCDOWELL HOMES REAL ESTATE SERVICES - New
 $52,900Active0.52 Acres
$52,900Active0.52 AcresV/L Tarpon Cove, Perry, OH 44081
MLS# 5168327Listed by: KELLER WILLIAMS GREATER CLEVELAND NORTHEAST  $300,000Active3 beds 2 baths1,792 sq. ft.
$300,000Active3 beds 2 baths1,792 sq. ft.4795 S Ridge Road, Perry, OH 44081
MLS# 5165149Listed by: CENTURY 21 ASA COX HOMES $345,000Pending3 beds 2 baths1,720 sq. ft.
$345,000Pending3 beds 2 baths1,720 sq. ft.3756 Willow Way, Perry, OH 44081
MLS# 5163829Listed by: KELLER WILLIAMS GREATER METROPOLITAN $335,000Active16.57 Acres
$335,000Active16.57 AcresAntioch, Perry, OH 44081
MLS# 5162302Listed by: HOMESMART REAL ESTATE MOMENTUM LLC- Open Sun, 11am to 1pm
 $179,000Active2 beds 2 baths899 sq. ft.
$179,000Active2 beds 2 baths899 sq. ft.4002 Main Street, Perry, OH 44081
MLS# 5162182Listed by: OHIO BROKER DIRECT  $217,500Pending3 beds 2 baths1,308 sq. ft.
$217,500Pending3 beds 2 baths1,308 sq. ft.3982 Mallard Bay #33, Perry, OH 44081
MLS# 5161665Listed by: HOMESMART REAL ESTATE MOMENTUM LLC $459,000Pending4 beds 4 baths2,825 sq. ft.
$459,000Pending4 beds 4 baths2,825 sq. ft.3323 Jens Way, Perry, OH 44081
MLS# 5161163Listed by: CENTURY 21 ASA COX HOMES $324,900Active3 beds 1 baths1,686 sq. ft.
$324,900Active3 beds 1 baths1,686 sq. ft.4571 River Road, Perry, OH 44081
MLS# 5161083Listed by: RUSSELL THOMAS REALTY
