2721 Algonquin Drive, Poland, OH 44514
Local realty services provided by:Better Homes and Gardens Real Estate Central
Listed by:sam bernard
Office:homesmart real estate momentum llc.
MLS#:5167838
Source:OH_NORMLS
Price summary
- Price:$289,900
- Price per sq. ft.:$85.16
About this home
Meticulously maintained and updated 4Bd/2.5 bath ranch situated on a large corner-lot. Offering an oversized family room with wood burning fireplace, a dining room for your holiday parties. Another large room located off the dining room which is ideal for a game room, family room, playroom, or anything you can imagine! The eat-in kitchen offers plenty of counter space and is fully equipped with a dishwasher, electric cooktop, oven, refrigerator, and plenty of storage. Original hardwood floors can be found in the dining room and beneath the wall-to-wall carpeting. Completing the main floor is a full bathroom with a linen closet and double-vanity and a half bathroom off the garage. The large, dry basement is full of opportunity, with compartmentalized rooms, a wood-burning fireplace, and a second full-bathroom, complete with an extra-large soaking tub (2018)! The property also offers an attached, side-entry, heated 2-car garage, storage shed, and backyard patio with outdoor tv. Additional updates include New Roof (2025), new flooring (2025), Entire interior of home was painted (2024), new landscaping (2024),150-amp electric panel (2018), hot water tank (2018), chimney repainted and capped (2020), patio (2021), shed roof/shingles (2025).
Contact an agent
Home facts
- Year built:1958
- Listing ID #:5167838
- Added:4 day(s) ago
- Updated:November 01, 2025 at 07:14 AM
Rooms and interior
- Bedrooms:4
- Total bathrooms:3
- Full bathrooms:2
- Half bathrooms:1
- Living area:3,404 sq. ft.
Heating and cooling
- Cooling:Central Air
- Heating:Forced Air, Gas
Structure and exterior
- Roof:Asphalt, Fiberglass
- Year built:1958
- Building area:3,404 sq. ft.
- Lot area:0.28 Acres
Utilities
- Water:Public
- Sewer:Public Sewer
Finances and disclosures
- Price:$289,900
- Price per sq. ft.:$85.16
- Tax amount:$3,373 (2024)
New listings near 2721 Algonquin Drive
- Open Sat, 1:30 to 3pmNew
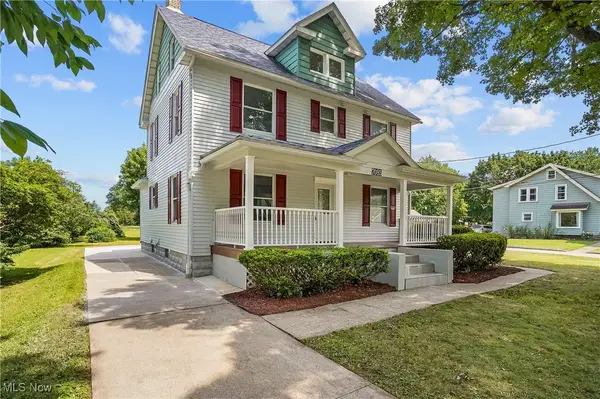 $325,000Active5 beds 3 baths2,517 sq. ft.
$325,000Active5 beds 3 baths2,517 sq. ft.7085 Youngstown Pittsburgh Road, Poland, OH 44514
MLS# 5168503Listed by: KELLER WILLIAMS CHERVENIC RLTY - Open Sun, 11am to 12:30pmNew
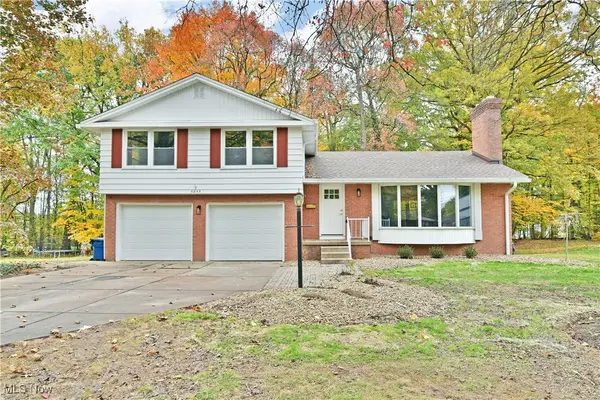 $359,000Active3 beds 3 baths2,217 sq. ft.
$359,000Active3 beds 3 baths2,217 sq. ft.6845 Katahdin Drive, Poland, OH 44514
MLS# 5168326Listed by: BROKERS REALTY GROUP - New
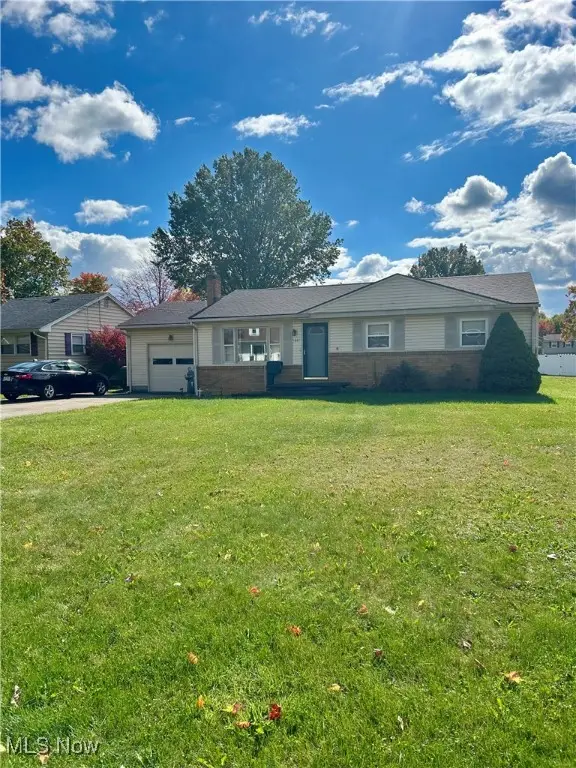 $179,900Active3 beds 2 baths
$179,900Active3 beds 2 baths1841 Wingate Road, Poland, OH 44514
MLS# 5166672Listed by: TG REAL ESTATE - Open Sun, 1 to 2:30pmNew
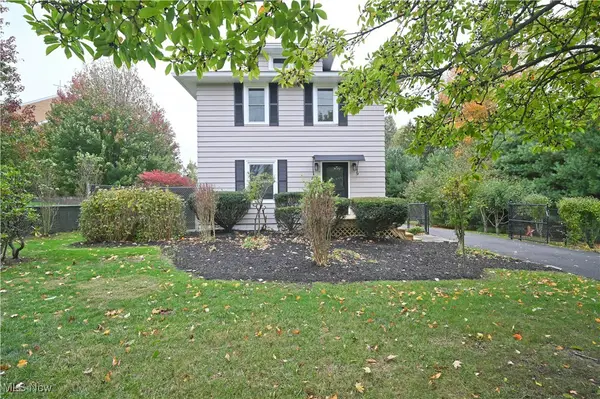 $279,900Active3 beds 3 baths1,392 sq. ft.
$279,900Active3 beds 3 baths1,392 sq. ft.2667 Center Road, Poland, OH 44514
MLS# 5161300Listed by: CENTURY 21 LAKESIDE REALTY - Open Sun, 12 to 2pmNew
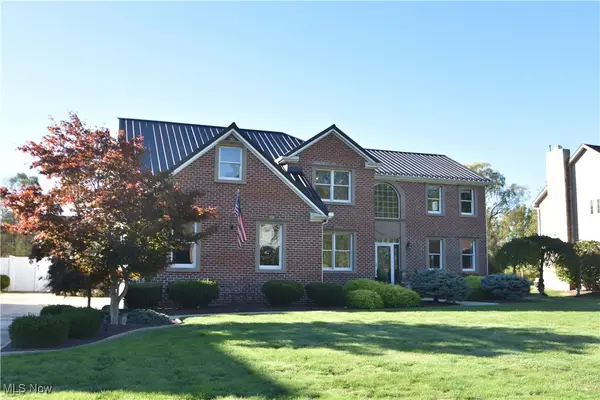 $499,000Active4 beds 3 baths3,200 sq. ft.
$499,000Active4 beds 3 baths3,200 sq. ft.7415 Cobblers Run, Poland, OH 44514
MLS# 5162734Listed by: MAYO & ASSOCIATES, INC.  $995,000Active5 beds 6 baths6,870 sq. ft.
$995,000Active5 beds 6 baths6,870 sq. ft.4219 Olde Charted Trail, Poland, OH 44514
MLS# 5162572Listed by: THE AGENCY CLEVELAND NORTHCOAST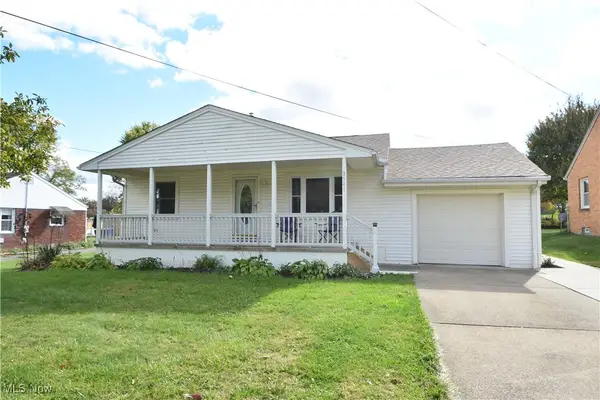 $144,900Pending2 beds 1 baths832 sq. ft.
$144,900Pending2 beds 1 baths832 sq. ft.2541 W Manor Avenue, Poland, OH 44514
MLS# 5166029Listed by: MAYO & ASSOCIATES, INC.- Open Sun, 1 to 3pm
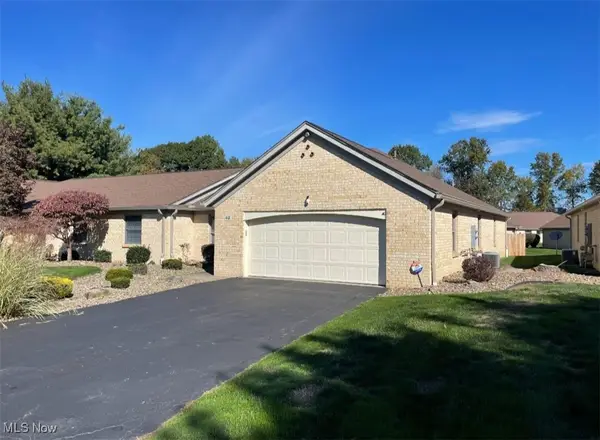 $220,000Active2 beds 2 baths1,746 sq. ft.
$220,000Active2 beds 2 baths1,746 sq. ft.820 Southwestern Run, Poland, OH 44514
MLS# 5165948Listed by: ZID REALTY & ASSOCIATES 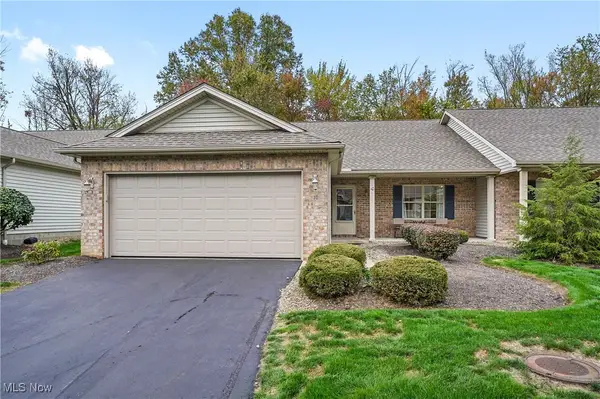 $225,000Active2 beds 2 baths1,398 sq. ft.
$225,000Active2 beds 2 baths1,398 sq. ft.6695 Clingan Road #10, Poland, OH 44514
MLS# 5165128Listed by: KELLER WILLIAMS CHERVENIC RLTY
