3148 Belvoir Boulevard, Shaker Heights, OH 44122
Local realty services provided by:Better Homes and Gardens Real Estate Central
Listed by:lynn b simon
Office:re/max haven realty
MLS#:5165626
Source:OH_NORMLS
Price summary
- Price:$812,750
- Price per sq. ft.:$163.86
About this home
Epitome of a FULLY updated, move-in ready, smart home - rare for Shaker Heights. An open and airy floor plan with 5 bedrooms plus a first floor office and finished basement provide multi-purpose spaces. The home is a great combination of easy living while also perfect for entertaining. It's filled with smart systems, including lights, garage, HVAC (electric and gas), Ring security, irrigation system, doggy door and sump pump. Plus, surround sound indoor and out, 220 lines (2) and a digital shower with instant hot water. Dogs will love the recently turfed dog run, electric fence system and big usable backyard. A 450 sq ft Flagstone patio was added in 2023. Finished basement with en-suite full bath and rec room offers privacy for an in-law suite, teenager hangout space, game room, etc. Laundry options on both the first and second floors! Walking distance to both RTA lines, Van Aken District and the new walking paths along Shaker Blvd. Some of the additional updates made by the current owner include the mudroom, upstairs guest bath, landscaping, light fixtures, reverse osmosis water system, and much more. Large windows, flowing spaces and great design make this home the one you've been waiting for. Note: Seller is a licensed Realtor in the state of Ohio.
Contact an agent
Home facts
- Year built:1956
- Listing ID #:5165626
- Added:1 day(s) ago
- Updated:November 01, 2025 at 11:43 PM
Rooms and interior
- Bedrooms:5
- Total bathrooms:4
- Full bathrooms:3
- Half bathrooms:1
- Living area:4,960 sq. ft.
Heating and cooling
- Cooling:Central Air, Heat Pump
- Heating:Electric, Forced Air, Gas, Heat Pump
Structure and exterior
- Roof:Asphalt, Fiberglass
- Year built:1956
- Building area:4,960 sq. ft.
- Lot area:0.44 Acres
Utilities
- Water:Public
- Sewer:Public Sewer
Finances and disclosures
- Price:$812,750
- Price per sq. ft.:$163.86
- Tax amount:$21,889 (2024)
New listings near 3148 Belvoir Boulevard
- New
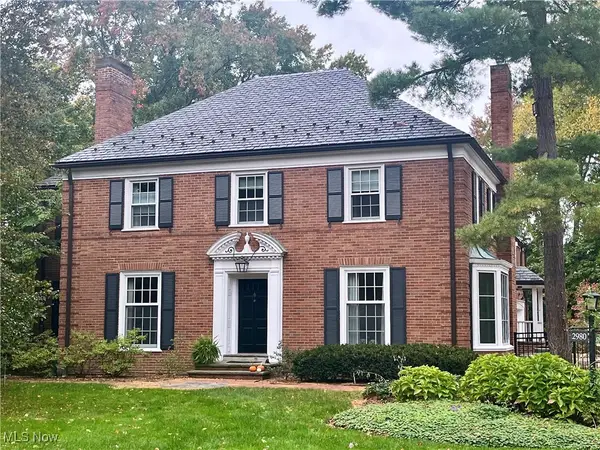 $849,000Active6 beds 5 baths5,826 sq. ft.
$849,000Active6 beds 5 baths5,826 sq. ft.2980 Fontenay Road, Shaker Heights, OH 44120
MLS# 5166376Listed by: BERKSHIRE HATHAWAY HOMESERVICES PROFESSIONAL REALTY - New
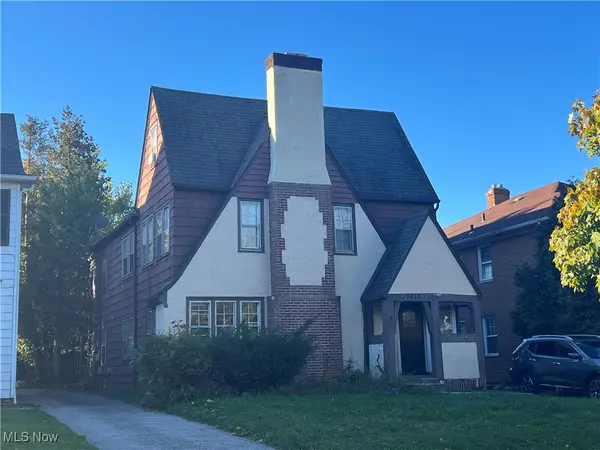 $250,000Active6 beds 3 baths2,614 sq. ft.
$250,000Active6 beds 3 baths2,614 sq. ft.17010 Kenyon Road, Shaker Heights, OH 44120
MLS# 5168777Listed by: REALTY NOW, INC. - New
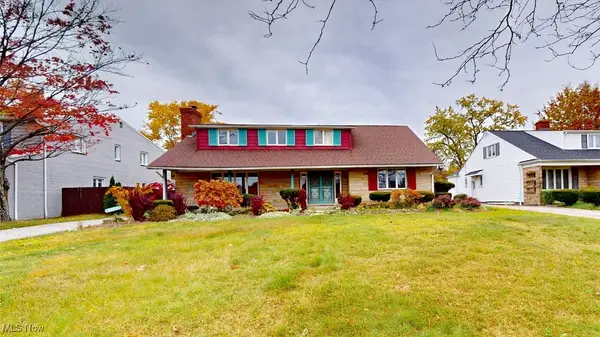 $375,000Active4 beds 3 baths4,409 sq. ft.
$375,000Active4 beds 3 baths4,409 sq. ft.3283 Van Aken Boulevard, Shaker Heights, OH 44120
MLS# 5168908Listed by: RE/MAX TRADITIONS - New
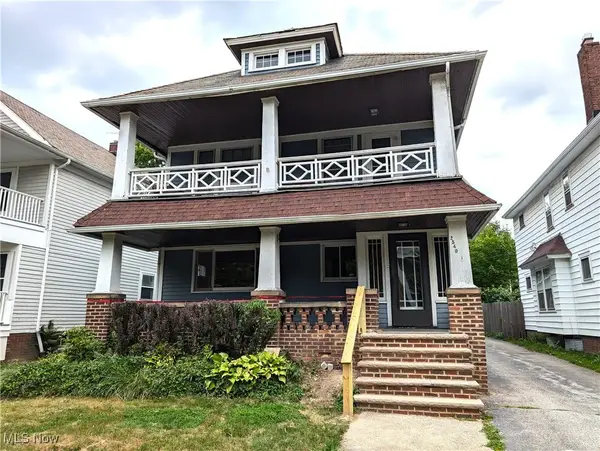 $169,900Active4 beds 2 baths3,492 sq. ft.
$169,900Active4 beds 2 baths3,492 sq. ft.2549 Kendall Road, Shaker Heights, OH 44120
MLS# 5148167Listed by: BERKSHIRE HATHAWAY HOMESERVICES PROFESSIONAL REALTY - New
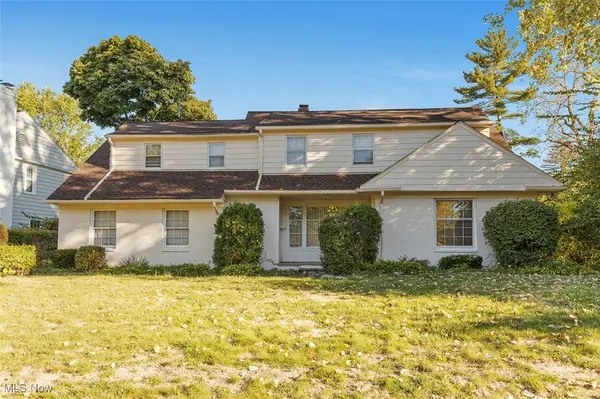 $289,000Active5 beds 3 baths3,349 sq. ft.
$289,000Active5 beds 3 baths3,349 sq. ft.14429 Onaway Road, Shaker Heights, OH 44120
MLS# 5168821Listed by: MIA BROWN REALTY - New
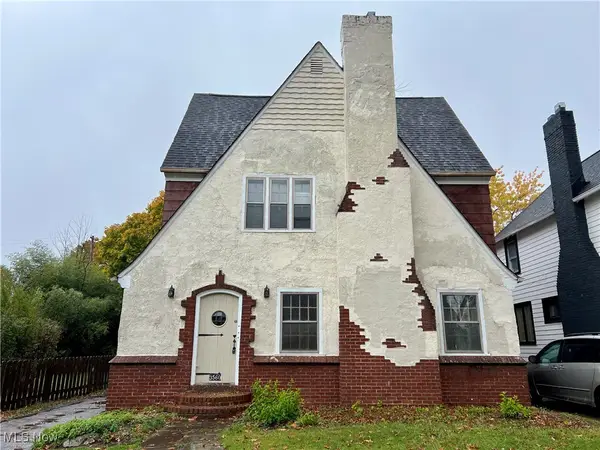 $180,000Active5 beds 3 baths2,618 sq. ft.
$180,000Active5 beds 3 baths2,618 sq. ft.3560 Avalon Road, Shaker Heights, OH 44120
MLS# 5168824Listed by: REALTY TRUST SERVICES, LLC - New
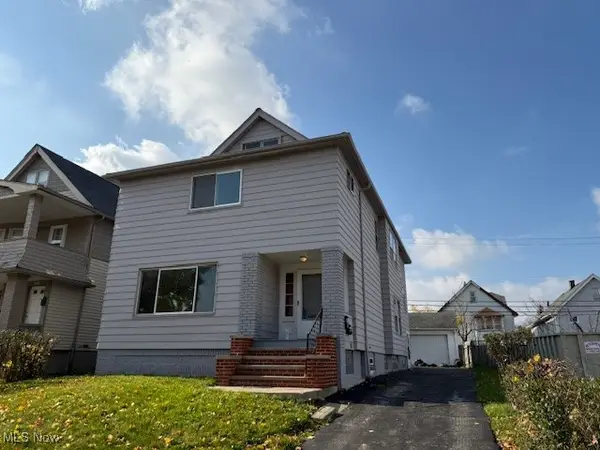 $130,000Active4 beds 2 baths2,554 sq. ft.
$130,000Active4 beds 2 baths2,554 sq. ft.3638 Menlo Road, Shaker Heights, OH 44120
MLS# 5167825Listed by: CENTURY 21 HOMESTAR 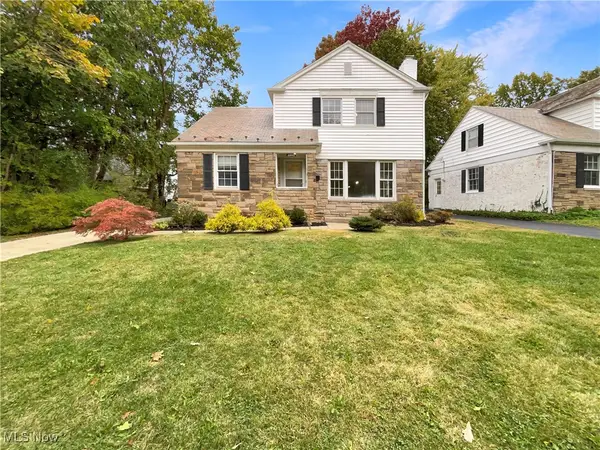 $222,000Pending3 beds 2 baths1,292 sq. ft.
$222,000Pending3 beds 2 baths1,292 sq. ft.20945 Halworth Road, Shaker Heights, OH 44122
MLS# 5167241Listed by: OPENDOOR BROKERAGE LLC- Open Sat, 11am to 1pmNew
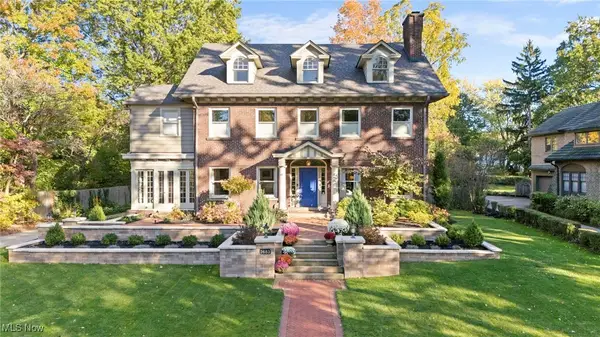 $1,099,900Active5 beds 5 baths5,626 sq. ft.
$1,099,900Active5 beds 5 baths5,626 sq. ft.2683 Leighton Road, Shaker Heights, OH 44120
MLS# 5166395Listed by: JMG OHIO
