1054 Argonne Road, South Euclid, OH 44121
Local realty services provided by:Better Homes and Gardens Real Estate Central
Listed by:stephanie a bosworth
Office:mcdowell homes real estate services
MLS#:5168758
Source:OH_NORMLS
Price summary
- Price:$174,900
- Price per sq. ft.:$99.49
About this home
Move right in to this adorable 3-bedroom bungalow that exudes warmth, character, and charm inside and out! Step into the inviting living room, where a cozy fireplace creates the perfect gathering space for relaxing evenings or entertaining guests.
The home features gleaming hardwood floors, luxury vinyl tile, and a large eat-in kitchen—the true heart of the home—offering plenty of space for cooking, dining, and connection. Two comfortable bedrooms and a full bath are conveniently located on the main floor. Upstairs, the private primary suite offers a peaceful retreat with double closets, a half bath, and ample storage.
The partially finished basement provides additional living space, including a recreation room with a fireplace, a half bath for convenience, and generous storage areas—perfect for a home office, hobby space, or playroom.
All appliances, including the washer and dryer, and all window treatments stay with the home—simply move right in and enjoy!
Outside, you’ll find an adorable backyard with a dedicated entertainment area, a greenhouse, and just the right amount of space for gardening or relaxing. A one-car detached garage completes this charming property.
This lovingly maintained home combines comfort, function, and personality—ready for you to make it your own!
Contact an agent
Home facts
- Year built:1949
- Listing ID #:5168758
- Added:1 day(s) ago
- Updated:November 01, 2025 at 02:09 PM
Rooms and interior
- Bedrooms:3
- Total bathrooms:3
- Full bathrooms:1
- Half bathrooms:2
- Living area:1,758 sq. ft.
Heating and cooling
- Cooling:Window Units
- Heating:Forced Air, Gas
Structure and exterior
- Roof:Asphalt, Fiberglass
- Year built:1949
- Building area:1,758 sq. ft.
- Lot area:0.11 Acres
Utilities
- Water:Public
- Sewer:Public Sewer
Finances and disclosures
- Price:$174,900
- Price per sq. ft.:$99.49
- Tax amount:$3,584 (2024)
New listings near 1054 Argonne Road
- New
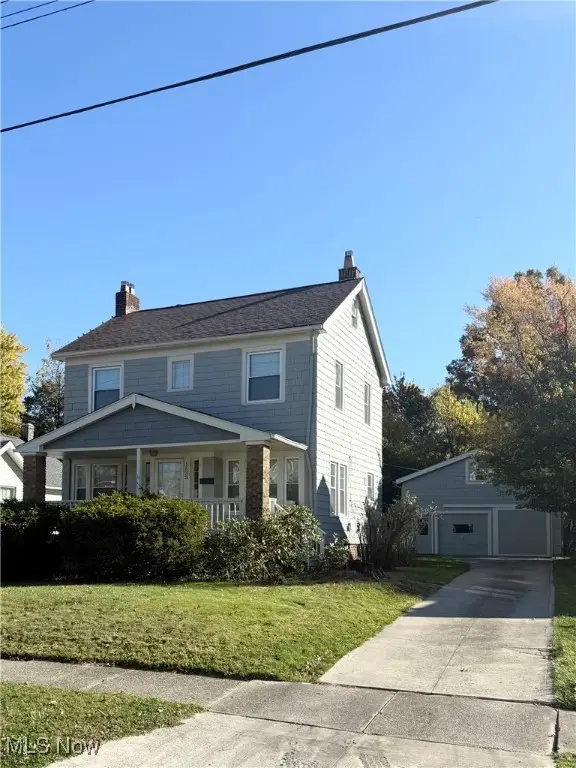 $225,000Active3 beds 2 baths1,492 sq. ft.
$225,000Active3 beds 2 baths1,492 sq. ft.1533 Holmden Road, South Euclid, OH 44121
MLS# 5168760Listed by: KELLER WILLIAMS GREATER METROPOLITAN - New
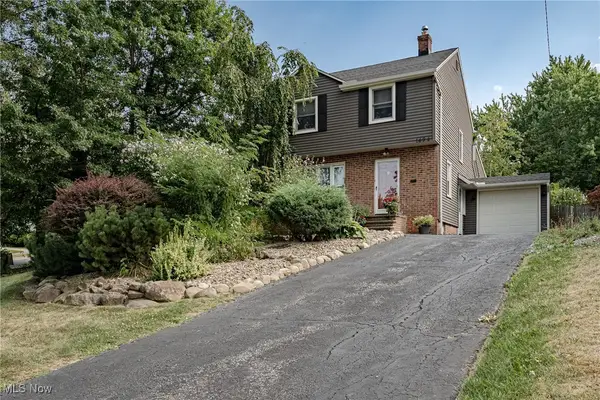 $225,000Active3 beds 2 baths1,596 sq. ft.
$225,000Active3 beds 2 baths1,596 sq. ft.1494 Laclede Road, South Euclid, OH 44121
MLS# 5151882Listed by: KELLER WILLIAMS GREATER METROPOLITAN - New
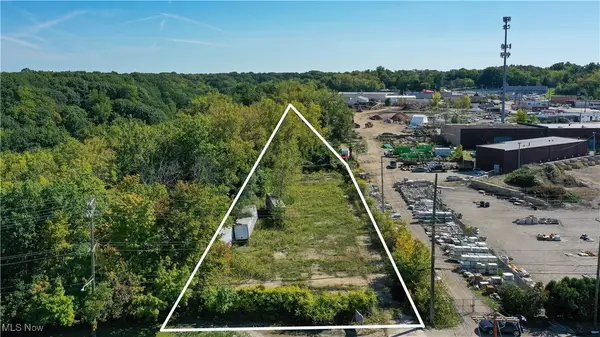 $140,000Active1.51 Acres
$140,000Active1.51 Acres4188 Glenridge Road, Cleveland, OH 44121
MLS# 5167066Listed by: KELLER WILLIAMS CHERVENIC RLTY - New
 $299,900Active4 beds 3 baths2,619 sq. ft.
$299,900Active4 beds 3 baths2,619 sq. ft.2060 Langerdale Road, South Euclid, OH 44121
MLS# 5167741Listed by: KELLER WILLIAMS GREATER METROPOLITAN - New
 $209,000Active4 beds 2 baths1,804 sq. ft.
$209,000Active4 beds 2 baths1,804 sq. ft.4154 Bexley Boulevard, South Euclid, OH 44121
MLS# 5168082Listed by: OHIO BROKER DIRECT - New
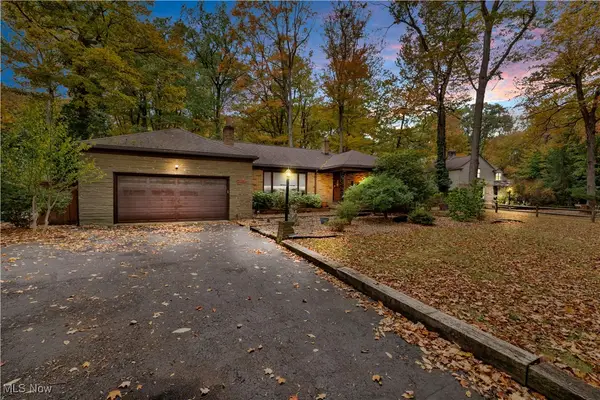 $369,900Active3 beds 3 baths2,715 sq. ft.
$369,900Active3 beds 3 baths2,715 sq. ft.580 Parkside Boulevard, South Euclid, OH 44143
MLS# 5166950Listed by: CENTURY 21 DEANNA REALTY - New
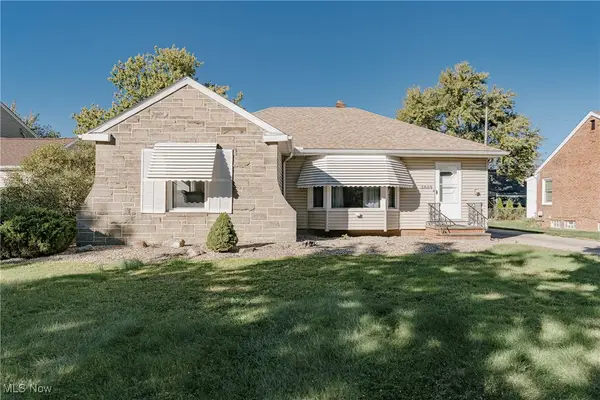 $189,900Active3 beds 3 baths1,651 sq. ft.
$189,900Active3 beds 3 baths1,651 sq. ft.3809 Warrendale Road, South Euclid, OH 44118
MLS# 5165663Listed by: KELLER WILLIAMS GREATER METROPOLITAN 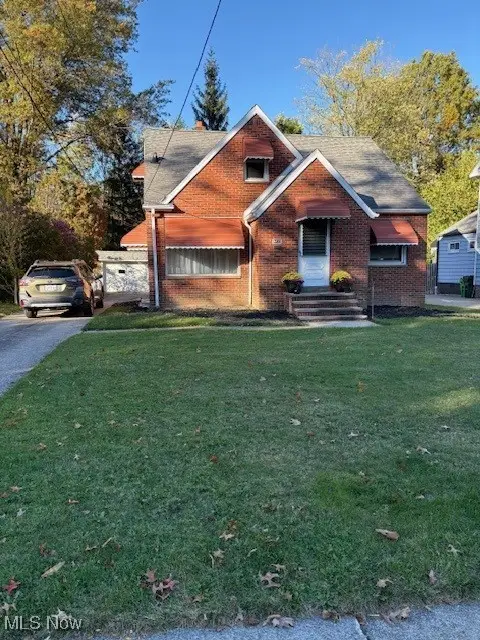 $138,000Pending3 beds 2 baths2,528 sq. ft.
$138,000Pending3 beds 2 baths2,528 sq. ft.4493 Telhurst Road, South Euclid, OH 44121
MLS# 5166537Listed by: OHIO BROKER DIRECT- New
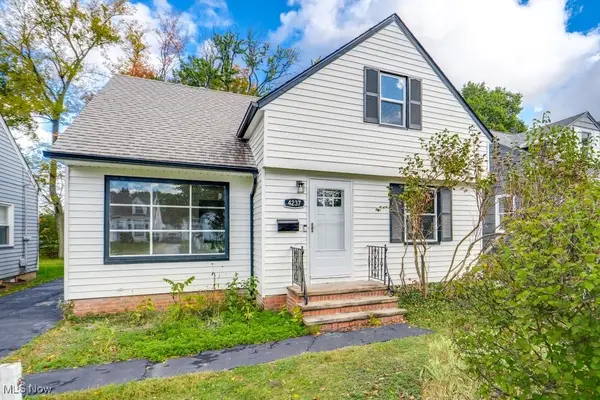 $245,000Active4 beds 3 baths2,046 sq. ft.
$245,000Active4 beds 3 baths2,046 sq. ft.4237 Verona Road, South Euclid, OH 44121
MLS# 5165832Listed by: SILVERMETZ REAL ESTATE CORP.
