243 Chelley Lane, Wadsworth, OH 44281
Local realty services provided by:Better Homes and Gardens Real Estate Central
243 Chelley Lane,Wadsworth, OH 44281
$481,860
- 4 Beds
- 3 Baths
- 2,310 sq. ft.
- Single family
- Active
Listed by:matthew suttle
Office:keller williams chervenic rlty
MLS#:5164816
Source:OH_NORMLS
Price summary
- Price:$481,860
- Price per sq. ft.:$208.6
- Monthly HOA dues:$33.33
About this home
Welcome to this Stunning new home in Mount Eaton Estates, where small-town charm meets modern living! This beautiful four-bedroom home offers an inviting stone accented front style creating a welcome greeting for you and guests. Enjoy the location, nestled in a picturesque community with sidewalks throughout, creating the perfect setting for evening strolls and neighborly connections. Enjoy stunning wooded views from your spacious gathering room or relax in the versatile first-floor flex space, ideal for a home office or playroom. Featuring an inviting entry space, making daily routines effortless, & an upstairs loft that offers even more room for family fun or relaxation. A beautifully appointed kitchen is complete with upgraded cabinets & granite counters & opens to the gathering room with cozy fireplace. With four generous bedrooms, there’s plenty of space for everyone. A full basement lends to endless opportunities! Experience the warmth of a close-knit, charming neighborhood while being just minutes from historic downtown Wadsworth, shopping, and dining. Discover your dream home at Mount Eaton Estates—where comfort, style, and community come together. Enjoy the peace of mind of industry leading warranties!
Contact an agent
Home facts
- Year built:2025
- Listing ID #:5164816
- Added:16 day(s) ago
- Updated:November 01, 2025 at 02:09 PM
Rooms and interior
- Bedrooms:4
- Total bathrooms:3
- Full bathrooms:2
- Half bathrooms:1
- Living area:2,310 sq. ft.
Heating and cooling
- Cooling:Central Air
- Heating:Forced Air, Gas
Structure and exterior
- Roof:Asphalt
- Year built:2025
- Building area:2,310 sq. ft.
- Lot area:0.27 Acres
Utilities
- Water:Public
- Sewer:Public Sewer
Finances and disclosures
- Price:$481,860
- Price per sq. ft.:$208.6
- Tax amount:$90 (2024)
New listings near 243 Chelley Lane
- Open Sat, 12 to 2pmNew
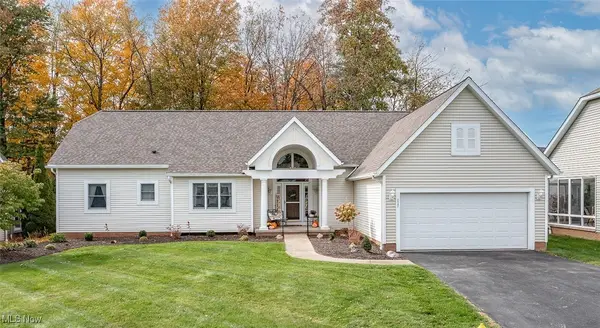 $314,000Active3 beds 2 baths1,966 sq. ft.
$314,000Active3 beds 2 baths1,966 sq. ft.117 Barkwood Drive, Wadsworth, OH 44281
MLS# 5168559Listed by: RE/MAX CROSSROADS PROPERTIES - New
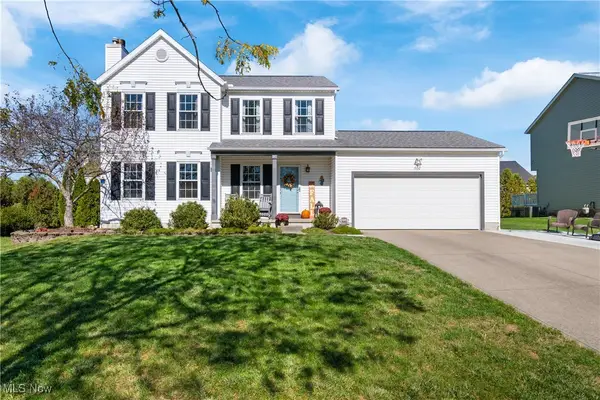 $330,000Active3 beds 3 baths2,210 sq. ft.
$330,000Active3 beds 3 baths2,210 sq. ft.660 Oakcrest Drive, Wadsworth, OH 44281
MLS# 5162713Listed by: M. C. REAL ESTATE - New
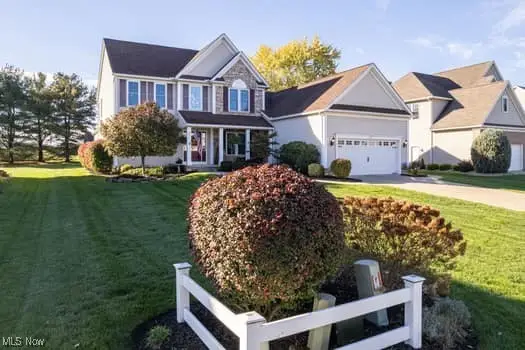 $488,500Active4 beds 3 baths4,822 sq. ft.
$488,500Active4 beds 3 baths4,822 sq. ft.811 Archwood, Wadsworth, OH 44281
MLS# 5168485Listed by: KELLER WILLIAMS ELEVATE - New
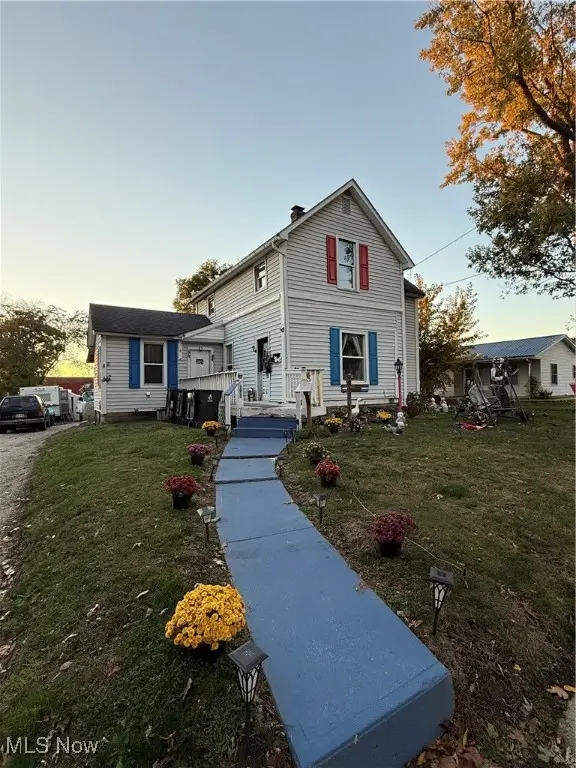 $97,500Active3 beds 1 baths1,336 sq. ft.
$97,500Active3 beds 1 baths1,336 sq. ft.272 S Lyman Street, Wadsworth, OH 44281
MLS# 5167373Listed by: EXP REALTY, LLC. - New
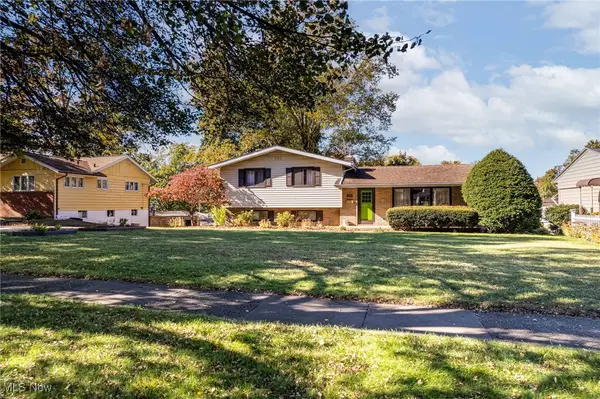 $285,000Active4 beds 2 baths1,724 sq. ft.
$285,000Active4 beds 2 baths1,724 sq. ft.620 Woodland Avenue, Wadsworth, OH 44281
MLS# 5158674Listed by: M. C. REAL ESTATE - New
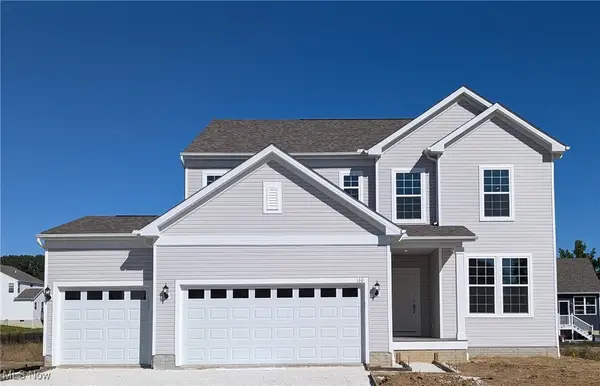 $480,750Active4 beds 3 baths2,390 sq. ft.
$480,750Active4 beds 3 baths2,390 sq. ft.228 Country Meadow Lane, Wadsworth, OH 44281
MLS# 5168100Listed by: KELLER WILLIAMS CHERVENIC RLTY  $215,000Pending3 beds 2 baths1,320 sq. ft.
$215,000Pending3 beds 2 baths1,320 sq. ft.176 Akron Road, Wadsworth, OH 44281
MLS# 5166963Listed by: M. C. REAL ESTATE- New
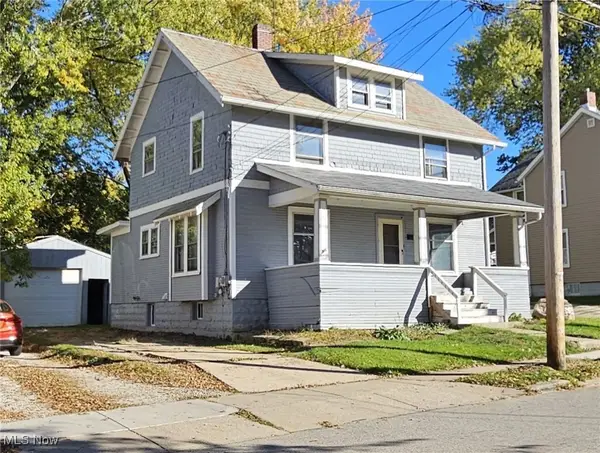 $129,900Active4 beds 2 baths1,795 sq. ft.
$129,900Active4 beds 2 baths1,795 sq. ft.126 W Prospect Street, Wadsworth, OH 44281
MLS# 5167616Listed by: WADSWORTH REAL ESTATE INC. - Open Sat, 11am to 1pmNew
 $365,000Active3 beds 3 baths2,120 sq. ft.
$365,000Active3 beds 3 baths2,120 sq. ft.785 Queens Gate Way, Wadsworth, OH 44281
MLS# 5167833Listed by: BERKSHIRE HATHAWAY HOMESERVICES STOUFFER REALTY - New
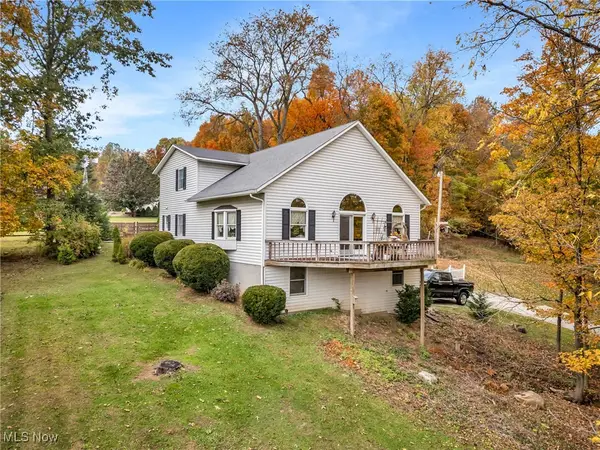 $379,000Active3 beds 3 baths2,848 sq. ft.
$379,000Active3 beds 3 baths2,848 sq. ft.6596 State Road, Wadsworth, OH 44281
MLS# 5167341Listed by: HOME EQUITY REALTY GROUP
