1854 E 300th Street, Wickliffe, OH 44092
Local realty services provided by:Better Homes and Gardens Real Estate Central
Listed by:michelle r federico
Office:exp realty, llc.
MLS#:5167486
Source:OH_NORMLS
Price summary
- Price:$189,900
- Price per sq. ft.:$153.15
About this home
HIGHEST & BEST by 9:00PM Tuesday evening. This well-maintained home offers great potential for instant equity! With beautifully remodeled bathrooms and an updated kitchen, all it needs is some fresh paint and new carpeting to really shine. Key improvements include: Newly waterproofed basement (3 walls excluding the driveway side & addition)) with new sewer & downspout lines. Vinyl insulated windows, glass block windows in the basement & newer exterior doors. Newer roof & vinyl siding (approx. 5-6 years old), furnace, and central air. Hardwood floors throughout, except in the dining room (originally the kitchen). The spacious kitchen was added to the rear of the house and sits on a crawl space. Additional features include a 506 sq ft garage and a well-maintained concrete driveway. POS compliant. The current owners parents had the house built. It's been in the family for 84 years. This is a great opportunity for homebuyers looking for value in South Wickliffe!
Contact an agent
Home facts
- Year built:1941
- Listing ID #:5167486
- Added:5 day(s) ago
- Updated:November 01, 2025 at 07:14 AM
Rooms and interior
- Bedrooms:4
- Total bathrooms:2
- Full bathrooms:2
- Living area:1,240 sq. ft.
Heating and cooling
- Cooling:Central Air
- Heating:Forced Air, Gas
Structure and exterior
- Roof:Asphalt, Fiberglass
- Year built:1941
- Building area:1,240 sq. ft.
- Lot area:0.23 Acres
Utilities
- Water:Public
- Sewer:Public Sewer
Finances and disclosures
- Price:$189,900
- Price per sq. ft.:$153.15
- Tax amount:$3,955 (2024)
New listings near 1854 E 300th Street
- New
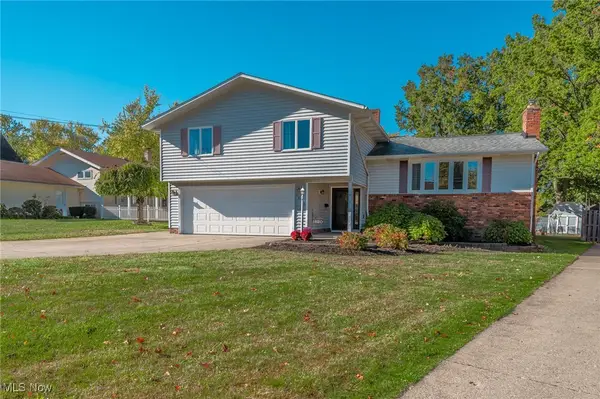 $429,900Active4 beds 3 baths3,196 sq. ft.
$429,900Active4 beds 3 baths3,196 sq. ft.1820 Rockefeller Road, Wickliffe, OH 44092
MLS# 5167523Listed by: HOMESMART REAL ESTATE MOMENTUM LLC - New
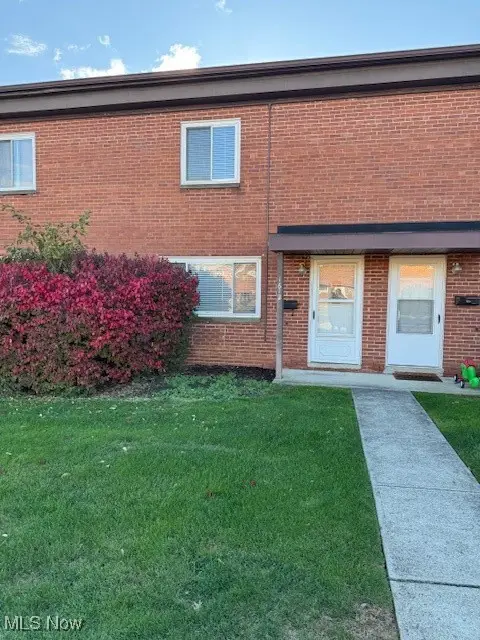 $89,900Active2 beds 2 baths
$89,900Active2 beds 2 baths1612 Ridgewick Drive, Wickliffe, OH 44092
MLS# 5168933Listed by: J. F. MORGAN & SONS, INC. - New
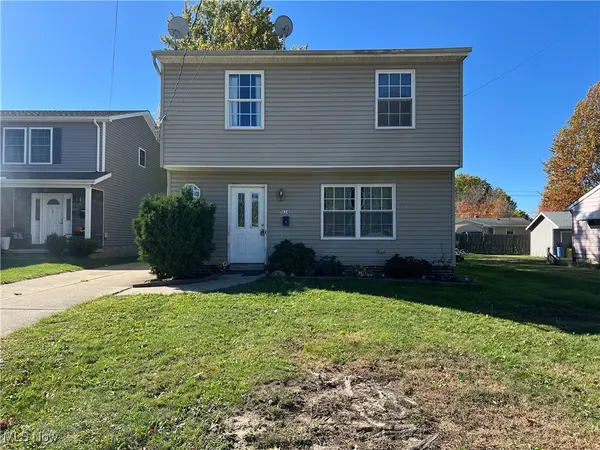 $185,000Active3 beds 2 baths1,392 sq. ft.
$185,000Active3 beds 2 baths1,392 sq. ft.1834 Robindale Street, Wickliffe, OH 44092
MLS# 5168602Listed by: EXP REALTY, LLC. - New
 $229,900Active3 beds 2 baths1,546 sq. ft.
$229,900Active3 beds 2 baths1,546 sq. ft.1560 Douglas Road, Wickliffe, OH 44092
MLS# 5167348Listed by: PLATINUM REAL ESTATE - New
 $199,900Active3 beds 2 baths946 sq. ft.
$199,900Active3 beds 2 baths946 sq. ft.1648 Douglas Road, Wickliffe, OH 44092
MLS# 5166782Listed by: CENTURY 21 CAROLYN RILEY RL. EST. SRVCS, INC. - New
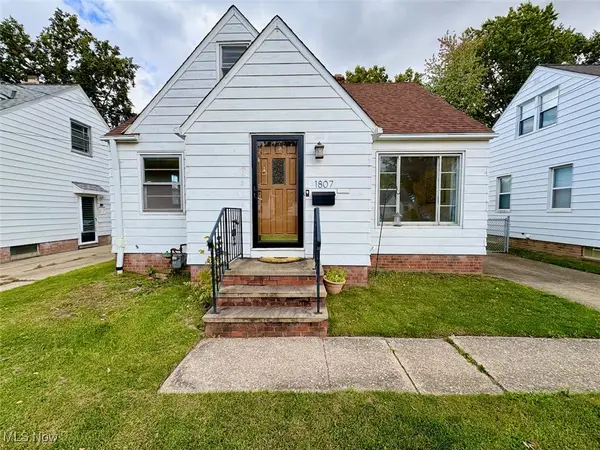 $184,900Active3 beds 2 baths1,088 sq. ft.
$184,900Active3 beds 2 baths1,088 sq. ft.1807 E 294th Street, Wickliffe, OH 44092
MLS# 5166076Listed by: HOMESMART REAL ESTATE MOMENTUM LLC - New
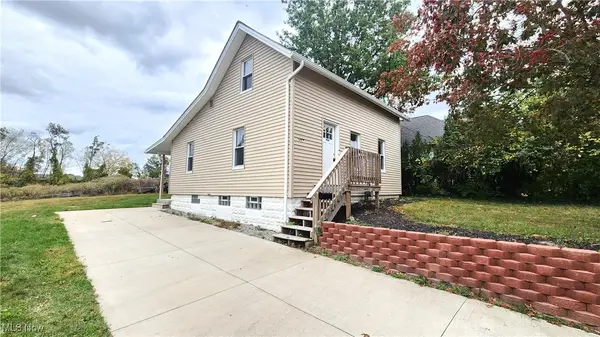 $130,000Active2 beds 1 baths1,046 sq. ft.
$130,000Active2 beds 1 baths1,046 sq. ft.1457 E 289th Street, Wickliffe, OH 44092
MLS# 5165034Listed by: KELLER WILLIAMS GREATER CLEVELAND NORTHEAST - Open Sun, 12 to 2pmNew
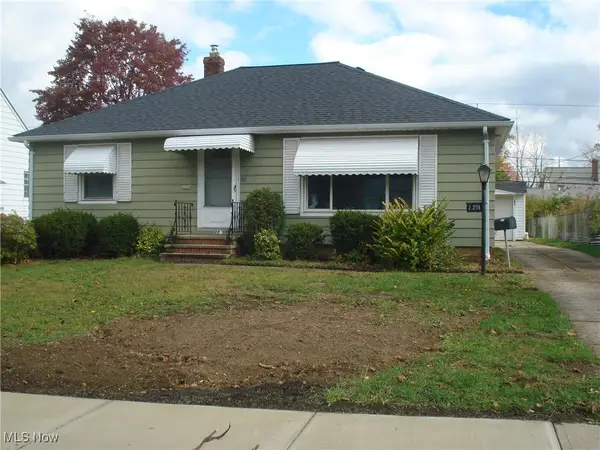 $217,000Active3 beds 2 baths1,415 sq. ft.
$217,000Active3 beds 2 baths1,415 sq. ft.2253 E 290th Street, Wickliffe, OH 44092
MLS# 5164983Listed by: CENTURY 21 HOMESTAR 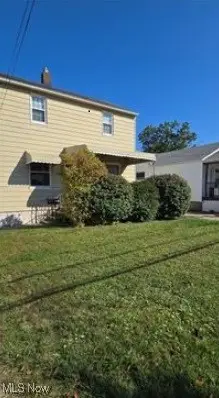 $115,000Pending2 beds 1 baths1,096 sq. ft.
$115,000Pending2 beds 1 baths1,096 sq. ft.1569 Douglas Road, Wickliffe, OH 44092
MLS# 5165740Listed by: RE/MAX INNOVATIONS
