2687 Westminster Lane, Willoughby, OH 44094
Local realty services provided by:Better Homes and Gardens Real Estate Central
Upcoming open houses
- Sat, Nov 0112:00 pm - 01:30 pm
Listed by:katie mcneill
Office:platinum real estate
MLS#:5167939
Source:OH_NORMLS
Price summary
- Price:$400,000
- Price per sq. ft.:$119.94
About this home
This stunning 3-bedroom, 3-bath ranch with a walk-out basement perfectly combines modern updates, open living spaces, and thoughtful design throughout. Step inside to find a bright and airy living room with vaulted ceilings and a cozy fireplace, creating the perfect atmosphere for relaxing or entertaining.
The kitchen and primary bathroom was fully renovated in 2021, showcasing beautiful finishes, quality craftsmanship, and a clean, modern look. The primary suite features a gorgeous, updated master bath offering a spa-like retreat with elegant tilework and stylish fixtures.
Downstairs, the walk-out basement provides endless possibilities — a fourth bedroom, a rec room, home gym, office, or additional living space — with plenty of natural light and access to the backyard.
All the major updates have been taken care of: furnace (2025), A/C (2022), roof (2023), water heater (2021), and more. Outside, you’ll find a 2-car attached garage and well-maintained landscaping that enhances this home’s great curb appeal.
Truly move-in ready and located in a desirable Willoughby neighborhood this one checks every box. Don’t miss it!
Contact an agent
Home facts
- Year built:1996
- Listing ID #:5167939
- Added:3 day(s) ago
- Updated:November 01, 2025 at 07:14 AM
Rooms and interior
- Bedrooms:3
- Total bathrooms:3
- Full bathrooms:3
- Living area:3,335 sq. ft.
Heating and cooling
- Cooling:Central Air
- Heating:Forced Air
Structure and exterior
- Roof:Asphalt
- Year built:1996
- Building area:3,335 sq. ft.
- Lot area:0.25 Acres
Utilities
- Water:Public
- Sewer:Public Sewer
Finances and disclosures
- Price:$400,000
- Price per sq. ft.:$119.94
- Tax amount:$6,428 (2024)
New listings near 2687 Westminster Lane
- New
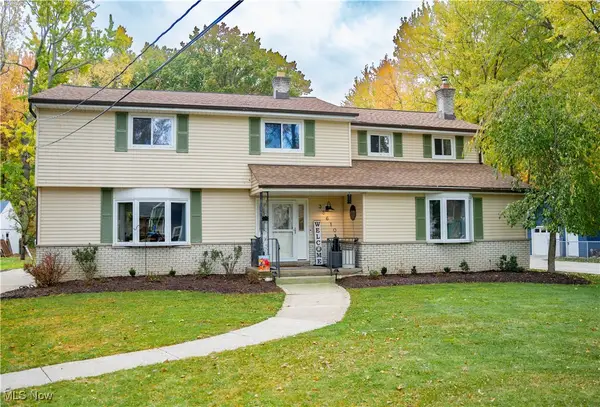 $499,000Active7 beds 4 baths2,751 sq. ft.
$499,000Active7 beds 4 baths2,751 sq. ft.38610 Wood Road, Willoughby, OH 44094
MLS# 5168750Listed by: PLATINUM REAL ESTATE - New
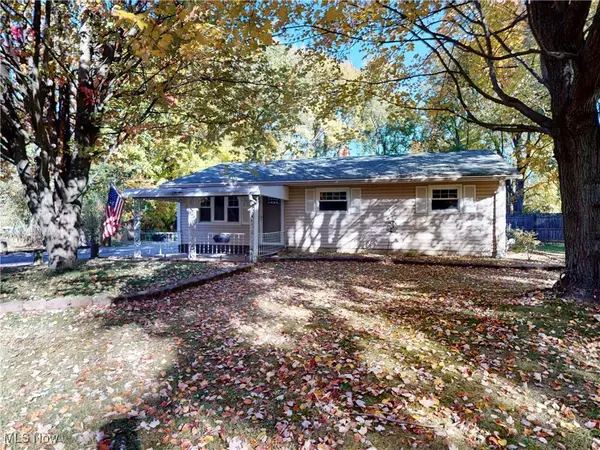 $204,900Active3 beds 1 baths1,092 sq. ft.
$204,900Active3 beds 1 baths1,092 sq. ft.3680 Foothill Boulevard, Willoughby, OH 44094
MLS# 5167800Listed by: MCDOWELL HOMES REAL ESTATE SERVICES 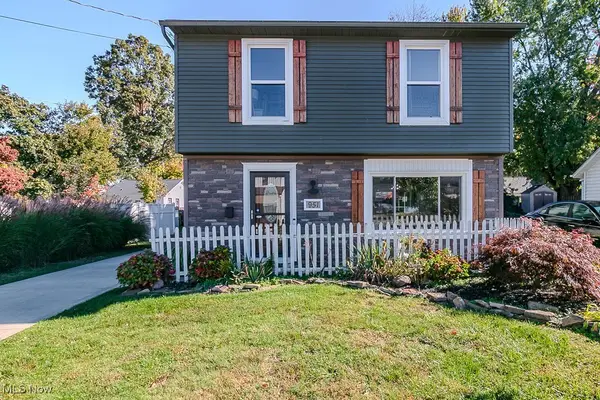 $230,000Pending3 beds 2 baths1,452 sq. ft.
$230,000Pending3 beds 2 baths1,452 sq. ft.951 Shadowrow Avenue, Willoughby, OH 44094
MLS# 5167622Listed by: PWG REAL ESTATE, LLC.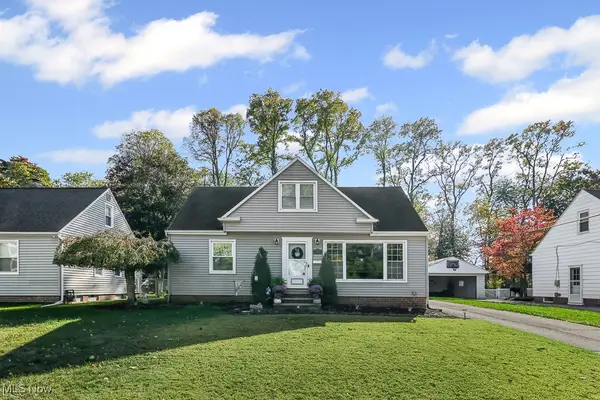 $219,900Pending3 beds 2 baths1,553 sq. ft.
$219,900Pending3 beds 2 baths1,553 sq. ft.36116 Skytop Lane, Willoughby, OH 44094
MLS# 5165756Listed by: REAL OF OHIO- New
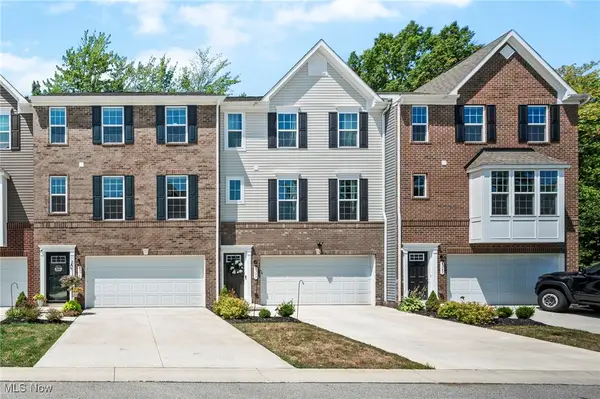 $379,999Active4 beds 3 baths2,660 sq. ft.
$379,999Active4 beds 3 baths2,660 sq. ft.5171 Jude Court, Willoughby, OH 44094
MLS# 5166457Listed by: MCDOWELL HOMES REAL ESTATE SERVICES 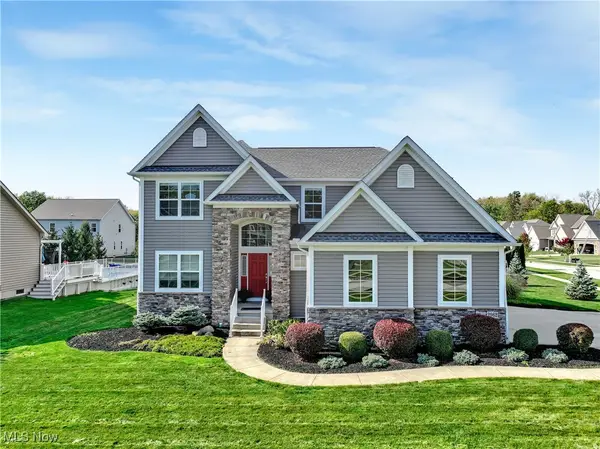 $575,000Pending5 beds 4 baths3,271 sq. ft.
$575,000Pending5 beds 4 baths3,271 sq. ft.2962 Flossy Court, Willoughby, OH 44094
MLS# 5164863Listed by: KELLER WILLIAMS GREATER CLEVELAND NORTHEAST- New
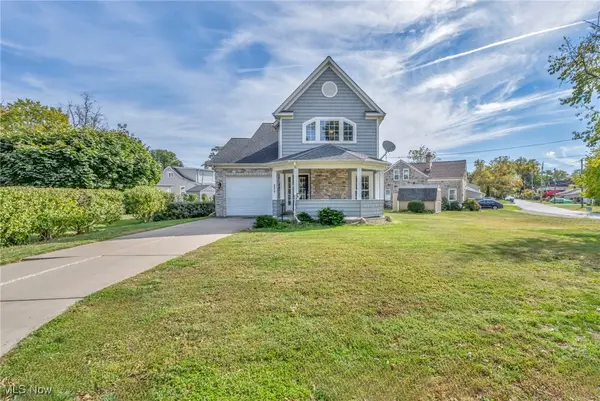 $350,000Active3 beds 3 baths1,960 sq. ft.
$350,000Active3 beds 3 baths1,960 sq. ft.38514 N Beachview Road, Willoughby, OH 44094
MLS# 5166424Listed by: PLATINUM REAL ESTATE - New
 $115,000Active1 beds 1 baths884 sq. ft.
$115,000Active1 beds 1 baths884 sq. ft.1263 Lost Nation Road #5, Willoughby, OH 44094
MLS# 5166279Listed by: PLATINUM REAL ESTATE - New
 $60,000Active0.49 Acres
$60,000Active0.49 AcresSom Center Road, Willoughby, OH 44094
MLS# 5164422Listed by: HOMESMART REAL ESTATE MOMENTUM LLC
