36842 St Clair Street, Willoughby, OH 44094
Local realty services provided by:Better Homes and Gardens Real Estate Central
Listed by:katie mcneill
Office:platinum real estate
MLS#:5165410
Source:OH_NORMLS
Price summary
- Price:$200,000
- Price per sq. ft.:$174.83
About this home
Charm, character, and convenience all come together at 36842 St Clair St, just minutes from the heart of Downtown Willoughby! This beautifully updated home blends timeless style with modern comfort, offering effortless living inside and out. From the welcoming curb appeal and brand-new front door to the private backyard oasis, every detail has been thoughtfully cared for. Enter inside to discover refinished hardwood floors, fresh modern paint tones throughout the whole home and a layout filled with natural light. The stunning kitchen remodel features stylish cabinetry, sleek countertops, updated appliances, and a cozy eat at counter. This room flows into the great room with so much space, a large closet and a beautiful view of the backyard with glass doors. This room would also make the perfect master bedroom! The renovated full bathroom boasts contemporary finishes and a walk-in shower. Two bedrooms are also conveniently located near the bath and offer nice sized closets and space. With a first-floor laundry mudroom and attached 1 car garage, with additional attic storage, this house is perfect for starting out or downsizing! With the multiple living spaces, entertaining is a breeze with the added outdoor patio and huge, private backyard that is fully fenced! Enjoy peace of mind with a long list of recent upgrades including new hot water tank (2023), 6-ft wood privacy fence (2022), professional French drain and basin system (2021), new landscaping (2024), new garage door (2017) with opener (2019), driveway and patio (2015) with patio extension (2022), plus new front and side storm doors (2025). Whether you’re relaxing in the sunny backyard, strolling to restaurants and shops in Downtown Willoughby, or simply enjoying the comfort of easy living, this home truly has it all. Come make this DTW home your next chapter and schedule a tour today!
Contact an agent
Home facts
- Year built:1951
- Listing ID #:5165410
- Added:15 day(s) ago
- Updated:November 01, 2025 at 07:14 AM
Rooms and interior
- Bedrooms:3
- Total bathrooms:1
- Full bathrooms:1
- Living area:1,144 sq. ft.
Heating and cooling
- Cooling:Central Air
- Heating:Forced Air
Structure and exterior
- Roof:Asphalt, Fiberglass
- Year built:1951
- Building area:1,144 sq. ft.
- Lot area:0.18 Acres
Utilities
- Water:Public
- Sewer:Public Sewer
Finances and disclosures
- Price:$200,000
- Price per sq. ft.:$174.83
- Tax amount:$2,485 (2024)
New listings near 36842 St Clair Street
- New
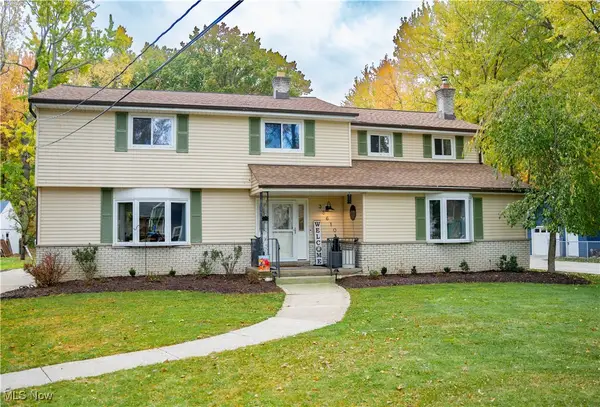 $499,000Active7 beds 4 baths2,751 sq. ft.
$499,000Active7 beds 4 baths2,751 sq. ft.38610 Wood Road, Willoughby, OH 44094
MLS# 5168750Listed by: PLATINUM REAL ESTATE - New
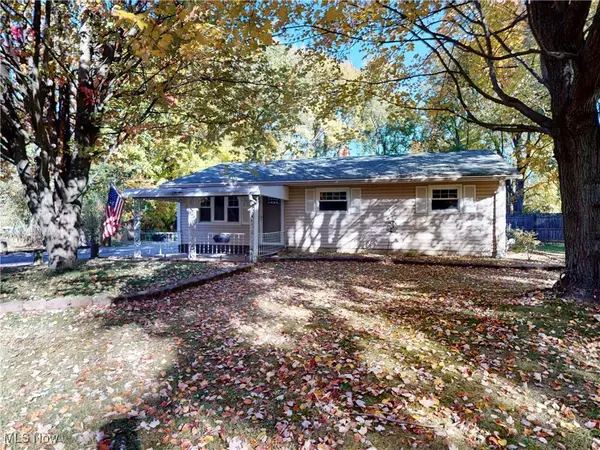 $204,900Active3 beds 1 baths1,092 sq. ft.
$204,900Active3 beds 1 baths1,092 sq. ft.3680 Foothill Boulevard, Willoughby, OH 44094
MLS# 5167800Listed by: MCDOWELL HOMES REAL ESTATE SERVICES - Open Sat, 12 to 1:30pm
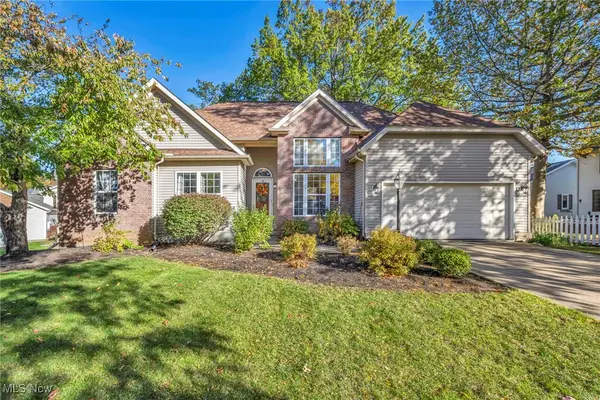 $400,000Pending3 beds 3 baths3,335 sq. ft.
$400,000Pending3 beds 3 baths3,335 sq. ft.2687 Westminster Lane, Willoughby, OH 44094
MLS# 5167939Listed by: PLATINUM REAL ESTATE 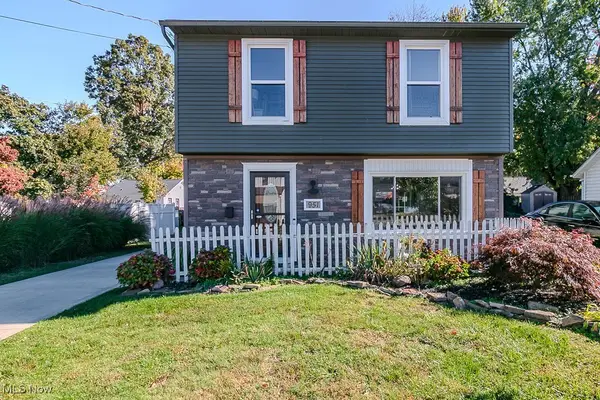 $230,000Pending3 beds 2 baths1,452 sq. ft.
$230,000Pending3 beds 2 baths1,452 sq. ft.951 Shadowrow Avenue, Willoughby, OH 44094
MLS# 5167622Listed by: PWG REAL ESTATE, LLC.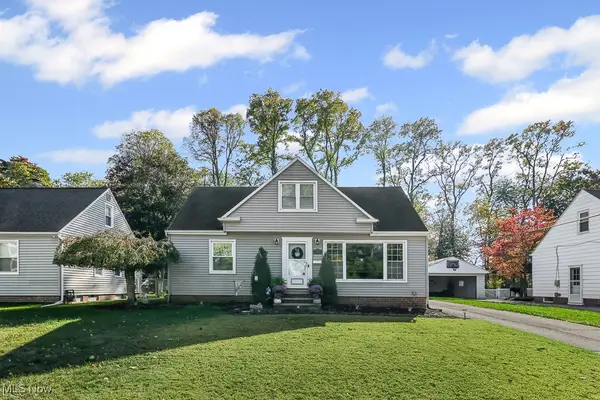 $219,900Pending3 beds 2 baths1,553 sq. ft.
$219,900Pending3 beds 2 baths1,553 sq. ft.36116 Skytop Lane, Willoughby, OH 44094
MLS# 5165756Listed by: REAL OF OHIO- New
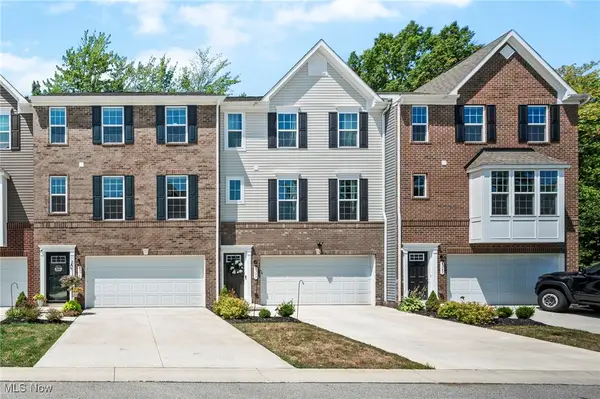 $379,999Active4 beds 3 baths2,660 sq. ft.
$379,999Active4 beds 3 baths2,660 sq. ft.5171 Jude Court, Willoughby, OH 44094
MLS# 5166457Listed by: MCDOWELL HOMES REAL ESTATE SERVICES 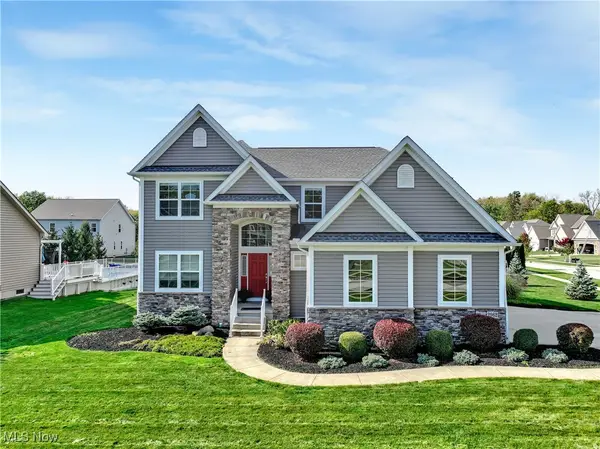 $575,000Pending5 beds 4 baths3,271 sq. ft.
$575,000Pending5 beds 4 baths3,271 sq. ft.2962 Flossy Court, Willoughby, OH 44094
MLS# 5164863Listed by: KELLER WILLIAMS GREATER CLEVELAND NORTHEAST- New
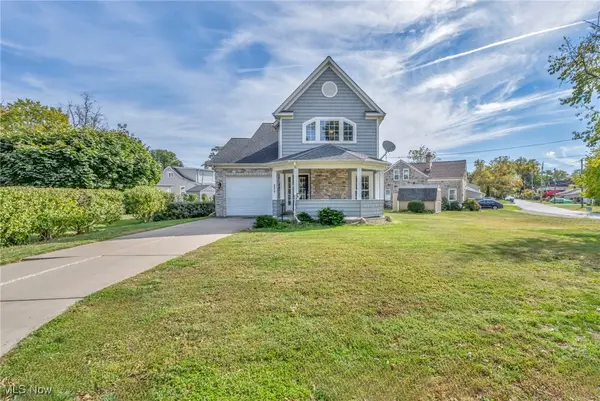 $350,000Active3 beds 3 baths1,960 sq. ft.
$350,000Active3 beds 3 baths1,960 sq. ft.38514 N Beachview Road, Willoughby, OH 44094
MLS# 5166424Listed by: PLATINUM REAL ESTATE - New
 $115,000Active1 beds 1 baths884 sq. ft.
$115,000Active1 beds 1 baths884 sq. ft.1263 Lost Nation Road #5, Willoughby, OH 44094
MLS# 5166279Listed by: PLATINUM REAL ESTATE - New
 $60,000Active0.49 Acres
$60,000Active0.49 AcresSom Center Road, Willoughby, OH 44094
MLS# 5164422Listed by: HOMESMART REAL ESTATE MOMENTUM LLC
