37842 Park Avenue, Willoughby, OH 44094
Local realty services provided by:Better Homes and Gardens Real Estate Central
Listed by:nicole rodriguez
Office:engel & vlkers distinct
MLS#:5163761
Source:OH_NORMLS
Price summary
- Price:$435,000
- Price per sq. ft.:$170.72
About this home
Beautifully updated center hall brick Colonial located on over .36 of an acre property with a fenced-in backyard, enclosed side porch, and a stamped concrete patio. This 4-bedroom, 2.5-bath home features hardwood floors and over 2,500 sq ft of living space, including a finished basement with half bath and a primary suite in the finished attic, and perfectly blends classic charm with modern updates. Stunning gourmet eat-in kitchen featuring high-end stainless steel appliances, granite countertops, a center island with cooktop, abundant cabinetry and counter space, built-in wine refrigerator, and spacious dining area. A family room with brick fireplace connects to a charming brick-framed sunroom with a wood-plank ceiling - an inviting space to relax and unwind. The 2nd floor features 3 bedrooms and a spacious updated full bath with a double vanity and custom tilework. A newly renovated 3rd-floor primary suite is an indulgent retreat with a walk-in closet and en-suite bath with a beautifully tiled walk-in shower with glass block detail. The partially remodeled lower level adds a versatile recreation room, laundry room, and a half bath. Step outside to enjoy dining and entertaining on a stamped concrete patio overlooking a spacious fully fenced in backyard. A detached 2-car garage completes the tour. Recent updates include: remodeled attic space into a 3rd floor master bedroom with en-suite bath (2021), partially finished the basement and added laundry room and half bath (2021), added split units for A/C on 2nd & 3rd floors (2021), added 2nd electrical panel (2021), added stamped patio in backyard (2025). INCLUDED are ALL kitchen appliances, washer/dryer, all window treatments except in sunroom, and a one-year home warranty. Conveniently located near I-91, OH-2, OH-91, US-20, just steps from historic Downtown Willoughby's shops and restaurants, and close to so many other shopping, dining, and local attractions.
Contact an agent
Home facts
- Year built:1922
- Listing ID #:5163761
- Added:15 day(s) ago
- Updated:November 01, 2025 at 07:14 AM
Rooms and interior
- Bedrooms:4
- Total bathrooms:3
- Full bathrooms:2
- Half bathrooms:1
- Living area:2,548 sq. ft.
Heating and cooling
- Heating:Fireplaces, Gas, Hot Water, Radiators, Steam
Structure and exterior
- Roof:Asphalt, Fiberglass
- Year built:1922
- Building area:2,548 sq. ft.
- Lot area:0.36 Acres
Utilities
- Water:Public
- Sewer:Public Sewer
Finances and disclosures
- Price:$435,000
- Price per sq. ft.:$170.72
- Tax amount:$4,964 (2024)
New listings near 37842 Park Avenue
- New
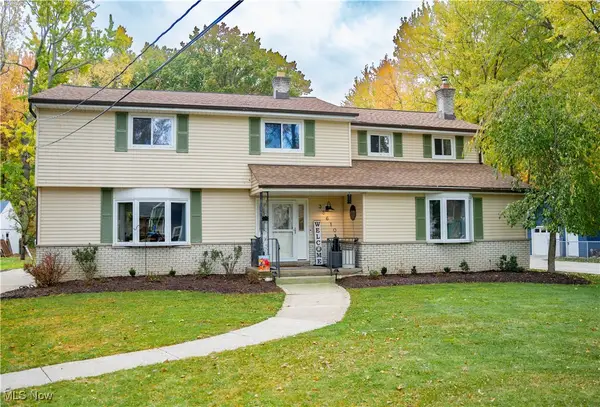 $499,000Active7 beds 4 baths2,751 sq. ft.
$499,000Active7 beds 4 baths2,751 sq. ft.38610 Wood Road, Willoughby, OH 44094
MLS# 5168750Listed by: PLATINUM REAL ESTATE - New
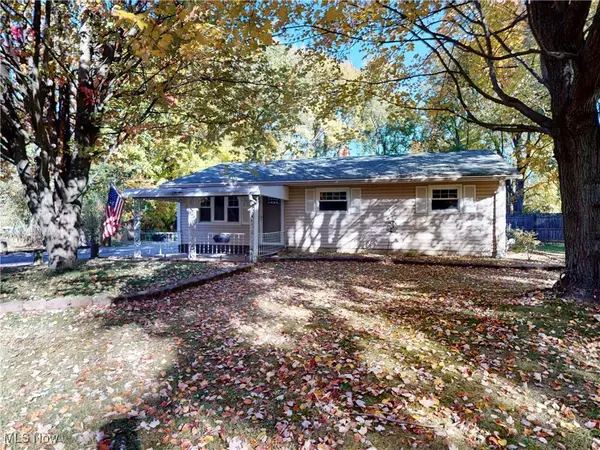 $204,900Active3 beds 1 baths1,092 sq. ft.
$204,900Active3 beds 1 baths1,092 sq. ft.3680 Foothill Boulevard, Willoughby, OH 44094
MLS# 5167800Listed by: MCDOWELL HOMES REAL ESTATE SERVICES - Open Sat, 12 to 1:30pm
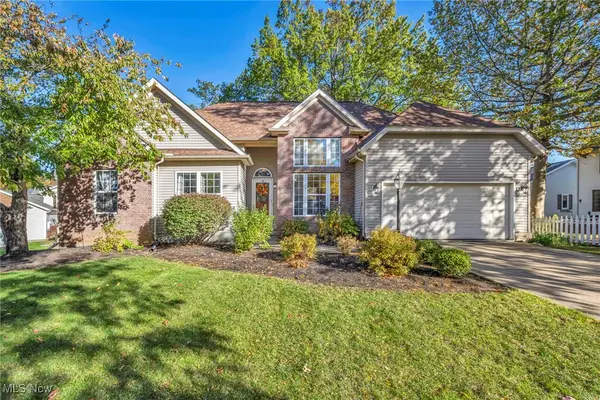 $400,000Pending3 beds 3 baths3,335 sq. ft.
$400,000Pending3 beds 3 baths3,335 sq. ft.2687 Westminster Lane, Willoughby, OH 44094
MLS# 5167939Listed by: PLATINUM REAL ESTATE 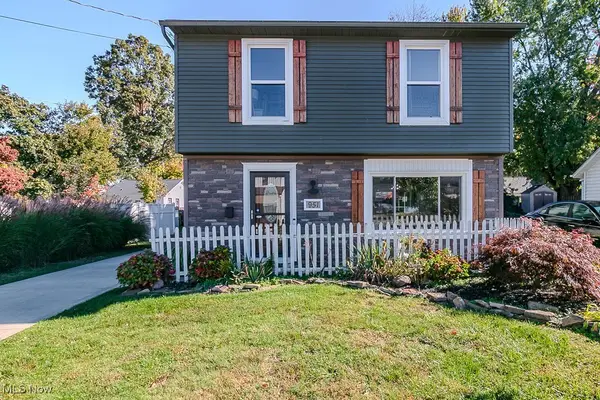 $230,000Pending3 beds 2 baths1,452 sq. ft.
$230,000Pending3 beds 2 baths1,452 sq. ft.951 Shadowrow Avenue, Willoughby, OH 44094
MLS# 5167622Listed by: PWG REAL ESTATE, LLC.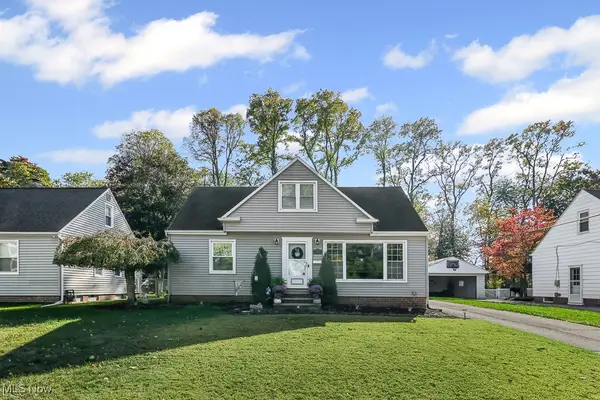 $219,900Pending3 beds 2 baths1,553 sq. ft.
$219,900Pending3 beds 2 baths1,553 sq. ft.36116 Skytop Lane, Willoughby, OH 44094
MLS# 5165756Listed by: REAL OF OHIO- New
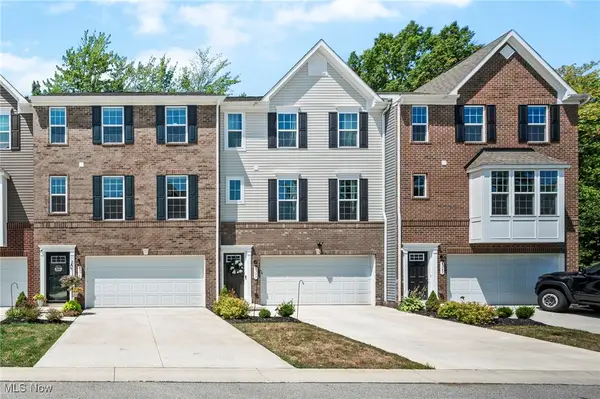 $379,999Active4 beds 3 baths2,660 sq. ft.
$379,999Active4 beds 3 baths2,660 sq. ft.5171 Jude Court, Willoughby, OH 44094
MLS# 5166457Listed by: MCDOWELL HOMES REAL ESTATE SERVICES 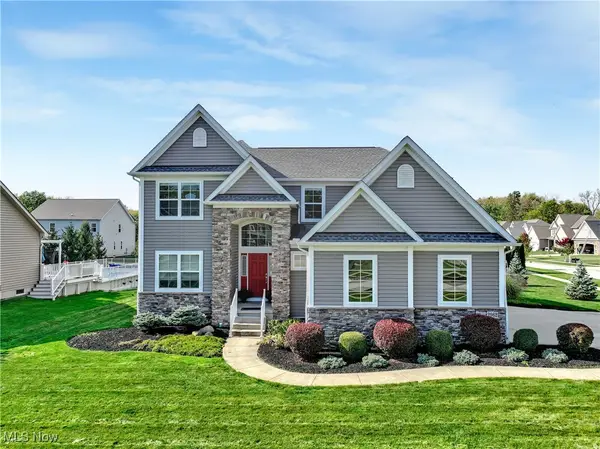 $575,000Pending5 beds 4 baths3,271 sq. ft.
$575,000Pending5 beds 4 baths3,271 sq. ft.2962 Flossy Court, Willoughby, OH 44094
MLS# 5164863Listed by: KELLER WILLIAMS GREATER CLEVELAND NORTHEAST- New
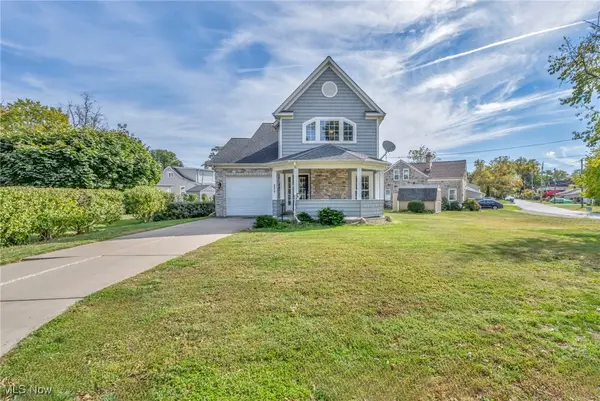 $350,000Active3 beds 3 baths1,960 sq. ft.
$350,000Active3 beds 3 baths1,960 sq. ft.38514 N Beachview Road, Willoughby, OH 44094
MLS# 5166424Listed by: PLATINUM REAL ESTATE - New
 $115,000Active1 beds 1 baths884 sq. ft.
$115,000Active1 beds 1 baths884 sq. ft.1263 Lost Nation Road #5, Willoughby, OH 44094
MLS# 5166279Listed by: PLATINUM REAL ESTATE - New
 $60,000Active0.49 Acres
$60,000Active0.49 AcresSom Center Road, Willoughby, OH 44094
MLS# 5164422Listed by: HOMESMART REAL ESTATE MOMENTUM LLC
