38220 Westminster Lane, Willoughby, OH 44094
Local realty services provided by:Better Homes and Gardens Real Estate Central
Listed by:victoria villani masar
Office:re/max results
MLS#:5165496
Source:OH_NORMLS
Price summary
- Price:$405,000
- Price per sq. ft.:$162.26
About this home
Beautifully Maintained & Updated Center Hall Colonial. Welcome to this exceptionally cared-for 4-bedroom, 2.5-bath home, where timeless design meets modern comfort. From the moment you arrive, you'll appreciate the home's pristine condition and inviting curb appeal. From brand new carpet to lovely plantation shutters.
A bright and spacious layout featuring a classic center hall design formal Dining Room on one side and a Great Room with a gas fireplace, and a comfortable living room on the other side. The updated kitchen offers granite countertops, stainless steel appliances, and plenty of cabinetry, perfect for everyday living or entertaining.
Upstairs, the primary suite includes a walk-in closet and private bath, and a vanity area with double sinks while three additional bedrooms provide generous space for family or guests. The fully finished basement adds valuable living area ideal for a recreation room, home office, or fitness space. The first floor also offers an additional room for an office or play area and a large Laundry Room.
Outdoors, enjoy a beautifully landscaped yard, perfect for relaxing or hosting gatherings. A lovely deck and a gazebo await you to come relax on. Meticulously maintained inside and out, this move-in ready home offers peace of mind and pride of ownership.
Come see for yourself why this special home stands out for its care, quality, and comfort! Carpet upstairs replaced 10/2025, All Vinyl Windows replaced 2022, Custom Plantation Blinds, Hot Water Tank 2020, Kitchen appliances 2016
Contact an agent
Home facts
- Year built:1995
- Listing ID #:5165496
- Added:14 day(s) ago
- Updated:November 01, 2025 at 07:14 AM
Rooms and interior
- Bedrooms:4
- Total bathrooms:3
- Full bathrooms:2
- Half bathrooms:1
- Living area:2,496 sq. ft.
Heating and cooling
- Cooling:Central Air
- Heating:Fireplaces, Forced Air, Gas
Structure and exterior
- Roof:Asphalt
- Year built:1995
- Building area:2,496 sq. ft.
- Lot area:0.34 Acres
Utilities
- Water:Public
- Sewer:Public Sewer
Finances and disclosures
- Price:$405,000
- Price per sq. ft.:$162.26
- Tax amount:$7,128 (2024)
New listings near 38220 Westminster Lane
- New
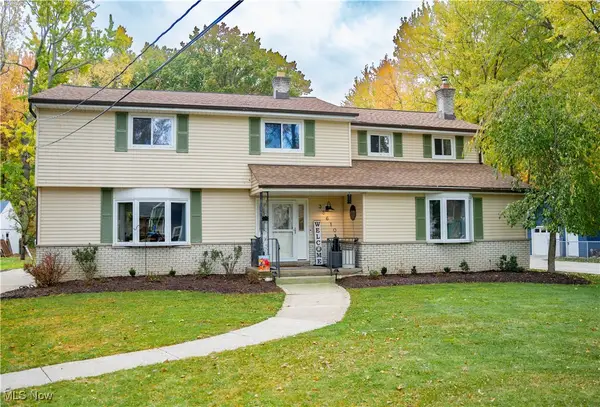 $499,000Active7 beds 4 baths2,751 sq. ft.
$499,000Active7 beds 4 baths2,751 sq. ft.38610 Wood Road, Willoughby, OH 44094
MLS# 5168750Listed by: PLATINUM REAL ESTATE - New
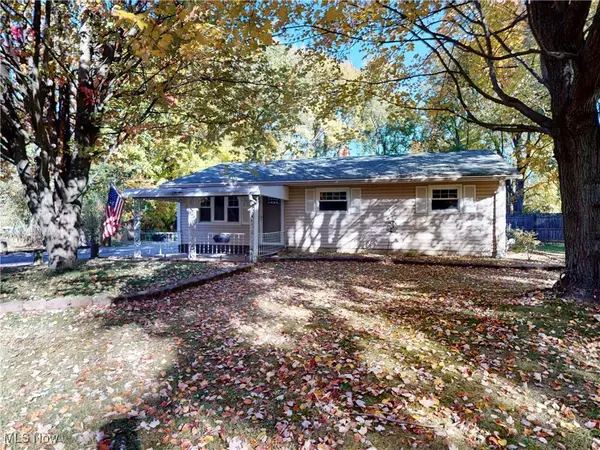 $204,900Active3 beds 1 baths1,092 sq. ft.
$204,900Active3 beds 1 baths1,092 sq. ft.3680 Foothill Boulevard, Willoughby, OH 44094
MLS# 5167800Listed by: MCDOWELL HOMES REAL ESTATE SERVICES - Open Sat, 12 to 1:30pm
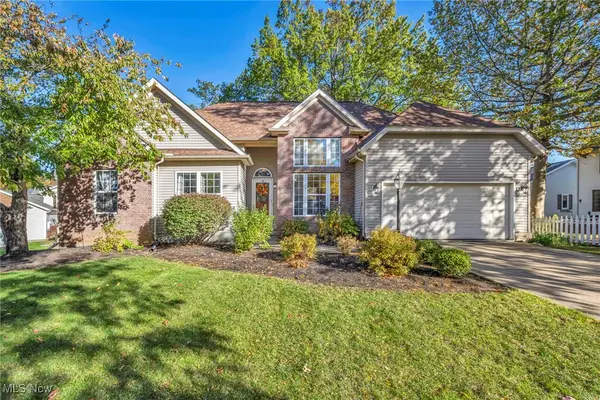 $400,000Pending3 beds 3 baths3,335 sq. ft.
$400,000Pending3 beds 3 baths3,335 sq. ft.2687 Westminster Lane, Willoughby, OH 44094
MLS# 5167939Listed by: PLATINUM REAL ESTATE 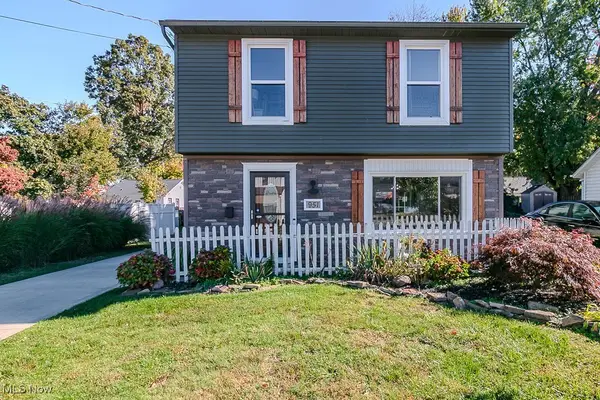 $230,000Pending3 beds 2 baths1,452 sq. ft.
$230,000Pending3 beds 2 baths1,452 sq. ft.951 Shadowrow Avenue, Willoughby, OH 44094
MLS# 5167622Listed by: PWG REAL ESTATE, LLC.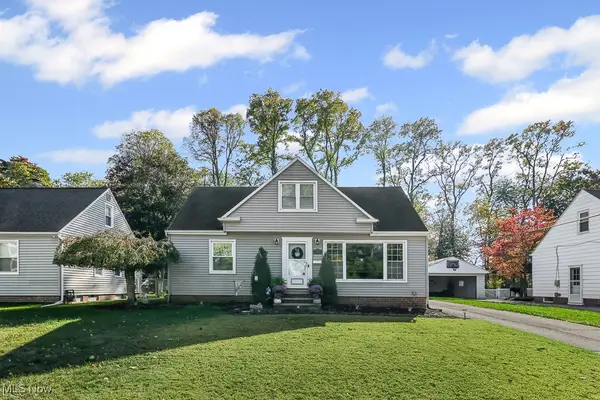 $219,900Pending3 beds 2 baths1,553 sq. ft.
$219,900Pending3 beds 2 baths1,553 sq. ft.36116 Skytop Lane, Willoughby, OH 44094
MLS# 5165756Listed by: REAL OF OHIO- New
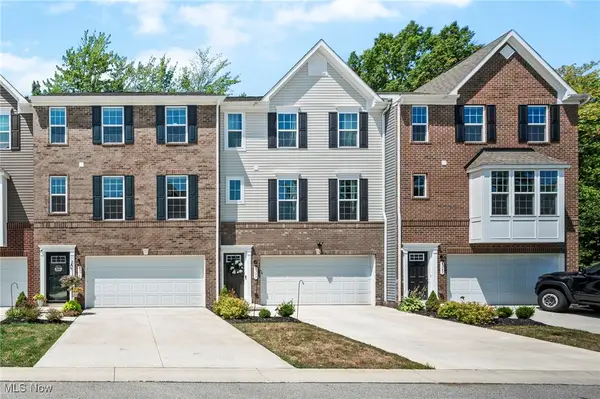 $379,999Active4 beds 3 baths2,660 sq. ft.
$379,999Active4 beds 3 baths2,660 sq. ft.5171 Jude Court, Willoughby, OH 44094
MLS# 5166457Listed by: MCDOWELL HOMES REAL ESTATE SERVICES 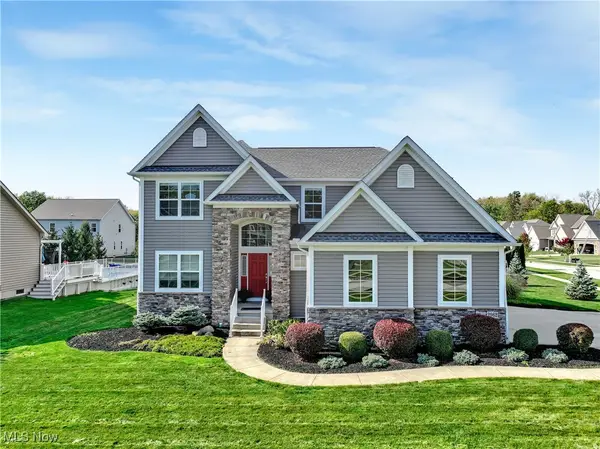 $575,000Pending5 beds 4 baths3,271 sq. ft.
$575,000Pending5 beds 4 baths3,271 sq. ft.2962 Flossy Court, Willoughby, OH 44094
MLS# 5164863Listed by: KELLER WILLIAMS GREATER CLEVELAND NORTHEAST- New
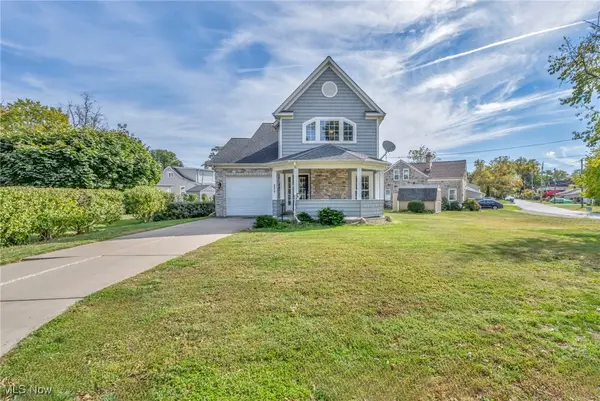 $350,000Active3 beds 3 baths1,960 sq. ft.
$350,000Active3 beds 3 baths1,960 sq. ft.38514 N Beachview Road, Willoughby, OH 44094
MLS# 5166424Listed by: PLATINUM REAL ESTATE - New
 $115,000Active1 beds 1 baths884 sq. ft.
$115,000Active1 beds 1 baths884 sq. ft.1263 Lost Nation Road #5, Willoughby, OH 44094
MLS# 5166279Listed by: PLATINUM REAL ESTATE - New
 $60,000Active0.49 Acres
$60,000Active0.49 AcresSom Center Road, Willoughby, OH 44094
MLS# 5164422Listed by: HOMESMART REAL ESTATE MOMENTUM LLC
