951 Shadowrow Avenue, Willoughby, OH 44094
Local realty services provided by:Better Homes and Gardens Real Estate Central
Listed by:timothy m mcmahon jr
Office:pwg real estate, llc.
MLS#:5167622
Source:OH_NORMLS
Price summary
- Price:$230,000
- Price per sq. ft.:$158.4
About this home
Don’t miss your opportunity to own this renovated, move-in ready colonial showcasing nearly 1,500 square feet of beautifully reimagined living space. Thoughtfully updated from top to bottom, this home exudes both modern functionality and timeless charm. The exterior welcomes you with a newer cement driveway, freshly installed privacy fence, and a newer stone façade that enhances its curb appeal. The heated and insulated temperature-controlled garage features a newer roof, while a newer shed and newer attic access provide abundant storage options. Step inside to discover new vinyl planked flooring that flows throughout the entire first floor, complemented by new fixtures, fresh paint, and a bright, open layout ideal for modern living. The beautifully updated kitchen boasts newer appliances, ceramic backsplash, and ample counter space that opens into a dedicated dining area. A charming shiplap accent wall highlights the inviting living and dining rooms, while the convenient first-floor laundry and half bath add everyday ease. Upstairs, three spacious bedrooms are accompanied by a tastefully remodeled full bathroom featuring ceramic tile flooring and contemporary finishes. Outside, the backyard retreat impresses with a custom paver patio, built-in fire pit, and beautiful landscaping—perfect for relaxing or entertaining. Ideally located near highway access and just a short walk to Sunset Park and Osborne Park, this property offers both comfort and convenience. This fully furnished, turnkey home is the complete package—modernized, meticulously maintained, and ready for its next chapter. Schedule your private showing today and experience this exceptional opportunity firsthand.
Contact an agent
Home facts
- Year built:1981
- Listing ID #:5167622
- Added:3 day(s) ago
- Updated:November 01, 2025 at 07:14 AM
Rooms and interior
- Bedrooms:3
- Total bathrooms:2
- Full bathrooms:1
- Half bathrooms:1
- Living area:1,452 sq. ft.
Heating and cooling
- Cooling:Central Air
- Heating:Forced Air, Gas
Structure and exterior
- Roof:Asphalt, Fiberglass
- Year built:1981
- Building area:1,452 sq. ft.
- Lot area:0.1 Acres
Utilities
- Water:Public
- Sewer:Public Sewer
Finances and disclosures
- Price:$230,000
- Price per sq. ft.:$158.4
- Tax amount:$3,175 (2024)
New listings near 951 Shadowrow Avenue
- New
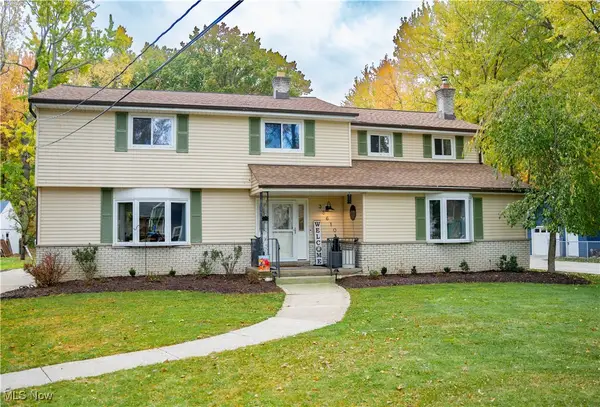 $499,000Active7 beds 4 baths2,751 sq. ft.
$499,000Active7 beds 4 baths2,751 sq. ft.38610 Wood Road, Willoughby, OH 44094
MLS# 5168750Listed by: PLATINUM REAL ESTATE - New
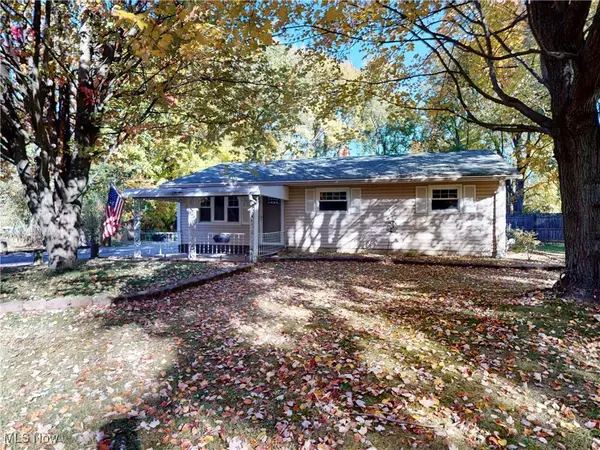 $204,900Active3 beds 1 baths1,092 sq. ft.
$204,900Active3 beds 1 baths1,092 sq. ft.3680 Foothill Boulevard, Willoughby, OH 44094
MLS# 5167800Listed by: MCDOWELL HOMES REAL ESTATE SERVICES - Open Sat, 12 to 1:30pm
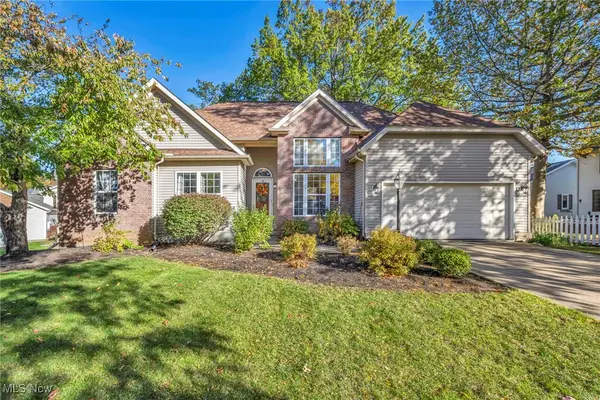 $400,000Pending3 beds 3 baths3,335 sq. ft.
$400,000Pending3 beds 3 baths3,335 sq. ft.2687 Westminster Lane, Willoughby, OH 44094
MLS# 5167939Listed by: PLATINUM REAL ESTATE 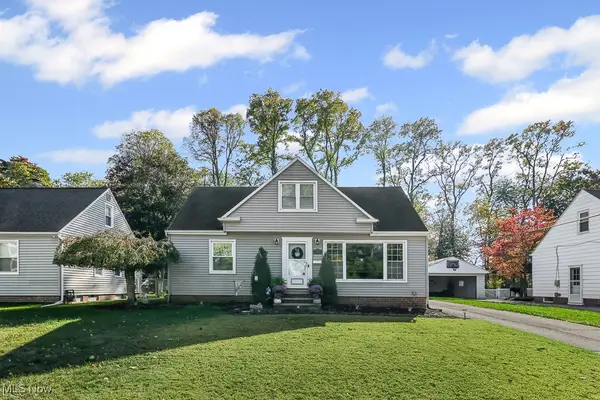 $219,900Pending3 beds 2 baths1,553 sq. ft.
$219,900Pending3 beds 2 baths1,553 sq. ft.36116 Skytop Lane, Willoughby, OH 44094
MLS# 5165756Listed by: REAL OF OHIO- New
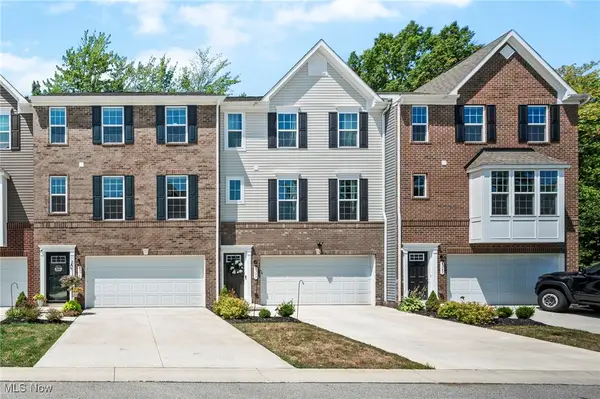 $379,999Active4 beds 3 baths2,660 sq. ft.
$379,999Active4 beds 3 baths2,660 sq. ft.5171 Jude Court, Willoughby, OH 44094
MLS# 5166457Listed by: MCDOWELL HOMES REAL ESTATE SERVICES 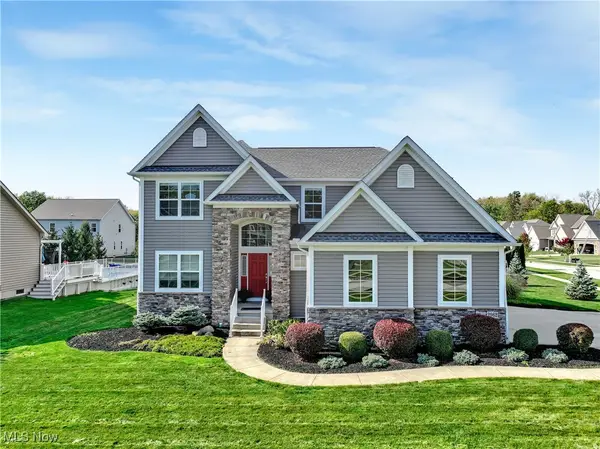 $575,000Pending5 beds 4 baths3,271 sq. ft.
$575,000Pending5 beds 4 baths3,271 sq. ft.2962 Flossy Court, Willoughby, OH 44094
MLS# 5164863Listed by: KELLER WILLIAMS GREATER CLEVELAND NORTHEAST- New
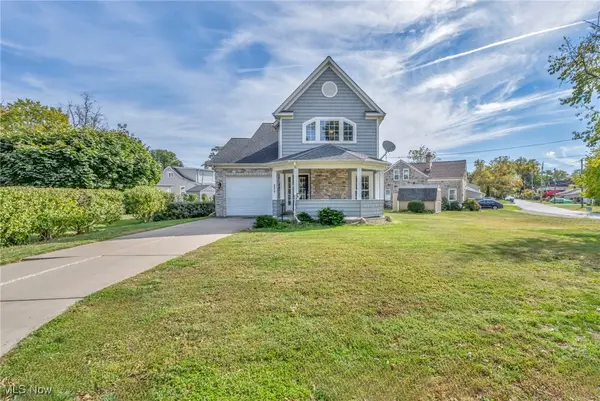 $350,000Active3 beds 3 baths1,960 sq. ft.
$350,000Active3 beds 3 baths1,960 sq. ft.38514 N Beachview Road, Willoughby, OH 44094
MLS# 5166424Listed by: PLATINUM REAL ESTATE - New
 $115,000Active1 beds 1 baths884 sq. ft.
$115,000Active1 beds 1 baths884 sq. ft.1263 Lost Nation Road #5, Willoughby, OH 44094
MLS# 5166279Listed by: PLATINUM REAL ESTATE - New
 $60,000Active0.49 Acres
$60,000Active0.49 AcresSom Center Road, Willoughby, OH 44094
MLS# 5164422Listed by: HOMESMART REAL ESTATE MOMENTUM LLC
