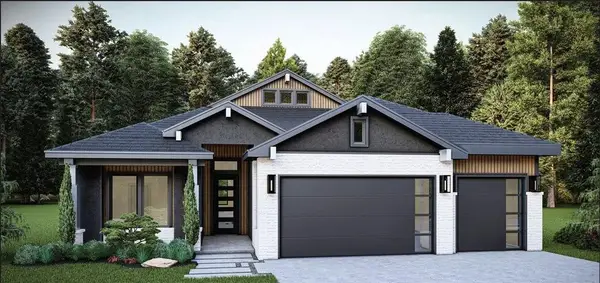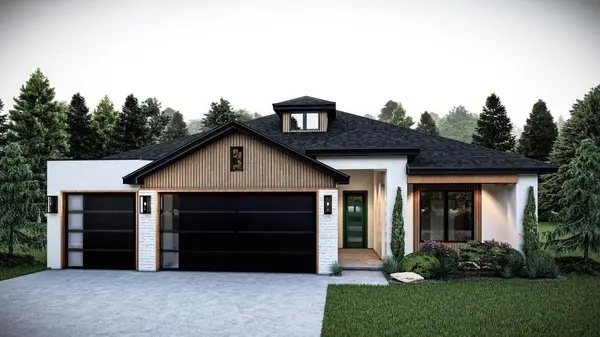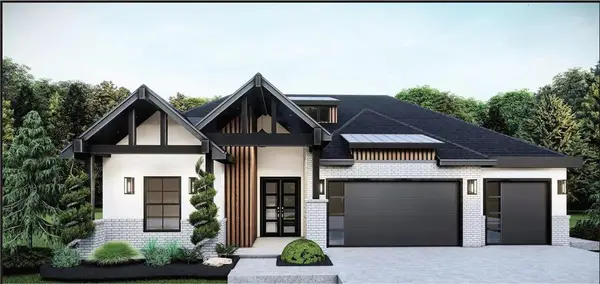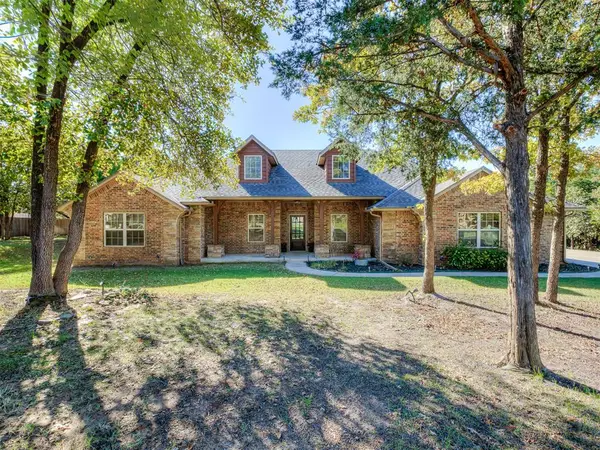1009 Glenridge Drive, Edmond, OK 73013
Local realty services provided by:Better Homes and Gardens Real Estate The Platinum Collective
Listed by:brianna hill
Office:access real estate llc.
MLS#:1198348
Source:OK_OKC
1009 Glenridge Drive,Edmond, OK 73013
$550,000
- 4 Beds
- 4 Baths
- 3,220 sq. ft.
- Single family
- Active
Upcoming open houses
- Sun, Nov 0202:00 pm - 04:00 pm
Price summary
- Price:$550,000
- Price per sq. ft.:$170.81
About this home
Elegant and inviting, this Glen Eagles home blends classic design with thoughtful updates that make everyday living comfortable and stylish. Expansive windows fill the home with natural light, highlighting tasteful finishes and quality craftsmanship throughout. The living and dining spaces flow easily into a backyard made for connection and downtime—complete with a sparkling pool, spa, and a covered outdoor kitchen perfect for summer evenings. Nearly all major systems have been replaced, including a new roof, HVAC, water heaters, and insulation, offering peace of mind for years to come. Nestled in one of Edmond’s most convenient neighborhoods, this home delivers warmth, comfort, and enduring value in a truly special setting. Call the Listing agent to set up a showing today.
Contact an agent
Home facts
- Year built:1991
- Listing ID #:1198348
- Added:1 day(s) ago
- Updated:November 01, 2025 at 03:30 PM
Rooms and interior
- Bedrooms:4
- Total bathrooms:4
- Full bathrooms:3
- Half bathrooms:1
- Living area:3,220 sq. ft.
Heating and cooling
- Cooling:Central Electric
- Heating:Central Gas
Structure and exterior
- Roof:Composition
- Year built:1991
- Building area:3,220 sq. ft.
- Lot area:0.34 Acres
Schools
- High school:Santa Fe HS
- Middle school:Summit MS
- Elementary school:Charles Haskell ES
Finances and disclosures
- Price:$550,000
- Price per sq. ft.:$170.81
New listings near 1009 Glenridge Drive
- New
 $489,900Active4 beds 3 baths2,345 sq. ft.
$489,900Active4 beds 3 baths2,345 sq. ft.15604 Rockwell Park Lane, Edmond, OK 73013
MLS# 1197861Listed by: CHINOWTH & COHEN - New
 $459,900Active4 beds 3 baths2,187 sq. ft.
$459,900Active4 beds 3 baths2,187 sq. ft.15600 Rockwell Park Lane, Edmond, OK 73013
MLS# 1197865Listed by: CHINOWTH & COHEN - New
 $453,900Active4 beds 3 baths2,187 sq. ft.
$453,900Active4 beds 3 baths2,187 sq. ft.7116 NW 155th Street, Edmond, OK 73013
MLS# 1197875Listed by: CHINOWTH & COHEN - New
 $479,900Active4 beds 3 baths2,296 sq. ft.
$479,900Active4 beds 3 baths2,296 sq. ft.7129 NW 155th Street, Edmond, OK 73013
MLS# 1197877Listed by: CHINOWTH & COHEN - New
 $364,900Active4 beds 3 baths2,168 sq. ft.
$364,900Active4 beds 3 baths2,168 sq. ft.15805 Rockwell Park Lane, Edmond, OK 73013
MLS# 1198319Listed by: RE/MAX FIRST - New
 $395,000Active3 beds 2 baths2,228 sq. ft.
$395,000Active3 beds 2 baths2,228 sq. ft.17708 Griffin Gate Drive, Edmond, OK 73012
MLS# 1198412Listed by: ENGEL & VOELKERS EDMOND - New
 $609,000Active4 beds 4 baths3,138 sq. ft.
$609,000Active4 beds 4 baths3,138 sq. ft.1433 Bay Bridge Court, Edmond, OK 73034
MLS# 1199487Listed by: KELLER WILLIAMS CENTRAL OK ED - New
 $374,500Active4 beds 3 baths2,922 sq. ft.
$374,500Active4 beds 3 baths2,922 sq. ft.2613 NW 159th Street, Edmond, OK 73013
MLS# 1199723Listed by: CHINOWTH & COHEN - New
 $475,000Active3 beds 3 baths2,639 sq. ft.
$475,000Active3 beds 3 baths2,639 sq. ft.Address Withheld By Seller, Edmond, OK 73012
MLS# 1198027Listed by: CHINOWTH & COHEN - New
 $499,000Active4 beds 3 baths2,501 sq. ft.
$499,000Active4 beds 3 baths2,501 sq. ft.4155 Woodridge Trail, Edmond, OK 73034
MLS# 1199685Listed by: PORCHLIGHT REAL ESTATE LLC
