1212 E 11th Street, Shawnee, OK 74801
Local realty services provided by:Better Homes and Gardens Real Estate The Platinum Collective
Listed by:beverly gay childers
Office:c21/golden key realty
MLS#:1191915
Source:OK_OKC
1212 E 11th Street,Shawnee, OK 74801
$114,500
- 2 Beds
- 1 Baths
- 1,087 sq. ft.
- Single family
- Pending
Price summary
- Price:$114,500
- Price per sq. ft.:$105.34
About this home
This home features a new roof and new windows, both installed in 2023. It has been freshly painted from floor to ceiling. There are five new ceiling fans with light fixtures, as well as additional new lighting throughout the home.
The bathroom has been updated, including the removal and replacement of the floor and drywall. It now has new drywall, a new tub with a tile shower, and new toilet, sink, and vanity. All floor coverings have been replaced during my ownership, featuring luxury vinyl planks (glue-down) in the bathroom, hallway, entryway, dining room, flex area, and kitchen, as well as new carpet in the living room and bedrooms. A new heat and A/C window unit was installed in the front room in 2024, along with new 6000 BTU A/C units in each bedroom fall of 2025. The kitchen boasts a new Whirlpool gas 5-burner range with continuous grates (purchased from Lowes).
The property includes a chain-link fenced yard and a storage building. It is conveniently located near a neighborhood school.
PLEASE NOTE... the pictures in this listing depicting furniture are AI-generated. There is currently no living room or bedroom furniture, and no washer or dryer in the home. All information is believed to be accurate; buyers should verify details to their satisfaction.
Owner/Agent
Contact an agent
Home facts
- Year built:1950
- Listing ID #:1191915
- Added:15 day(s) ago
- Updated:October 30, 2025 at 03:51 PM
Rooms and interior
- Bedrooms:2
- Total bathrooms:1
- Full bathrooms:1
- Living area:1,087 sq. ft.
Heating and cooling
- Cooling:Window Unit(s)
Structure and exterior
- Roof:Composition
- Year built:1950
- Building area:1,087 sq. ft.
- Lot area:0.17 Acres
Schools
- High school:Shawnee HS
- Middle school:Shawnee MS
- Elementary school:Horace Mann ES
Finances and disclosures
- Price:$114,500
- Price per sq. ft.:$105.34
New listings near 1212 E 11th Street
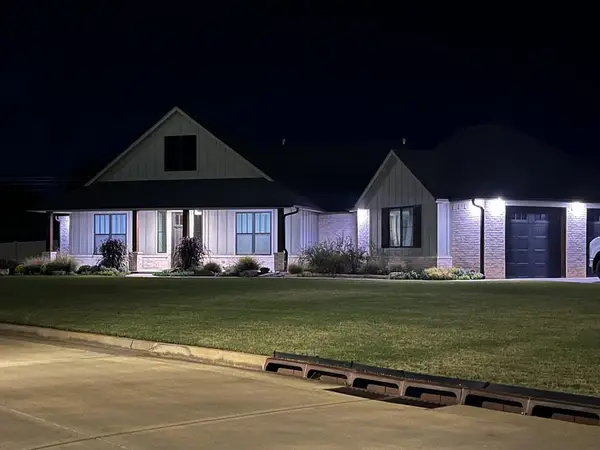 $494,950Pending3 beds 4 baths2,829 sq. ft.
$494,950Pending3 beds 4 baths2,829 sq. ft.2735 Woodlawn Court, Shawnee, OK 74804
MLS# 1198155Listed by: LRE REALTY LLC- New
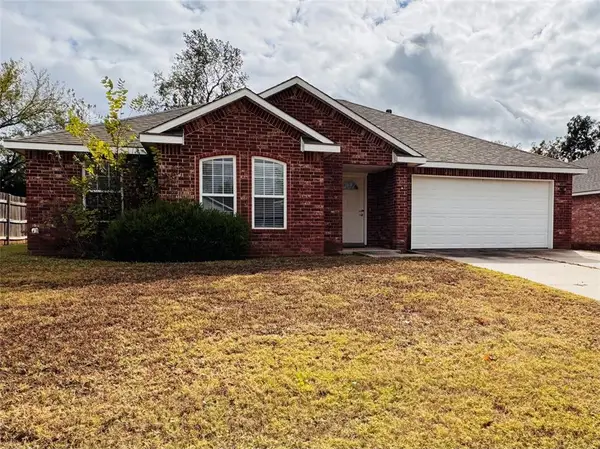 $209,500Active3 beds 2 baths1,398 sq. ft.
$209,500Active3 beds 2 baths1,398 sq. ft.2205 Gray Dove Drive, Shawnee, OK 74804
MLS# 1199429Listed by: YOUR PROPERTY STOP REAL ESTATE - New
 $19,950Active0.17 Acres
$19,950Active0.17 Acres1119 E 11th Street, Shawnee, OK 74801
MLS# 1198257Listed by: LRE REALTY LLC - Open Sat, 2 to 4pmNew
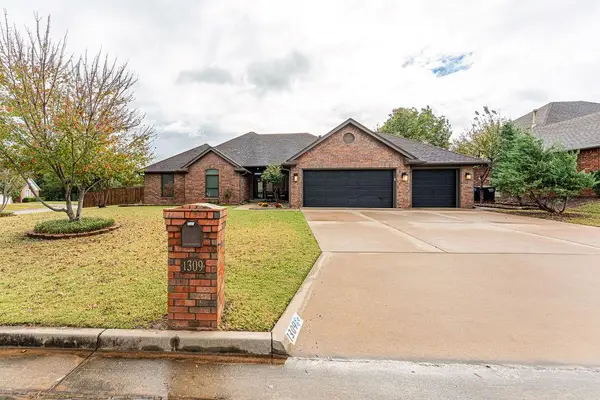 $396,700Active4 beds 3 baths2,557 sq. ft.
$396,700Active4 beds 3 baths2,557 sq. ft.1309 Nottingham Circle, Shawnee, OK 74804
MLS# 1198327Listed by: METRO FIRST REALTY - New
 $60,000Active2 beds 1 baths852 sq. ft.
$60,000Active2 beds 1 baths852 sq. ft.803 S Bell Avenue, Shawnee, OK 74801
MLS# 2545138Listed by: CHINOWTH & COHEN - New
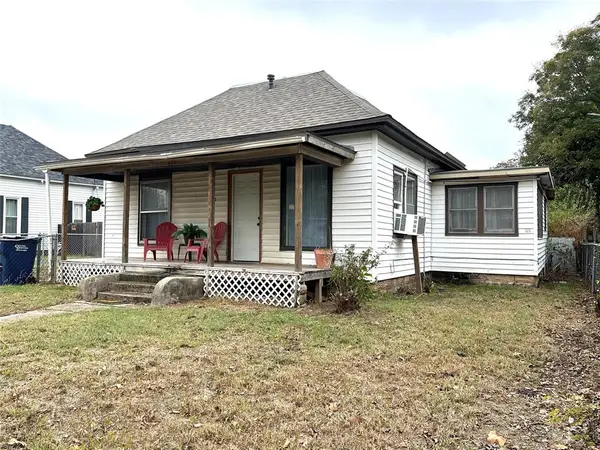 $75,000Active2 beds 1 baths1,085 sq. ft.
$75,000Active2 beds 1 baths1,085 sq. ft.611 N Chapman Avenue, Shawnee, OK 74801
MLS# 1197958Listed by: C21/GOLDEN KEY REALTY - New
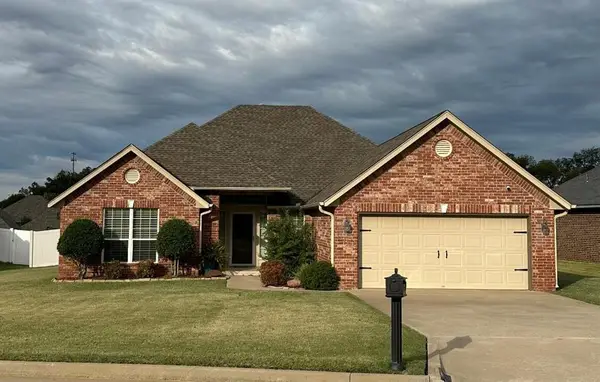 $275,000Active3 beds 2 baths1,839 sq. ft.
$275,000Active3 beds 2 baths1,839 sq. ft.1602 Cedar Bend Court, Shawnee, OK 74804
MLS# 1197870Listed by: 405 REAL ESTATE SOLUTIONS - New
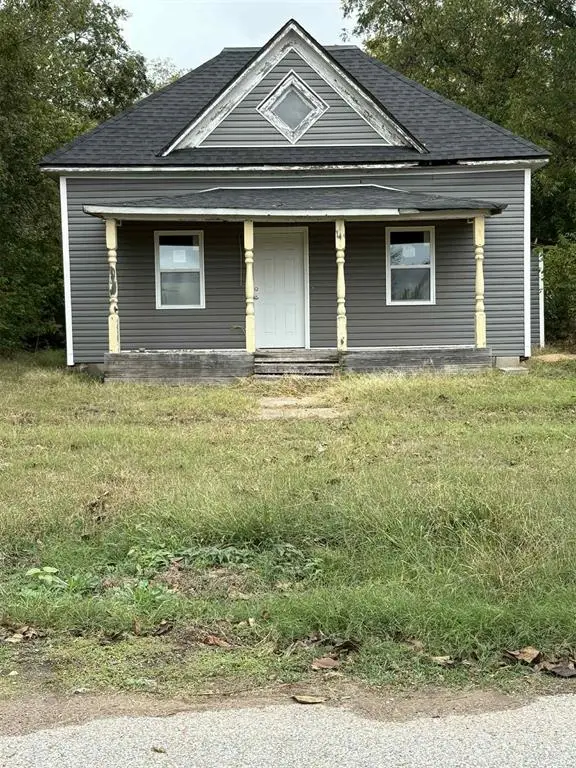 $45,000Active3 beds 1 baths1,016 sq. ft.
$45,000Active3 beds 1 baths1,016 sq. ft.521 S Louisa Avenue, Shawnee, OK 74801
MLS# 1197872Listed by: EXP REALTY, LLC - New
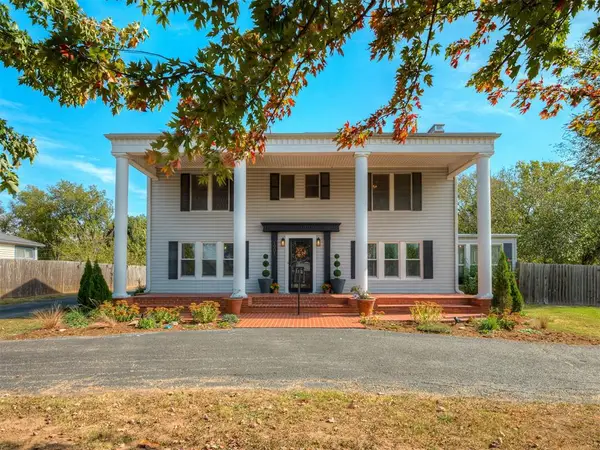 $360,000Active3 beds 3 baths3,266 sq. ft.
$360,000Active3 beds 3 baths3,266 sq. ft.1901 N Bell Avenue, Shawnee, OK 74804
MLS# 1197706Listed by: REAL BROKER LLC - New
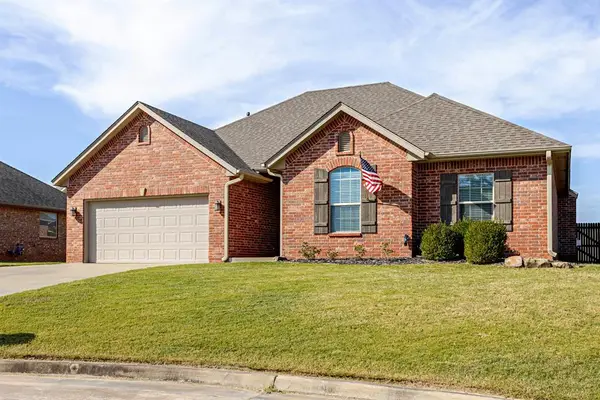 $295,000Active3 beds 2 baths1,713 sq. ft.
$295,000Active3 beds 2 baths1,713 sq. ft.2024 Lantana Circle, Shawnee, OK 74804
MLS# 1197800Listed by: BERKSHIRE HATHAWAY-BENCHMARK
