2400 Augusta Drive, Shawnee, OK 74801
Local realty services provided by:Better Homes and Gardens Real Estate Paramount
Listed by:jenifer stevenson
Office:berkshire hathaway-benchmark
MLS#:1195397
Source:OK_OKC
2400 Augusta Drive,Shawnee, OK 74801
$499,900
- 3 Beds
- 3 Baths
- 2,582 sq. ft.
- Single family
- Pending
Price summary
- Price:$499,900
- Price per sq. ft.:$193.61
About this home
This custom-built residence located in the Shawnee Country club addition features 3 or 4 Bedrooms, an office, 2 and a half baths, soaring ceilings, custom woodwork, granite finishes, a gas fireplace, outdoor kitchen area, stained and stamped concrete patio, nearly one acre, creek lined lot with an inground pool with diving board and circle drive-way with extra side parking.
Step inside to discover 10-foot ceilings, with an impressive 11-foot ceiling in the foyer. The spacious layout encompasses three generously sized bedrooms, each with convenient bathroom access, and a well-appointed Jack and Jill bathroom for added convenience.
Entertain in style with a formal dining room and a modern office space, perfect for remote work or study. You'll appreciate the abundant storage options and the comfort of a central vacuum system, making home upkeep a breeze.
The outdoor oasis is a true highlight, featuring an inground pool, an outdoor kitchen area, and a beautifully designed living space, perfect for summer gatherings or quiet evenings under the stars. The oversized corner lot, complete with a serene creek and extra concrete circle drive, adds to the charm and accessibility of the property.
Enjoy the luxury of surround sound throughout the home, enhancing your living experience. This exceptional property offers the perfect blend of elegance, comfort, and outdoor living, making it a must-see!
Contact an agent
Home facts
- Year built:2006
- Listing ID #:1195397
- Added:11 day(s) ago
- Updated:October 26, 2025 at 07:30 AM
Rooms and interior
- Bedrooms:3
- Total bathrooms:3
- Full bathrooms:2
- Half bathrooms:1
- Living area:2,582 sq. ft.
Heating and cooling
- Cooling:Central Electric
- Heating:Central Gas
Structure and exterior
- Roof:Composition
- Year built:2006
- Building area:2,582 sq. ft.
- Lot area:0.96 Acres
Schools
- High school:Grove Public School
- Middle school:Grove MS
- Elementary school:Grove Lower ES,Grove Upper ES
Finances and disclosures
- Price:$499,900
- Price per sq. ft.:$193.61
New listings near 2400 Augusta Drive
- New
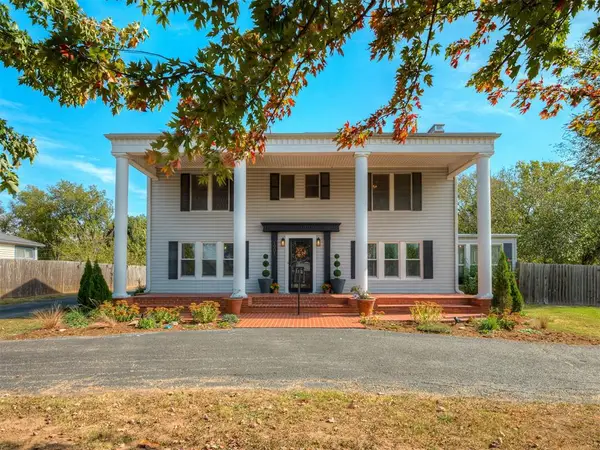 $360,000Active3 beds 3 baths3,266 sq. ft.
$360,000Active3 beds 3 baths3,266 sq. ft.1901 N Bell Avenue, Shawnee, OK 74804
MLS# 1197706Listed by: REAL BROKER LLC - New
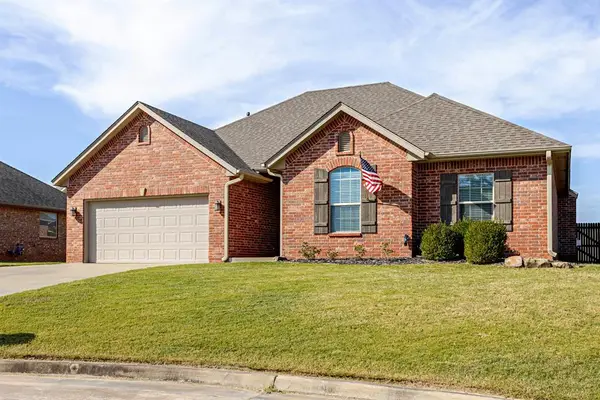 $295,000Active3 beds 2 baths1,713 sq. ft.
$295,000Active3 beds 2 baths1,713 sq. ft.2024 Lantana Circle, Shawnee, OK 74804
MLS# 1197800Listed by: BERKSHIRE HATHAWAY-BENCHMARK - New
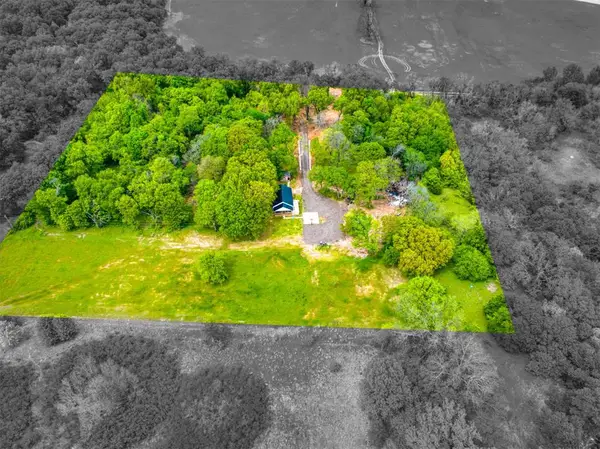 $200,000Active2 beds 1 baths1,069 sq. ft.
$200,000Active2 beds 1 baths1,069 sq. ft.45147 Wolverine Road, Shawnee, OK 74804
MLS# 1197711Listed by: BENNETT LAND & HOME - New
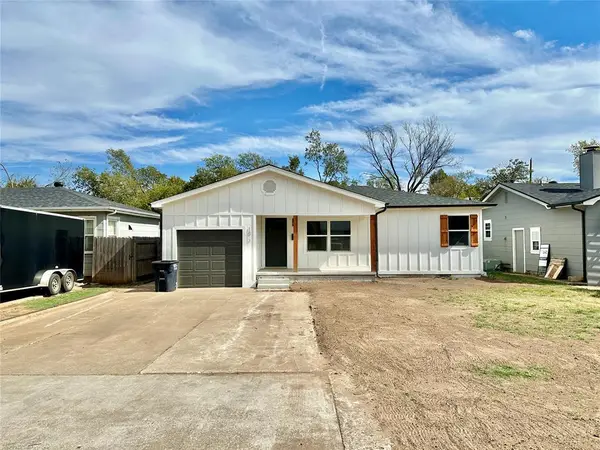 $169,900Active3 beds 1 baths1,181 sq. ft.
$169,900Active3 beds 1 baths1,181 sq. ft.1817 N Bell Avenue, Shawnee, OK 74804
MLS# 1197721Listed by: KW SUMMIT SHAWNEE - New
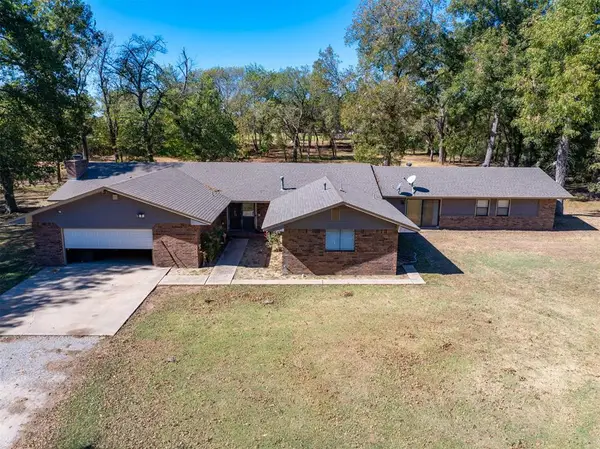 $550,000Active3 beds 3 baths4,000 sq. ft.
$550,000Active3 beds 3 baths4,000 sq. ft.13804 Coker Road, Shawnee, OK 74804
MLS# 1197521Listed by: METRO FIRST REALTY SHAWNEE 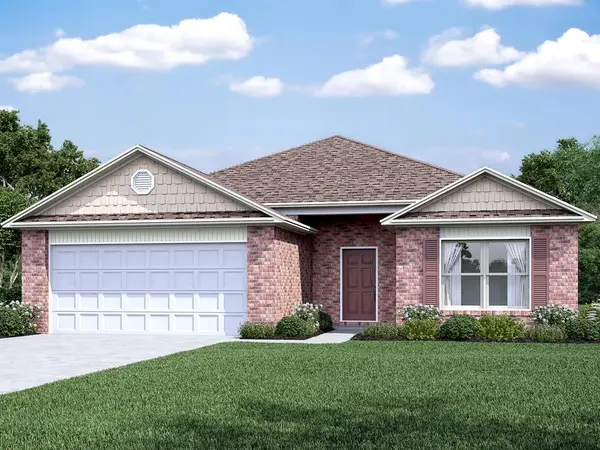 $242,900Pending4 beds 2 baths1,852 sq. ft.
$242,900Pending4 beds 2 baths1,852 sq. ft.40915 Alpine Meadow Drive, Shawnee, OK 74804
MLS# 1197664Listed by: COPPER CREEK REAL ESTATE- Open Sun, 2 to 4pmNew
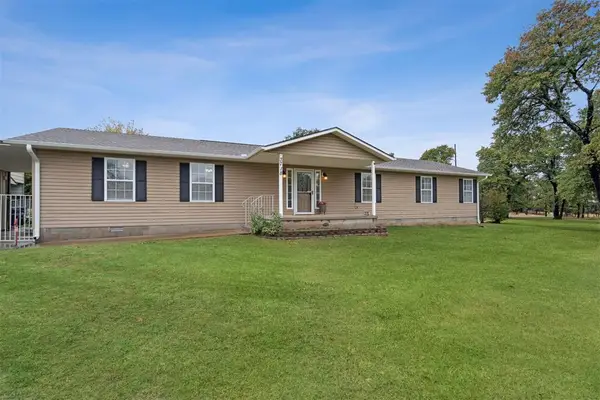 $299,900Active3 beds 2 baths1,872 sq. ft.
$299,900Active3 beds 2 baths1,872 sq. ft.3718 N Bryan Avenue, Shawnee, OK 74804
MLS# 1197657Listed by: BERKSHIRE HATHAWAY-BENCHMARK - New
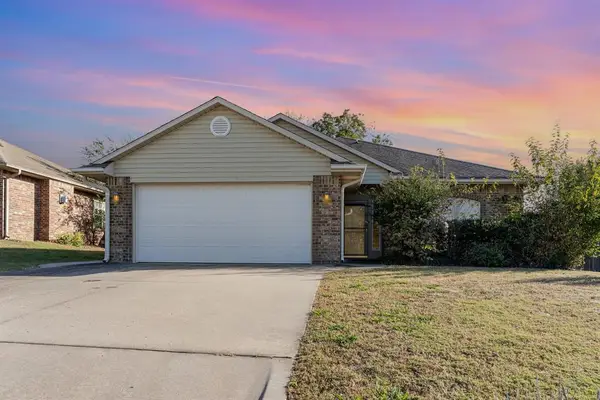 $224,900Active3 beds 2 baths1,520 sq. ft.
$224,900Active3 beds 2 baths1,520 sq. ft.2253 Gray Dove Drive, Shawnee, OK 74804
MLS# 1197437Listed by: WHITTINGTON REALTY - New
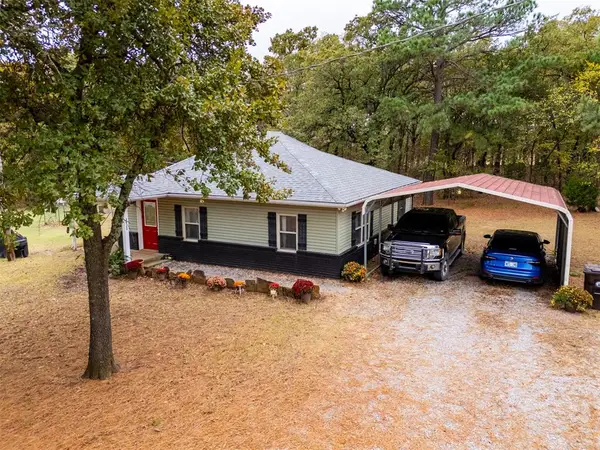 $269,000Active3 beds 2 baths1,644 sq. ft.
$269,000Active3 beds 2 baths1,644 sq. ft.33109 Hardesty Road, Shawnee, OK 74801
MLS# 1197464Listed by: METRO FIRST REALTY SHAWNEE - New
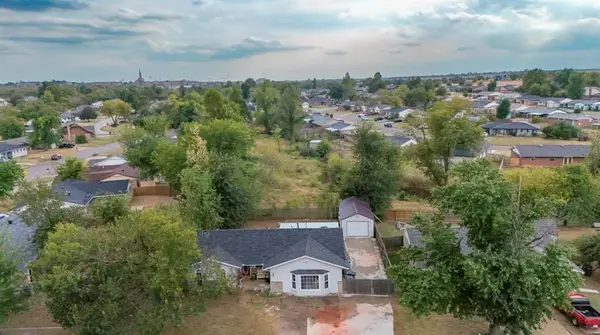 $204,900Active3 beds 2 baths1,720 sq. ft.
$204,900Active3 beds 2 baths1,720 sq. ft.3 Rock Hollow Road, Shawnee, OK 74804
MLS# 1196866Listed by: BERKSHIRE HATHAWAY-BENCHMARK
