3192 NW Golf View, Bend, OR 97703
Local realty services provided by:Better Homes and Gardens Real Estate Equinox
3192 NW Golf View,Bend, OR 97703
$924,900
- 3 Beds
- 3 Baths
- 2,048 sq. ft.
- Single family
- Pending
Listed by:angelica webb503-496-7620
Office:redfin
MLS#:220210712
Source:OR_SOMLS
Price summary
- Price:$924,900
- Price per sq. ft.:$451.61
About this home
This River's Edge home feels like a tranquil oasis, out your backdoor is the Deschutes River at Sawyer Park, surrounded by wide-open natural landscapes ideal for hiking and fishing enthusiasts. The great-room floor plan features vaulted ceilings, a newly updated chef's kitchen, and a sought-after main-level primary suite. The kitchen showcases a stunning waterfall countertop, slab surfaces, stainless steel appliances, and modern fixtures. Additional recent upgrades include a completely remodeled primary bathroom and walk-in closet; new carpet and paint; stylish feature walls; sliding barn doors; and an updated laundry room equipped with a new sink and quarts countertop and storage. Enjoy the serene setting from the secluded hot tub on the back porch, or sip your morning coffee on the deck while watching wildlife pass by. With thoughtful updates and peaceful surroundings, this home offers the best of Bend living, just minutes from Downtown. An artist's, golfer's, or fisherman's dream!
Contact an agent
Home facts
- Year built:1998
- Listing ID #:220210712
- Added:11 day(s) ago
- Updated:October 25, 2025 at 08:13 AM
Rooms and interior
- Bedrooms:3
- Total bathrooms:3
- Full bathrooms:2
- Half bathrooms:1
- Living area:2,048 sq. ft.
Heating and cooling
- Cooling:Central Air
- Heating:Forced Air, Natural Gas
Structure and exterior
- Roof:Tile
- Year built:1998
- Building area:2,048 sq. ft.
- Lot area:0.15 Acres
Utilities
- Water:Public
- Sewer:Public Sewer
Finances and disclosures
- Price:$924,900
- Price per sq. ft.:$451.61
- Tax amount:$6,230 (2024)
New listings near 3192 NW Golf View
- New
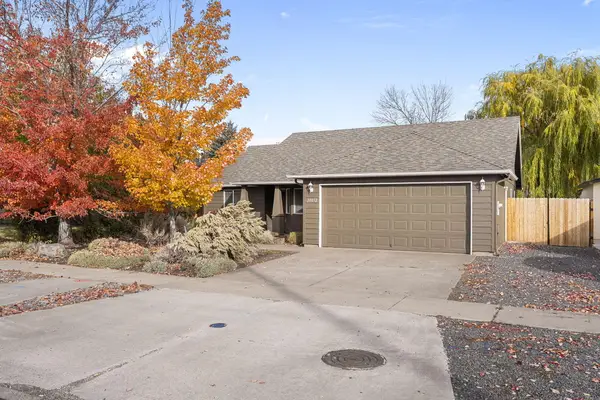 $529,900Active3 beds 2 baths1,497 sq. ft.
$529,900Active3 beds 2 baths1,497 sq. ft.20052 Badger, Bend, OR 97702
MLS# 220211270Listed by: REAL BROKER - New
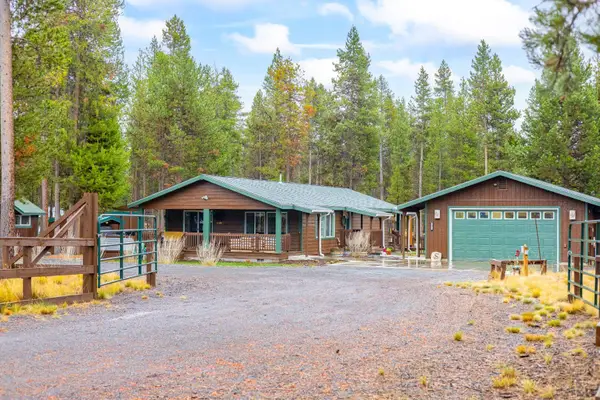 $489,000Active2 beds 2 baths1,134 sq. ft.
$489,000Active2 beds 2 baths1,134 sq. ft.16911 Indigo, Bend, OR 97707
MLS# 220211256Listed by: EPIQUE REALTY - New
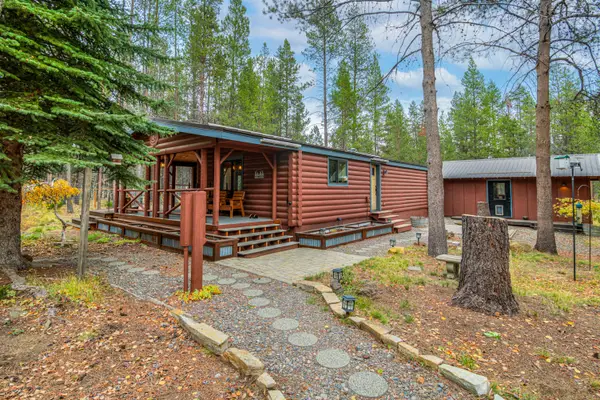 $549,000Active2 beds 2 baths1,070 sq. ft.
$549,000Active2 beds 2 baths1,070 sq. ft.16810 Derringer, Bend, OR 97707
MLS# 220211260Listed by: CENTURY 21 NORTH HOMES REALTY - New
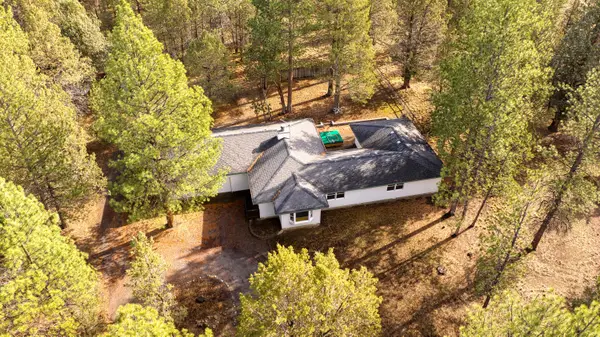 $885,000Active3 beds 2 baths1,902 sq. ft.
$885,000Active3 beds 2 baths1,902 sq. ft.63510 Gold Spur, Bend, OR 97703
MLS# 220211124Listed by: COLDWELL BANKER BAIN - New
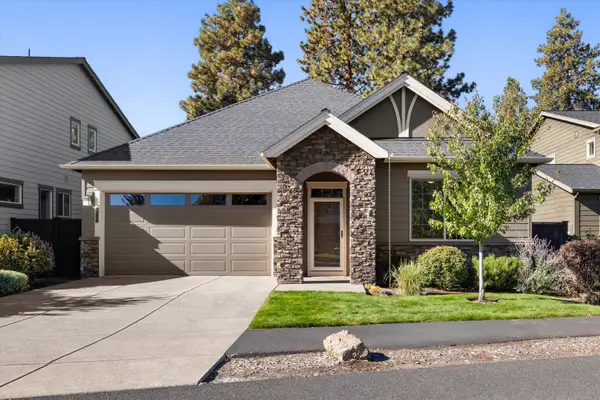 $850,000Active3 beds 2 baths1,736 sq. ft.
$850,000Active3 beds 2 baths1,736 sq. ft.60208 Rolled Rock, Bend, OR 97702
MLS# 220211243Listed by: ENGEL & VOELKERS BEND - New
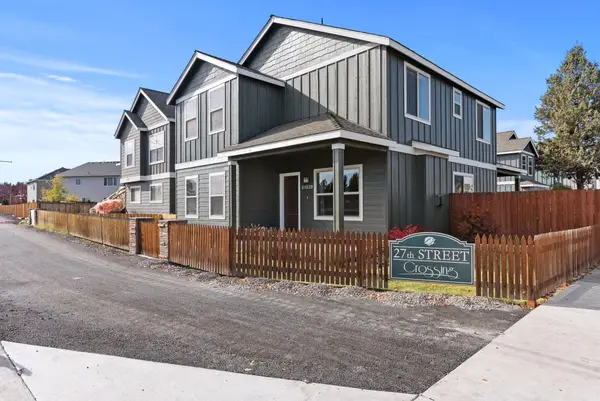 $540,000Active4 beds 3 baths1,982 sq. ft.
$540,000Active4 beds 3 baths1,982 sq. ft.61839 SE 27th, Bend, OR 97702
MLS# 220211239Listed by: SUNNY IN BEND 1% REALTY - New
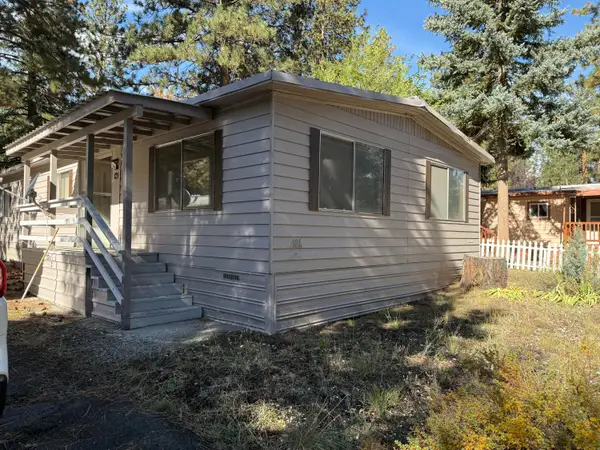 $80,000Active3 beds 2 baths1,248 sq. ft.
$80,000Active3 beds 2 baths1,248 sq. ft.61060 Kings Lane, Bend, OR 97702
MLS# 220210892Listed by: MARIPOSA REAL ESTATE CORP. - New
 $60,000Active2 beds 2 baths1,440 sq. ft.
$60,000Active2 beds 2 baths1,440 sq. ft.61060 Kings Lane, Bend, OR 97702
MLS# 220210894Listed by: MARIPOSA REAL ESTATE CORP. - New
 $726,500Active3 beds 3 baths1,652 sq. ft.
$726,500Active3 beds 3 baths1,652 sq. ft.20886 King David, Bend, OR 97702
MLS# 220211234Listed by: BETTER HOMES AND GARDENS REAL ESTATE EQUINOX 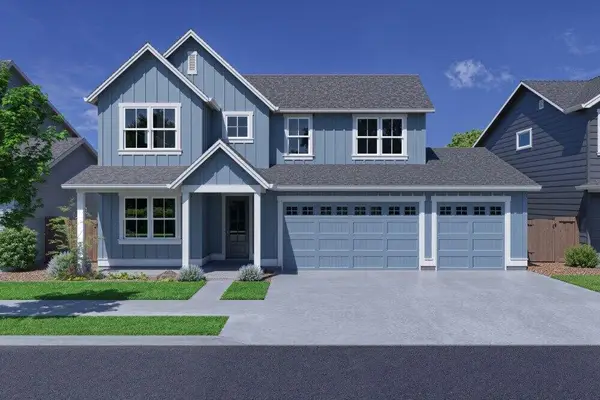 $1,030,000Pending4 beds 3 baths2,590 sq. ft.
$1,030,000Pending4 beds 3 baths2,590 sq. ft.3931 NE Oakside, Bend, OR 97701
MLS# 220211229Listed by: PAHLISCH REAL ESTATE, INC.
