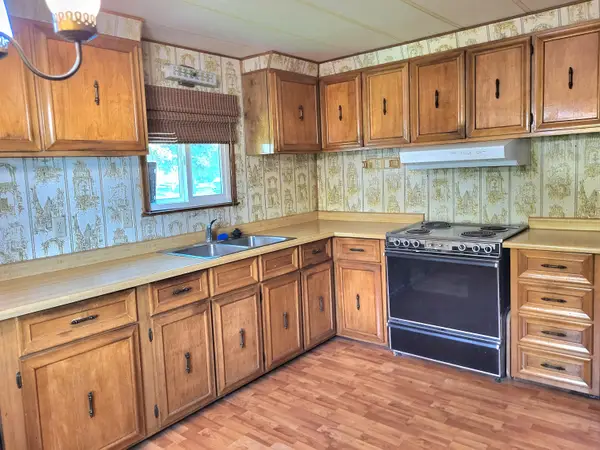840 Ash, Central Point, OR 97502
Local realty services provided by:Better Homes and Gardens Real Estate Equinox
840 Ash,Central Point, OR 97502
$349,900
- 3 Beds
- 2 Baths
- 1,056 sq. ft.
- Single family
- Pending
Listed by: chris veachcveach@windermere.com
Office: windermere trails end r.e.
MLS#:220211689
Source:OR_SOMLS
Price summary
- Price:$349,900
- Price per sq. ft.:$331.34
About this home
Beautifully Updated Central Point Home - Move-In Ready! Welcome to this charming and fully updated 3-bedroom, 1.5-bath home in the heart of Central Point. Every detail has been thoughtfully refreshed from top to bottom, offering the perfect blend of modern comfort and timeless character. Inside you will find fresh interior paint, refinished hardwood floors, new energy efficient vinyl windows, and a bright, open layout. The new custom kitchen cabinets, new appliances, and stylish tile flooring make the kitchen a standout space—perfect for both everyday living and entertaining. Enjoy the freshly landscaped yard that's ready for gatherings, gardening, or quiet relaxation. Ideally located in a great neighborhood, this home offers easy access to schools, parks, shopping & all that Central Point has to offer. Whether you're a first-time buyer or searching to downsize, this property is the perfect place to call home. Don't miss this beautifully renewed gem—schedule your private tour today!
Contact an agent
Home facts
- Year built:1962
- Listing ID #:220211689
- Added:7 day(s) ago
- Updated:November 14, 2025 at 08:39 AM
Rooms and interior
- Bedrooms:3
- Total bathrooms:2
- Full bathrooms:1
- Half bathrooms:1
- Living area:1,056 sq. ft.
Heating and cooling
- Cooling:Heat Pump
- Heating:Electric, Heat Pump
Structure and exterior
- Roof:Composition
- Year built:1962
- Building area:1,056 sq. ft.
- Lot area:0.12 Acres
Utilities
- Water:Public
- Sewer:Public Sewer
Finances and disclosures
- Price:$349,900
- Price per sq. ft.:$331.34
- Tax amount:$2,469 (2025)
New listings near 840 Ash
- Open Sat, 1 to 3pm
 $495,000Pending3 beds 2 baths1,298 sq. ft.
$495,000Pending3 beds 2 baths1,298 sq. ft.3642 Oak Pine, Central Point, OR 97502
MLS# 220211877Listed by: RE/MAX PLATINUM - New
 $315,000Active3 beds 3 baths1,429 sq. ft.
$315,000Active3 beds 3 baths1,429 sq. ft.887 Silver Fox, Central Point, OR 97502
MLS# 220211860Listed by: JOHN L. SCOTT MEDFORD - New
 $249,000Active2 beds 1 baths728 sq. ft.
$249,000Active2 beds 1 baths728 sq. ft.845 Manzanita Street, Central Point, OR 97502
MLS# 220211836Listed by: INVEST RITE REALTY GROUP, LLC - New
 $1,195,000Active4 beds 4 baths3,999 sq. ft.
$1,195,000Active4 beds 4 baths3,999 sq. ft.6048 Tolo, Central Point, OR 97502
MLS# 220211709Listed by: EXP REALTY, LLC - New
 $399,900Active3 beds 2 baths1,627 sq. ft.
$399,900Active3 beds 2 baths1,627 sq. ft.705 Mountain, Central Point, OR 97502
MLS# 220211639Listed by: EPIQUE REALTY - New
 $329,900Active3 beds 2 baths1,620 sq. ft.
$329,900Active3 beds 2 baths1,620 sq. ft.555 Freeman, Central Point, OR 97502
MLS# 220211628Listed by: RE/MAX PLATINUM  $419,990Pending3 beds 2 baths1,548 sq. ft.
$419,990Pending3 beds 2 baths1,548 sq. ft.4035 Rock, Central Point, OR 97502
MLS# 220211617Listed by: RE/MAX PLATINUM $445,000Pending3 beds 2 baths1,479 sq. ft.
$445,000Pending3 beds 2 baths1,479 sq. ft.3496 Edella, Central Point, OR 97502
MLS# 220211606Listed by: HOMESMART REALTY GROUP $55,000Active2 beds 1 baths924 sq. ft.
$55,000Active2 beds 1 baths924 sq. ft.6901 Old Stage, Central Point, OR 97502
MLS# 220211492Listed by: EXP REALTY, LLC
