141639 Emerald Meadows Way, Crescent Lake, OR 97733
Local realty services provided by:Better Homes and Gardens Real Estate Realty Partners
141639 Emerald Meadows Way,Crescentlake, OR 97733
$655,000
- 3 Beds
- 3 Baths
- 2,092 sq. ft.
- Single family
- Active
Listed by: leilani powell
Office: found it llc.
MLS#:291020892
Source:PORTLAND
Price summary
- Price:$655,000
- Price per sq. ft.:$313.1
- Monthly HOA dues:$73
About this home
Priced to sell! Beautiful custom-built mountain chalet in Diamond Peaks! This fully furnished 3BD/2.5BA cabin combines rustic charm with modern comfort and year-round appeal. Enjoy panoramic Cascade Mountain views from the open-concept living area featuring log wood accents, vaulted ceilings, and a cozy fireplace. The primary suite offers a spa-style bath with dual sinks and more privacy, while the loft above provides flexible space for guests. Nestled on a private one-acre parcel, this property offers wraparound decks, two fire pits, a horseshoe pit, and stunning rock landscaping with seating areas. A heated outbuilding with power is ideal for a future bunk room or studio. Modern touches include on-demand hot water, room by room heating, and a newer stackable laundry set. Just minutes from Odell and Crescent Lakes, Willamette Pass Ski Area, and endless hiking trails—a perfect full-time residence or vacation home in an idyllic mountain setting. Own your very own lodge in Diamond Peaks!
Contact an agent
Home facts
- Year built:2005
- Listing ID #:291020892
- Added:8 day(s) ago
- Updated:November 13, 2025 at 12:45 PM
Rooms and interior
- Bedrooms:3
- Total bathrooms:3
- Full bathrooms:2
- Half bathrooms:1
- Living area:2,092 sq. ft.
Structure and exterior
- Roof:Composition
- Year built:2005
- Building area:2,092 sq. ft.
- Lot area:1 Acres
Schools
- High school:Gilchrist
- Middle school:Gilchrist
- Elementary school:Gilchrist
Utilities
- Water:Community
- Sewer:Standard Septic
Finances and disclosures
- Price:$655,000
- Price per sq. ft.:$313.1
- Tax amount:$3,024 (2025)
New listings near 141639 Emerald Meadows Way
- New
 $760,000Active3 beds 3 baths2,526 sq. ft.
$760,000Active3 beds 3 baths2,526 sq. ft.18616 Diamond Peak, Crescent Lake, OR 97733
MLS# 220211546Listed by: MORE REALTY, INC. 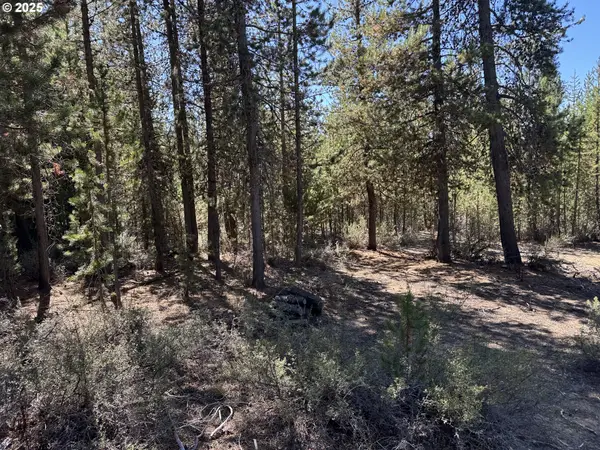 $105,000Active1.15 Acres
$105,000Active1.15 AcresCrescent Moon Drive #29, CrescentLake, OR 97733
MLS# 241278086Listed by: CASCADE LAND AND HOMES LLC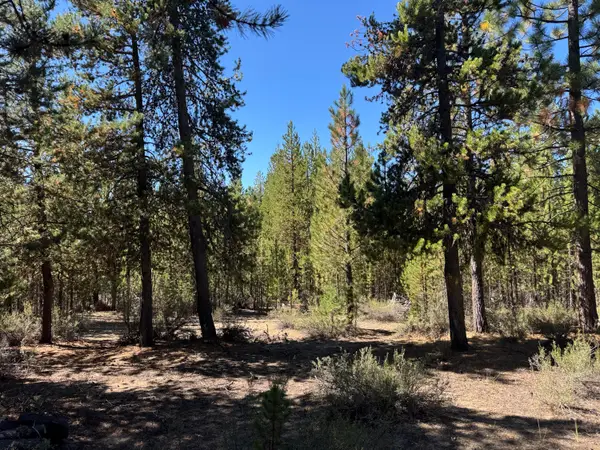 $105,000Active1.15 Acres
$105,000Active1.15 AcresCrescent Moon Drive, Crescent Lake, OR 97733
MLS# 220210844Listed by: CASCADE LAND AND HOMES LLC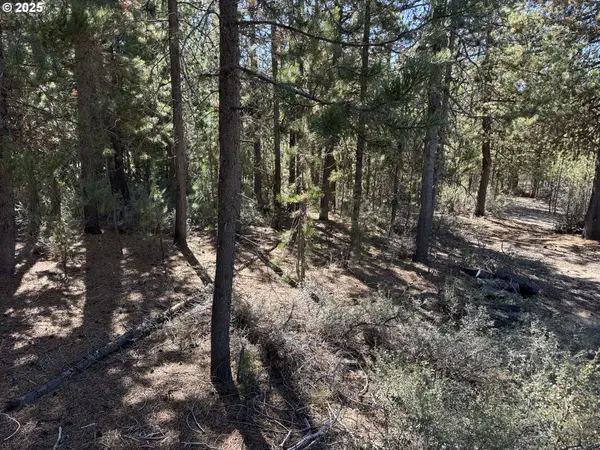 $115,000Active1.11 Acres
$115,000Active1.11 AcresCrescent Moon Drive #30, CrescentLake, OR 97733
MLS# 297684377Listed by: CASCADE LAND AND HOMES LLC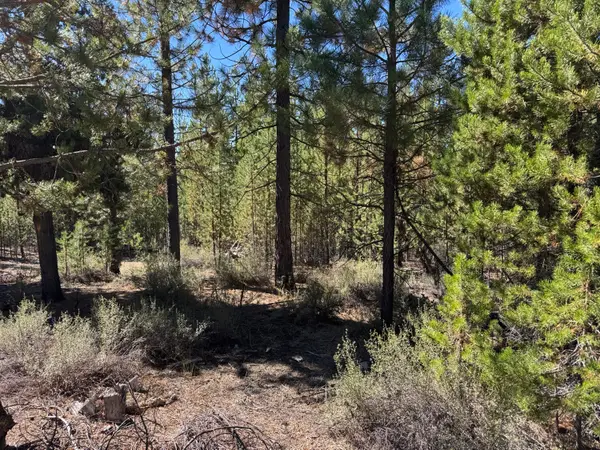 $115,000Active1.11 Acres
$115,000Active1.11 AcresCrescent Moon Drive, Crescent Lake, OR 97733
MLS# 220210834Listed by: CASCADE LAND AND HOMES LLC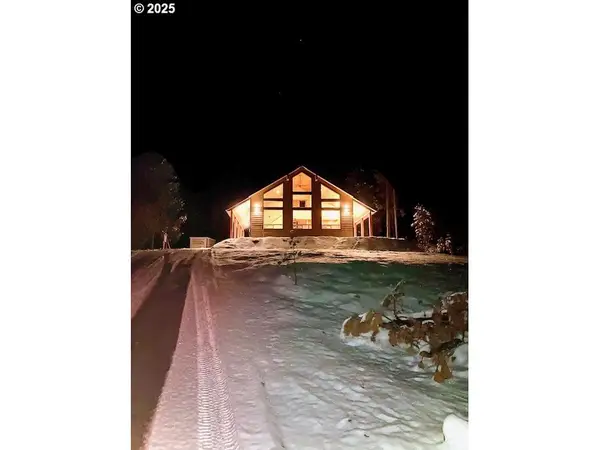 $719,000Active3 beds 3 baths1,900 sq. ft.
$719,000Active3 beds 3 baths1,900 sq. ft.141151 Emerald Meadows Way, CrescentLake, OR 97733
MLS# 306763145Listed by: CRESCENT LAKE REALTY, INC $719,000Active3 beds 3 baths2,108 sq. ft.
$719,000Active3 beds 3 baths2,108 sq. ft.141151 Emerald Meadows, Crescent Lake, OR 97733
MLS# 220210555Listed by: CRESCENT LAKE REALTY LLC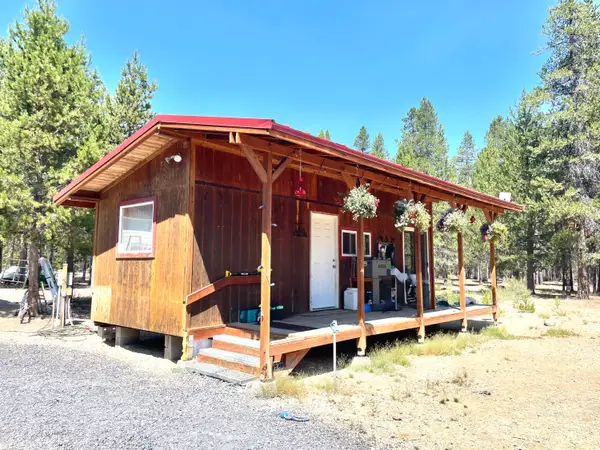 $325,000Active1 beds 1 baths319 sq. ft.
$325,000Active1 beds 1 baths319 sq. ft.128226 Monk, Crescent Lake, OR 97733
MLS# 220210367Listed by: DENNIS HANIFORD'S CASCADE REALTY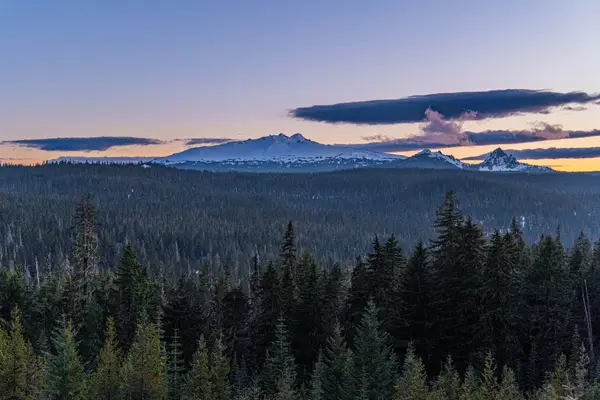 $375,000Active1.67 Acres
$375,000Active1.67 AcresLot 2 Royce Pine Road, Crescent Lake, OR 97733
MLS# 220208512Listed by: CASCADE HASSON SIR
