4027 Fieldbrook, Medford, OR 97504
Local realty services provided by:Better Homes and Gardens Real Estate Equinox
4027 Fieldbrook,Medford, OR 97504
$835,000
- 4 Beds
- 3 Baths
- 2,623 sq. ft.
- Single family
- Active
Listed by:cindy williams5418400959
Office:john l. scott medford
MLS#:220209214
Source:OR_SOMLS
Price summary
- Price:$835,000
- Price per sq. ft.:$318.34
About this home
Welcome to this stunning single-level craftsman-style home in East Medford's premier, tree-lined Summerfield neighborhood. A peaceful water feature greets you at the entry. This split floor plan offers upscale finishes and main-level living. The open kitchen features quartz counters, tiled backsplash, 5-burner gas cooktop, and a large island. The vaulted great room includes a wood beam ceiling, gas fireplace, and beautiful wood floors. Relax in a very spacious primary suite offering wood beam accents, spa-like bath with soaking tub, tiled shower, double vanity, water closet, and large walk-in closet. Tile flooring in all baths and laundry/mudroom with built-in cabinetry. Experience luxurious outdoor living beneath the covered patio, surrounded by beautiful landscaping, a tranquil saltwater in-ground pool and breathtaking panoramic mountain views. You will appreciate the oversized 2-car garage with epoxy flooring and workspace or storage area.
Contact an agent
Home facts
- Year built:2015
- Listing ID #:220209214
- Added:3 day(s) ago
- Updated:September 15, 2025 at 03:40 PM
Rooms and interior
- Bedrooms:4
- Total bathrooms:3
- Full bathrooms:3
- Living area:2,623 sq. ft.
Heating and cooling
- Cooling:Central Air
- Heating:Forced Air, Natural Gas
Structure and exterior
- Roof:Composition
- Year built:2015
- Building area:2,623 sq. ft.
- Lot area:0.22 Acres
Utilities
- Water:Public
- Sewer:Public Sewer
Finances and disclosures
- Price:$835,000
- Price per sq. ft.:$318.34
- Tax amount:$7,003 (2024)
New listings near 4027 Fieldbrook
- New
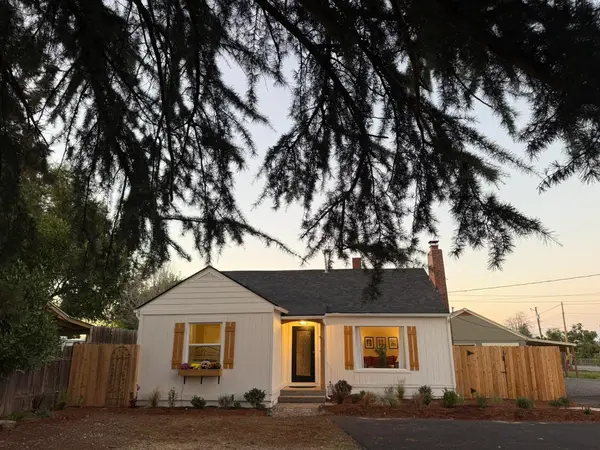 $335,000Active3 beds 1 baths1,292 sq. ft.
$335,000Active3 beds 1 baths1,292 sq. ft.1736 W Stewart, Medford, OR 97501
MLS# 220209138Listed by: EXPERT PROPERTIES INC. - New
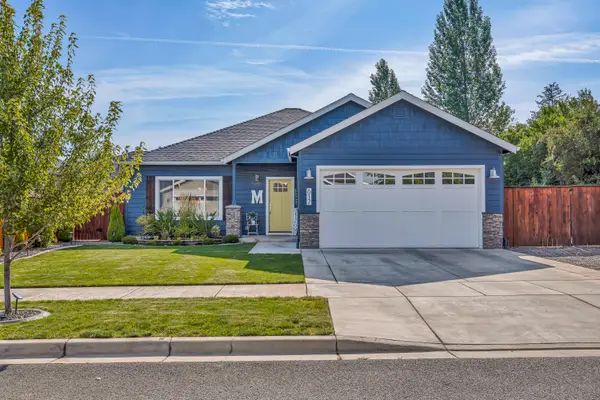 $449,000Active3 beds 2 baths1,560 sq. ft.
$449,000Active3 beds 2 baths1,560 sq. ft.617 Tivoli, Medford, OR 97501
MLS# 220208946Listed by: JOHN L. SCOTT MEDFORD - New
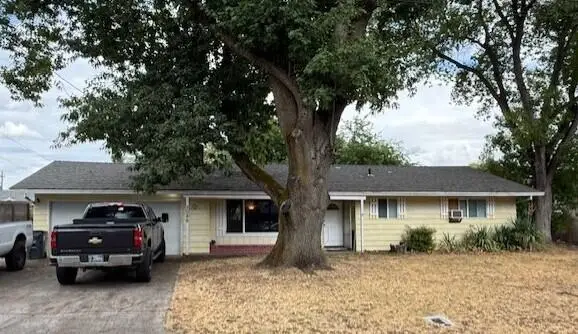 $370,000Active3 beds 2 baths1,460 sq. ft.
$370,000Active3 beds 2 baths1,460 sq. ft.3086 Marilee, Medford, OR 97501
MLS# 220209281Listed by: JOHN L. SCOTT MEDFORD - New
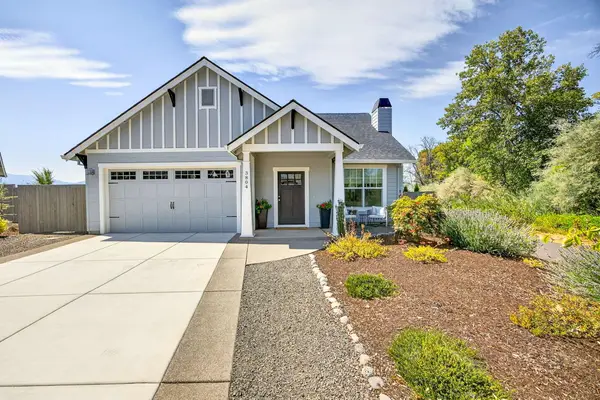 $575,000Active3 beds 3 baths1,707 sq. ft.
$575,000Active3 beds 3 baths1,707 sq. ft.3804 Arena, Medford, OR 97504
MLS# 220209273Listed by: WINDERMERE VAN VLEET JACKSONVILLE - New
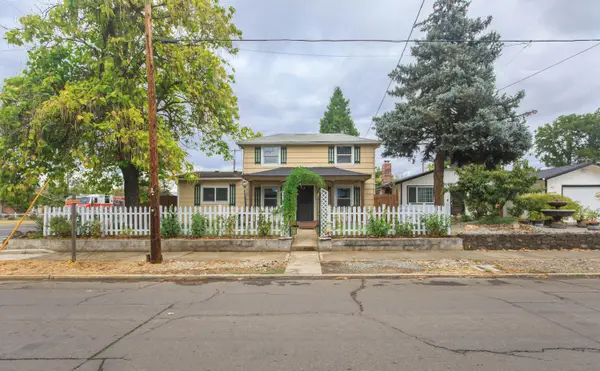 $360,000Active4 beds 2 baths1,728 sq. ft.
$360,000Active4 beds 2 baths1,728 sq. ft.854 W 2nd, Medford, OR 97501
MLS# 220209276Listed by: RE/MAX PLATINUM - New
 $579,900Active3 beds 2 baths1,356 sq. ft.
$579,900Active3 beds 2 baths1,356 sq. ft.3365 Dark Hollow, Medford, OR 97501
MLS# 220208549Listed by: JOHN L. SCOTT ASHLAND - New
 $475,000Active3 beds 1 baths1,456 sq. ft.
$475,000Active3 beds 1 baths1,456 sq. ft.4090 Payne, Medford, OR 97504
MLS# 220209261Listed by: EXP REALTY LLC - New
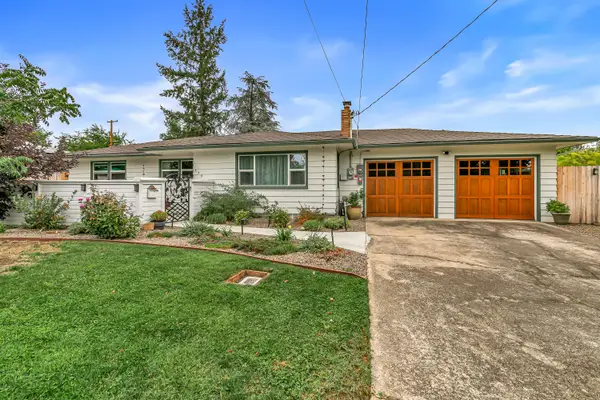 $445,000Active3 beds 2 baths1,505 sq. ft.
$445,000Active3 beds 2 baths1,505 sq. ft.325 Sutter, Medford, OR 97504
MLS# 220209254Listed by: JOHN L. SCOTT MEDFORD - New
 $380,000Active3 beds 2 baths1,479 sq. ft.
$380,000Active3 beds 2 baths1,479 sq. ft.1385 Aspen, Medford, OR 97501
MLS# 220209142Listed by: R.F. VAUGHN REALTY, INC. - New
 $629,000Active4 beds 2 baths2,362 sq. ft.
$629,000Active4 beds 2 baths2,362 sq. ft.1071 Castlewood, Medford, OR 97504
MLS# 220209218Listed by: WINDERMERE VAN VLEET & ASSOC2
