5718 SE Lafayette St, Portland, OR 97206
Local realty services provided by:Better Homes and Gardens Real Estate Realty Partners
5718 SE Lafayette St,Portland, OR 97206
$475,000
- 3 Beds
- 2 Baths
- 1,864 sq. ft.
- Single family
- Pending
Listed by: tai faux
Office: think real estate
MLS#:737320767
Source:PORTLAND
Price summary
- Price:$475,000
- Price per sq. ft.:$254.83
About this home
Tubular Tudor! This Foster-Powell cutie is ready for you to make it your own! Talk about potential! This adorable home is centered in a vibrant neighborhood. If you are looking for walkable this is it! Upon entry you'll be greeted by the cozy living room with it's wood burning fireplace. To the left you'll find the roomy kitchen fitted with vintage cabinets and the cutest built-ins and dining area. On the main level you'll find two well sized bedrooms and the main bathroom with updated lighting, flooring and a nice vintage feel. Upstairs is the crown jewel of a bedroom with its warm wood paneling and large closets. It's got all the charm! The finished basement is waiting for it's makeover with 2 big bonus rooms, laundry and don't miss the secret room behind the bookcase! This 3BR lives large with all the extra space in the lower level. A full bath and what could be made into a private entrance from the garage make this home full of potential for an additional living space! Recent updates through out the home include NEW sewer line 2025, NEW slider 2025, updated lighting, fresh paint throughout, GFCI, NEW mini split system 2025, decommissioned oil tank 2025! Don't miss this one! [Home Energy Score = 1. HES Report at https://rpt.greenbuildingregistry.com/hes/OR10236940]
Contact an agent
Home facts
- Year built:1925
- Listing ID #:737320767
- Added:6 day(s) ago
- Updated:November 13, 2025 at 08:45 AM
Rooms and interior
- Bedrooms:3
- Total bathrooms:2
- Full bathrooms:2
- Living area:1,864 sq. ft.
Heating and cooling
- Heating:Baseboard, Mini Split
Structure and exterior
- Roof:Composition
- Year built:1925
- Building area:1,864 sq. ft.
- Lot area:0.12 Acres
Schools
- High school:Franklin
- Middle school:Hosford
- Elementary school:Creston
Utilities
- Water:Public Water
- Sewer:Public Sewer
Finances and disclosures
- Price:$475,000
- Price per sq. ft.:$254.83
- Tax amount:$5,177 (2024)
New listings near 5718 SE Lafayette St
- Open Sat, 12 to 2pmNew
 $535,000Active3 beds 2 baths2,160 sq. ft.
$535,000Active3 beds 2 baths2,160 sq. ft.9740 N Van Houten Ave, Portland, OR 97203
MLS# 607842909Listed by: KNIPE REALTY ERA POWERED - New
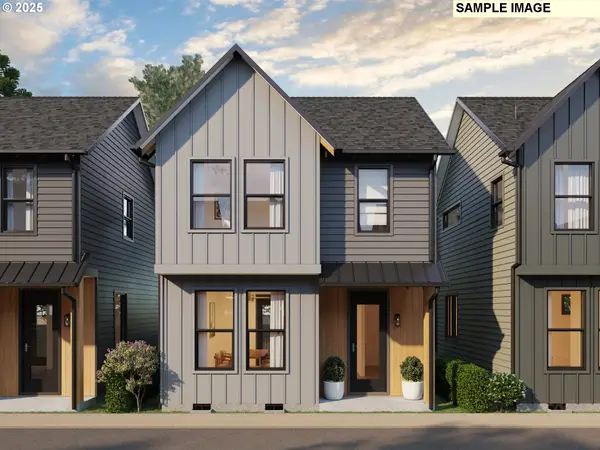 $389,000Active2 beds 3 baths872 sq. ft.
$389,000Active2 beds 3 baths872 sq. ft.6037 SE Tenino St #B, Portland, OR 97206
MLS# 175079201Listed by: ALL PROFESSIONALS REAL ESTATE - New
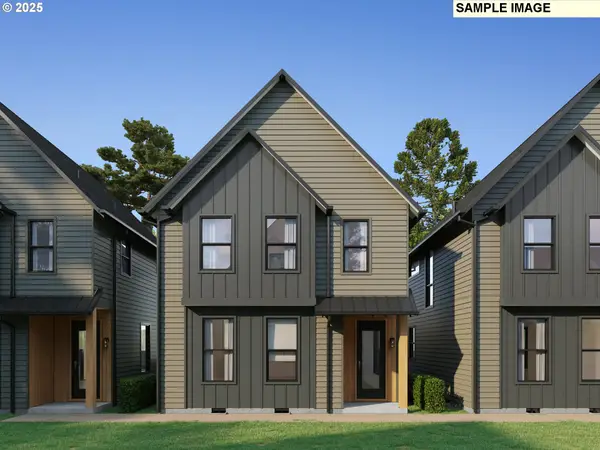 $449,000Active3 beds 3 baths1,397 sq. ft.
$449,000Active3 beds 3 baths1,397 sq. ft.6025 SE Tenino St #C, Portland, OR 97206
MLS# 374525342Listed by: ALL PROFESSIONALS REAL ESTATE - Open Thu, 4 to 6pmNew
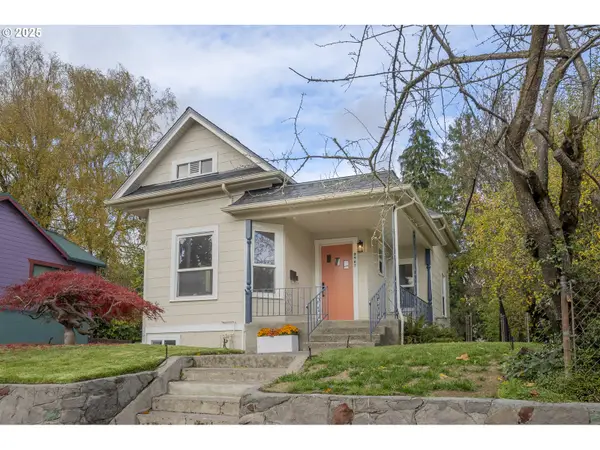 $719,900Active3 beds 1 baths2,824 sq. ft.
$719,900Active3 beds 1 baths2,824 sq. ft.3967 SE Taylor St, Portland, OR 97214
MLS# 198184016Listed by: THINK REAL ESTATE - New
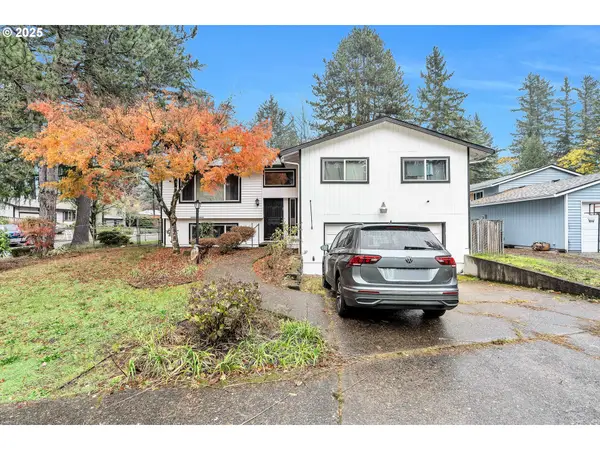 $465,000Active3 beds 3 baths2,191 sq. ft.
$465,000Active3 beds 3 baths2,191 sq. ft.3338 SE 156th Ave, Portland, OR 97236
MLS# 792320593Listed by: MATIN REAL ESTATE - New
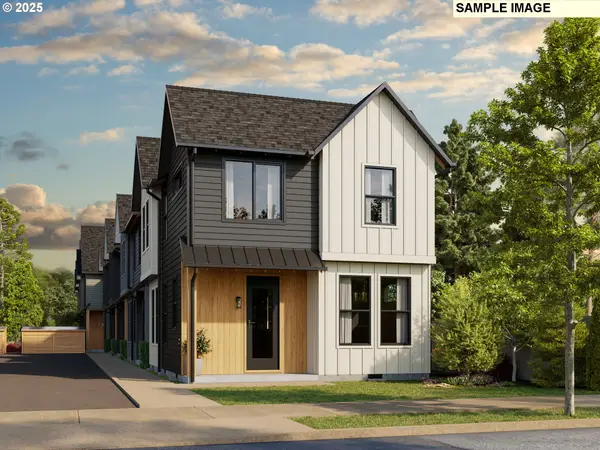 $429,000Active3 beds 3 baths1,165 sq. ft.
$429,000Active3 beds 3 baths1,165 sq. ft.6015 SE Tenino St #A, Portland, OR 97206
MLS# 796905069Listed by: ALL PROFESSIONALS REAL ESTATE - New
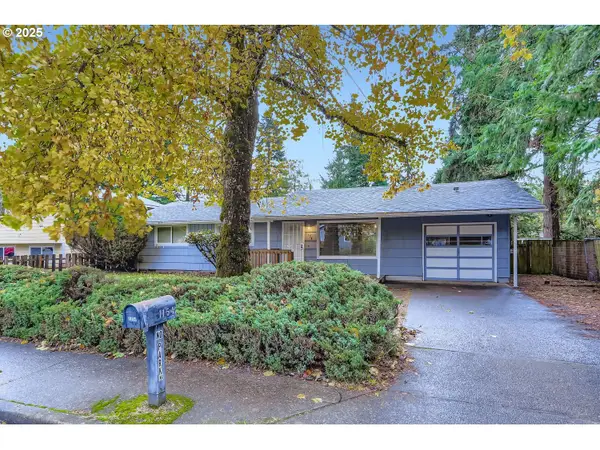 $379,900Active3 beds 2 baths1,008 sq. ft.
$379,900Active3 beds 2 baths1,008 sq. ft.1154 SE 139th Ave, Portland, OR 97233
MLS# 545581733Listed by: MORE REALTY - New
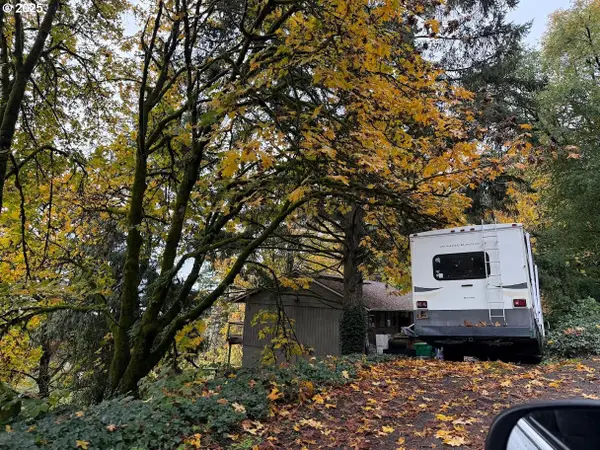 $325,000Active4 beds 3 baths1,952 sq. ft.
$325,000Active4 beds 3 baths1,952 sq. ft.12230 NW Harborton Dr, Portland, OR 97231
MLS# 222292119Listed by: FARRELL REALTY & PROPERTY MANAGEMENT, INC - Open Sun, 12 to 3pmNew
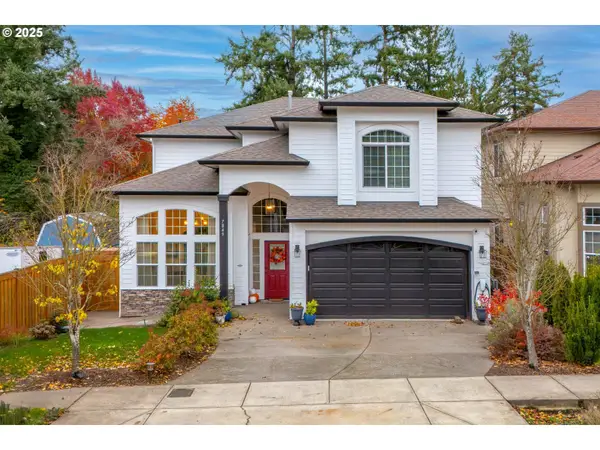 $1,149,500Active4 beds 4 baths3,105 sq. ft.
$1,149,500Active4 beds 4 baths3,105 sq. ft.7849 SW Birch St, Portland, OR 97223
MLS# 454316592Listed by: COLDWELL BANKER BAIN - New
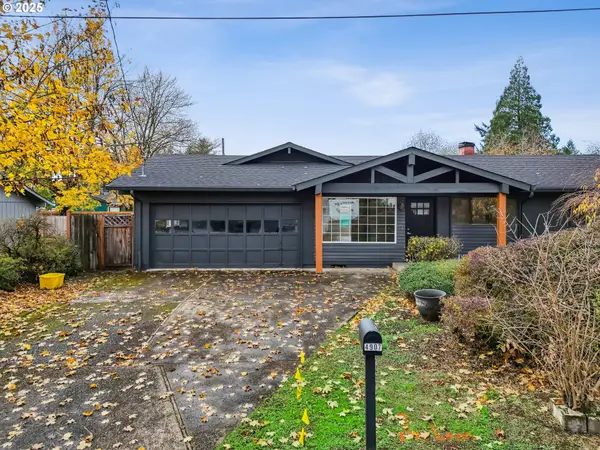 $525,000Active4 beds 3 baths1,712 sq. ft.
$525,000Active4 beds 3 baths1,712 sq. ft.4907 SE 113th Ave, Portland, OR 97266
MLS# 676963638Listed by: WORKS REAL ESTATE
