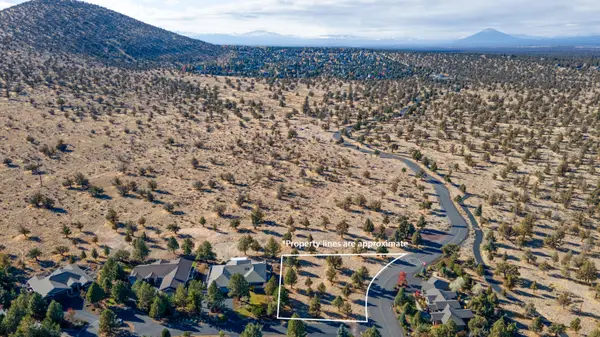126 Highland Meadow, Redmond, OR 97756
Local realty services provided by:Better Homes and Gardens Real Estate Equinox
Listed by: robyn m fields, timothy t fields971-255-9866
Office: eagle crest properties inc
MLS#:220211593
Source:OR_SOMLS
Price summary
- Price:$798,000
- Price per sq. ft.:$421.33
About this home
Updated single-level located on the West Ridge in Eagle Crest Resort backs to common space and showcases an impressive $65,000 in recent upgrades that elevate every detail.
Inside you will find an open concept floor plan featuring a great room with soaring vaulted ceilings, hardwood floors, and a dedicated office. The heart of the home boasts a well-appointed kitchen with sleek slab quartz countertops, an expansive breakfast bar, upgraded stainless steel appliances, and adjacent dining room.
The primary suite serves as your personal sanctuary, complete with a generous walk-in closet, dual sink vanity, and refreshing walk-in shower. Two additional bedrooms with a full bathroom provide comfortable accommodations for guests or family members.
Outside, an expansive deck awaits with a relaxing hot tub where you can unwind while taking in easterly views of Smith Rock and the Ochocos.
Located near Lakeside Sports Center and miles of trails! Furniture negotiable.
Contact an agent
Home facts
- Year built:2016
- Listing ID #:220211593
- Added:1 day(s) ago
- Updated:November 05, 2025 at 01:56 AM
Rooms and interior
- Bedrooms:3
- Total bathrooms:2
- Full bathrooms:2
- Living area:1,894 sq. ft.
Heating and cooling
- Cooling:Heat Pump
- Heating:Electric, Forced Air, Heat Pump
Structure and exterior
- Roof:Composition
- Year built:2016
- Building area:1,894 sq. ft.
- Lot area:0.3 Acres
Utilities
- Water:Backflow Domestic, Backflow Irrigation, Public, Well
- Sewer:Holding Tank, Public Sewer, Septic Tank
Finances and disclosures
- Price:$798,000
- Price per sq. ft.:$421.33
- Tax amount:$8,350 (2025)
New listings near 126 Highland Meadow
- New
 $519,000Active3 beds 3 baths1,918 sq. ft.
$519,000Active3 beds 3 baths1,918 sq. ft.2055 NW Larch, Redmond, OR 97756
MLS# 220211696Listed by: CASCADE HASSON SIR - New
 $1,425,000Active3 beds 4 baths3,422 sq. ft.
$1,425,000Active3 beds 4 baths3,422 sq. ft.6180 SW Wickiup, Redmond, OR 97756
MLS# 220211681Listed by: AGRIHOME REALTY, LLC - New
 $270,000Active2 beds 2 baths950 sq. ft.
$270,000Active2 beds 2 baths950 sq. ft.2610 SW 23rd, Redmond, OR 97756
MLS# 220211626Listed by: CASCADE HASSON SIR - New
 $220,000Active0.4 Acres
$220,000Active0.4 Acres615 Solitaire, Redmond, OR 97756
MLS# 220211673Listed by: CASCADE HASSON SIR - New
 $795,000Active3 beds 3 baths1,960 sq. ft.
$795,000Active3 beds 3 baths1,960 sq. ft.6225 NW Euston, Redmond, OR 97756
MLS# 220211651Listed by: WINDERMERE REALTY TRUST - New
 $579,990Active3 beds 2 baths1,406 sq. ft.
$579,990Active3 beds 2 baths1,406 sq. ft.5325 NW Jackpine, Redmond, OR 97756
MLS# 220211647Listed by: WINDERMERE REALTY TRUST - New
 $509,900Active3 beds 2 baths1,800 sq. ft.
$509,900Active3 beds 2 baths1,800 sq. ft.1981 NW Larch, Redmond, OR 97756
MLS# 220211616Listed by: SUNNY IN BEND 1% REALTY - New
 $489,900Active3 beds 2 baths1,574 sq. ft.
$489,900Active3 beds 2 baths1,574 sq. ft.3350 NW 9th, Redmond, OR 97756
MLS# 220211563Listed by: STELLAR REALTY NORTHWEST - New
 $975,000Active3 beds 3 baths3,003 sq. ft.
$975,000Active3 beds 3 baths3,003 sq. ft.5203 NW Greenwood, Redmond, OR 97756
MLS# 220211575Listed by: CASCADE HASSON SIR
