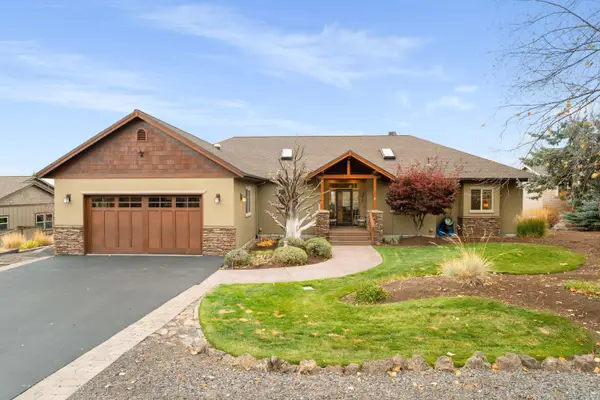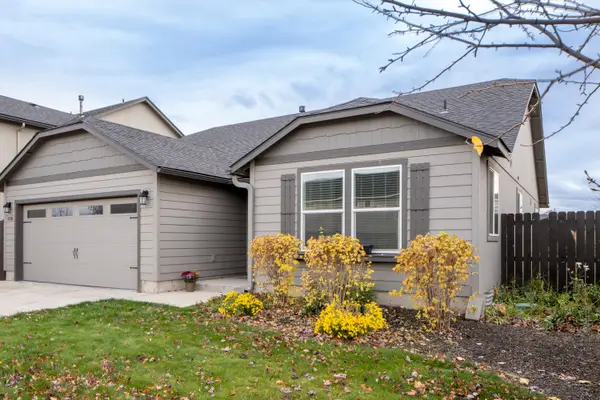1814 SW 36th, Redmond, OR 97756
Local realty services provided by:Better Homes and Gardens Real Estate Equinox
Listed by: jennifer m jacobsen
Office: ninebark real estate
MLS#:220211782
Source:OR_SOMLS
Price summary
- Price:$510,000
- Price per sq. ft.:$324.02
About this home
Welcome to this beautifully appointed single-level home in SW Redmond, offering 3 bedrooms, and 2 bathrooms, ideally situated just across from Hayden Park.
A charming covered front porch invites you into an open entry that flows into the bright main living area, featuring brand-new luxury vinyl plank flooring and baseboards.
The well-designed kitchen boasts quartz countertops, a pantry, abundant cabinetry, stainless steel appliances, and a gas range. T
he primary suite offers a spacious bathroom with double vanities, separate toilet room, walk-in closet and is thoughtfully separated from the two additional bedrooms.
A 3-car garage with durable epoxy flooring offers ample space for vehicles and storage. Step outside to a stunning backyard oasis, complete with custom landscaping, a spacious patio, pergola, and storage shed.
Just down the road, a new Community Rec Center is being built with two pools, gymnasium, fitness center, indoor track, and multi-purpose rooms!
Contact an agent
Home facts
- Year built:2018
- Listing ID #:220211782
- Added:3 day(s) ago
- Updated:November 11, 2025 at 10:08 PM
Rooms and interior
- Bedrooms:3
- Total bathrooms:2
- Full bathrooms:2
- Living area:1,574 sq. ft.
Heating and cooling
- Cooling:Central Air, Heat Pump
- Heating:Forced Air, Natural Gas
Structure and exterior
- Roof:Composition
- Year built:2018
- Building area:1,574 sq. ft.
- Lot area:0.15 Acres
Utilities
- Water:Public
- Sewer:Public Sewer
Finances and disclosures
- Price:$510,000
- Price per sq. ft.:$324.02
- Tax amount:$4,093 (2025)
New listings near 1814 SW 36th
- New
 $839,900Active3 beds 3 baths1,660 sq. ft.
$839,900Active3 beds 3 baths1,660 sq. ft.4444 NE 40th, Redmond, OR 97756
MLS# 220211863Listed by: INVESTWEST COMMERCIAL REAL ESTATE - New
 $1,600,000Active-- beds -- baths15,682 sq. ft.
$1,600,000Active-- beds -- baths15,682 sq. ft.3945 SW Badger, Redmond, OR 97756
MLS# 220211850Listed by: KELLER WILLIAMS REALTY CENTRAL OREGON - New
 $1,650,000Active-- beds -- baths6,440 sq. ft.
$1,650,000Active-- beds -- baths6,440 sq. ft.3969 SW Badger, Redmond, OR 97756
MLS# 220211851Listed by: KELLER WILLIAMS REALTY CENTRAL OREGON - Open Sat, 11am to 2pmNew
 $995,000Active3 beds 3 baths2,623 sq. ft.
$995,000Active3 beds 3 baths2,623 sq. ft.179 Highland Meadow, Redmond, OR 97756
MLS# 220211845Listed by: RELEVANT REAL ESTATE LLC - New
 $369,000Active3 beds 2 baths1,394 sq. ft.
$369,000Active3 beds 2 baths1,394 sq. ft.609 SE Evergreen, Redmond, OR 97756
MLS# 220211807Listed by: STELLAR REALTY NORTHWEST - New
 $598,900Active3 beds 2 baths1,727 sq. ft.
$598,900Active3 beds 2 baths1,727 sq. ft.4778 SW Zenith, Redmond, OR 97756
MLS# 220211808Listed by: JEFF LARKIN REALTY - New
 $379,900Active2 beds 2 baths830 sq. ft.
$379,900Active2 beds 2 baths830 sq. ft.3954 SW 39th, Redmond, OR 97756
MLS# 220211801Listed by: KELLER WILLIAMS REALTY CENTRAL OREGON - New
 $634,900Active3 beds 3 baths2,389 sq. ft.
$634,900Active3 beds 3 baths2,389 sq. ft.1451 NW Spruce, Redmond, OR 97756
MLS# 220211768Listed by: COLDWELL BANKER BAIN  $425,000Pending3 beds 2 baths1,408 sq. ft.
$425,000Pending3 beds 2 baths1,408 sq. ft.2584 NW Hemlock, Redmond, OR 97756
MLS# 220210716Listed by: CASCADE HASSON SIR
