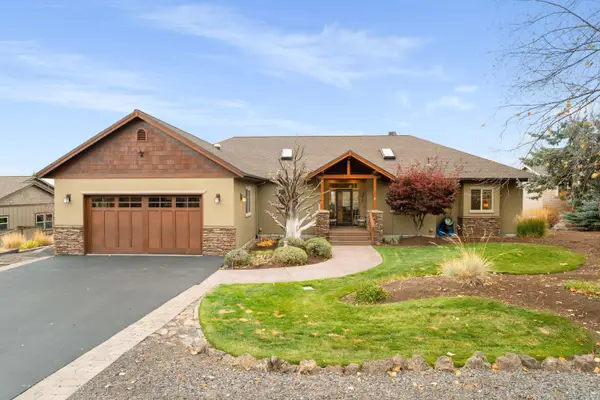3350 NW 9th, Redmond, OR 97756
Local realty services provided by:Better Homes and Gardens Real Estate Equinox
3350 NW 9th,Redmond, OR 97756
$489,900
- 3 Beds
- 2 Baths
- 1,574 sq. ft.
- Single family
- Pending
Listed by: jefferey w crafton
Office: stellar realty northwest
MLS#:220211563
Source:OR_SOMLS
Price summary
- Price:$489,900
- Price per sq. ft.:$311.25
About this home
Welcome home to this single level, 1,574 sq. ft. open-concept beauty. Step through a gracious entry into a spacious great room featuring a cozy gas fireplace, perfect for relaxing evenings, and stay comfortable year-round with central A/C.
The open kitchen offers abundant counter space, a breakfast bar, stainless steel appliances, and generous cabinetry for all your storage needs. The adjoining dining area overlooks a beautifully landscaped, fully fenced backyard great for entertaining or peaceful outdoor living with a covered patio.
Retreat to the private primary suite featuring a walk-in closet and a luxurious en-suite bath with dual vanities, an enclosed water closet, and a walk-in glass shower. Down a wide hallway, two additional bedrooms share a full guest bath, ideal for family or guests.
Conveniently located near all that Redmond has to offer and just a short distance to Tom McCall Elementary and Elton Gregory Middle Schools with an oversized, attached two car garage.
Contact an agent
Home facts
- Year built:2022
- Listing ID #:220211563
- Added:8 day(s) ago
- Updated:November 13, 2025 at 11:27 AM
Rooms and interior
- Bedrooms:3
- Total bathrooms:2
- Full bathrooms:2
- Living area:1,574 sq. ft.
Heating and cooling
- Cooling:Central Air
- Heating:Forced Air, Natural Gas
Structure and exterior
- Roof:Asphalt, Composition
- Year built:2022
- Building area:1,574 sq. ft.
- Lot area:0.14 Acres
Utilities
- Water:Public
- Sewer:Public Sewer
Finances and disclosures
- Price:$489,900
- Price per sq. ft.:$311.25
- Tax amount:$3,834 (2025)
New listings near 3350 NW 9th
- Open Sat, 11am to 1pmNew
 $510,000Active3 beds 2 baths1,549 sq. ft.
$510,000Active3 beds 2 baths1,549 sq. ft.2223 NW Jackpine, Redmond, OR 97756
MLS# 220211890Listed by: COLDWELL BANKER MAYFIELD REALTY - New
 $839,900Active3 beds 3 baths1,660 sq. ft.
$839,900Active3 beds 3 baths1,660 sq. ft.4444 NE 40th, Redmond, OR 97756
MLS# 220211863Listed by: INVESTWEST COMMERCIAL REAL ESTATE - New
 $1,600,000Active-- beds -- baths15,682 sq. ft.
$1,600,000Active-- beds -- baths15,682 sq. ft.3945 SW Badger, Redmond, OR 97756
MLS# 220211850Listed by: KELLER WILLIAMS REALTY CENTRAL OREGON - New
 $1,650,000Active-- beds -- baths6,440 sq. ft.
$1,650,000Active-- beds -- baths6,440 sq. ft.3969 SW Badger, Redmond, OR 97756
MLS# 220211851Listed by: KELLER WILLIAMS REALTY CENTRAL OREGON - Open Sat, 11am to 2pmNew
 $995,000Active3 beds 3 baths2,623 sq. ft.
$995,000Active3 beds 3 baths2,623 sq. ft.179 Highland Meadow, Redmond, OR 97756
MLS# 220211845Listed by: RELEVANT REAL ESTATE LLC - New
 $369,000Active3 beds 2 baths1,394 sq. ft.
$369,000Active3 beds 2 baths1,394 sq. ft.609 SE Evergreen, Redmond, OR 97756
MLS# 220211807Listed by: STELLAR REALTY NORTHWEST - New
 $598,900Active3 beds 2 baths1,727 sq. ft.
$598,900Active3 beds 2 baths1,727 sq. ft.4778 SW Zenith, Redmond, OR 97756
MLS# 220211808Listed by: JEFF LARKIN REALTY - New
 $379,900Active2 beds 2 baths830 sq. ft.
$379,900Active2 beds 2 baths830 sq. ft.3954 SW 39th, Redmond, OR 97756
MLS# 220211801Listed by: KELLER WILLIAMS REALTY CENTRAL OREGON - New
 $510,000Active3 beds 2 baths1,574 sq. ft.
$510,000Active3 beds 2 baths1,574 sq. ft.1814 SW 36th, Redmond, OR 97756
MLS# 220211782Listed by: NINEBARK REAL ESTATE - New
 $634,900Active3 beds 3 baths2,389 sq. ft.
$634,900Active3 beds 3 baths2,389 sq. ft.1451 NW Spruce, Redmond, OR 97756
MLS# 220211768Listed by: COLDWELL BANKER BAIN
