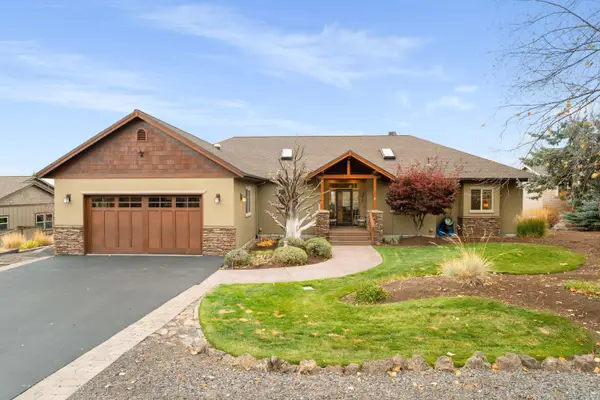5325 NW Jackpine, Redmond, OR 97756
Local realty services provided by:Better Homes and Gardens Real Estate Equinox
Listed by: noah von borstel
Office: windermere realty trust
MLS#:220211647
Source:OR_SOMLS
Price summary
- Price:$579,990
- Price per sq. ft.:$412.51
About this home
Highly upgraded home on a 2.27acre corner lot w/paved roads on two boundaries located just a couple miles from downtown Redmond & a short distance from the Deschutes River. Upon entering the home, you a greeted by an expansive great room layout, tile floors, & a beautiful kitchen featuring newer stainless appliances, quartz counters w/breakfast bar, & a large single bay sink. The laundry is on the main floor along w/a guest bedroom & a full bathroom. Upstairs the new carpet gives a cozy feel to a fantastic layout w/unobstructed Cascade Mountain views from the bedroom/private deck. Additionally, the loft upstairs has space for a desk or TV area, & the bathroom is accessed from that space. Heating/Cooling is accomplished w/a newly installed ductless heat pump system & the property has a shared well, with two neighbors, that had a new pump installed last summer. The yard is fully fenced/irrigated w/a sprinkler system & the detached garage has a separated shop area & lots of windows!
Contact an agent
Home facts
- Year built:1971
- Listing ID #:220211647
- Added:8 day(s) ago
- Updated:November 14, 2025 at 08:39 AM
Rooms and interior
- Bedrooms:3
- Total bathrooms:2
- Full bathrooms:1
- Half bathrooms:1
- Living area:1,406 sq. ft.
Heating and cooling
- Cooling:Ductless, Heat Pump, Zoned
- Heating:Ductless, Electric, Heat Pump
Structure and exterior
- Roof:Composition
- Year built:1971
- Building area:1,406 sq. ft.
- Lot area:2.27 Acres
Utilities
- Water:Shared Well
- Sewer:Septic Tank, Standard Leach Field
Finances and disclosures
- Price:$579,990
- Price per sq. ft.:$412.51
- Tax amount:$4,393 (2025)
New listings near 5325 NW Jackpine
- Open Sat, 11am to 1pmNew
 $510,000Active3 beds 2 baths1,549 sq. ft.
$510,000Active3 beds 2 baths1,549 sq. ft.2223 NW Jackpine, Redmond, OR 97756
MLS# 220211890Listed by: COLDWELL BANKER MAYFIELD REALTY - New
 $839,900Active3 beds 3 baths1,660 sq. ft.
$839,900Active3 beds 3 baths1,660 sq. ft.4444 NE 40th, Redmond, OR 97756
MLS# 220211863Listed by: INVESTWEST COMMERCIAL REAL ESTATE - New
 $1,600,000Active-- beds -- baths15,682 sq. ft.
$1,600,000Active-- beds -- baths15,682 sq. ft.3945 SW Badger, Redmond, OR 97756
MLS# 220211850Listed by: KELLER WILLIAMS REALTY CENTRAL OREGON - New
 $1,650,000Active-- beds -- baths6,440 sq. ft.
$1,650,000Active-- beds -- baths6,440 sq. ft.3969 SW Badger, Redmond, OR 97756
MLS# 220211851Listed by: KELLER WILLIAMS REALTY CENTRAL OREGON - Open Sat, 11am to 2pmNew
 $995,000Active3 beds 3 baths2,623 sq. ft.
$995,000Active3 beds 3 baths2,623 sq. ft.179 Highland Meadow, Redmond, OR 97756
MLS# 220211845Listed by: RELEVANT REAL ESTATE LLC - New
 $369,000Active3 beds 2 baths1,394 sq. ft.
$369,000Active3 beds 2 baths1,394 sq. ft.609 SE Evergreen, Redmond, OR 97756
MLS# 220211807Listed by: STELLAR REALTY NORTHWEST - New
 $598,900Active3 beds 2 baths1,727 sq. ft.
$598,900Active3 beds 2 baths1,727 sq. ft.4778 SW Zenith, Redmond, OR 97756
MLS# 220211808Listed by: JEFF LARKIN REALTY - New
 $379,900Active2 beds 2 baths830 sq. ft.
$379,900Active2 beds 2 baths830 sq. ft.3954 SW 39th, Redmond, OR 97756
MLS# 220211801Listed by: KELLER WILLIAMS REALTY CENTRAL OREGON - New
 $510,000Active3 beds 2 baths1,574 sq. ft.
$510,000Active3 beds 2 baths1,574 sq. ft.1814 SW 36th, Redmond, OR 97756
MLS# 220211782Listed by: NINEBARK REAL ESTATE - New
 $634,900Active3 beds 3 baths2,389 sq. ft.
$634,900Active3 beds 3 baths2,389 sq. ft.1451 NW Spruce, Redmond, OR 97756
MLS# 220211768Listed by: COLDWELL BANKER BAIN
