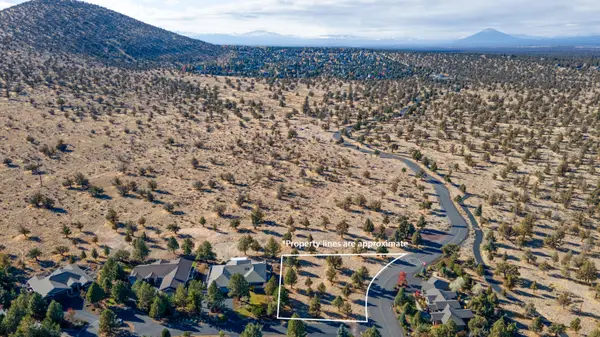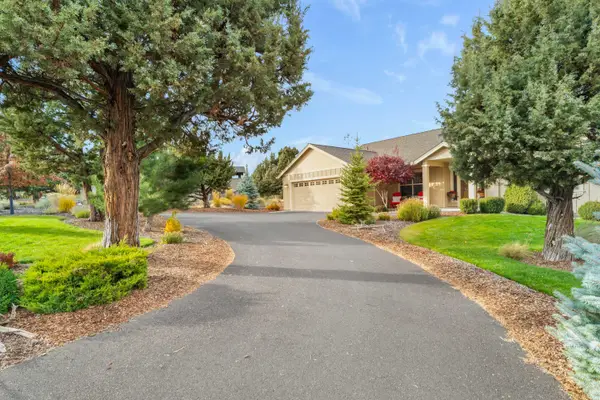6180 SW Wickiup, Redmond, OR 97756
Local realty services provided by:Better Homes and Gardens Real Estate Equinox
Listed by: beau t whitaker
Office: agrihome realty, llc.
MLS#:220211681
Source:OR_SOMLS
Price summary
- Price:$1,425,000
- Price per sq. ft.:$416.42
About this home
Beautiful custom home on 5.14ac with irrigation rights and surrounded by pristine properties with large homes. With amazing mountain views, gorgeous landscape, 2 ponds, lots of green grass on the property and neighboring properties this home is situated in paradise. The kitchen is a work of art with granite counters, soft close knotty alder drawers & cabinets, stainless steel appliances, and a wine bar. The rest of the home also has matching knotty alder cab. Other cozy home features include: Hickory custom wood floors, cultured stone columns, custom solid alder 8' doors and matching trim, 10' ceilings, and custom tile in the bathrooms. Office next to kitchen. Lrg master on main w/ fireplace & huge walk-in closet. Master bth has a heated tile floor and large doorless tile shower with multiple hds. Electric heat pump with ac and propane as backup. 3 car garage is heated with 2 man doors. Driveway is gated and paved. 1000sqft mahogany deck, RV dump, Fire sprinklers, & new well pump '22.
Contact an agent
Home facts
- Year built:2007
- Listing ID #:220211681
- Added:1 day(s) ago
- Updated:November 07, 2025 at 02:19 AM
Rooms and interior
- Bedrooms:3
- Total bathrooms:4
- Full bathrooms:3
- Half bathrooms:1
- Living area:3,422 sq. ft.
Heating and cooling
- Cooling:Central Air, Heat Pump
- Heating:Electric, Heat Pump, Propane, Wood
Structure and exterior
- Roof:Composition
- Year built:2007
- Building area:3,422 sq. ft.
- Lot area:5.14 Acres
Utilities
- Water:Private, Well
- Sewer:Private Sewer, Septic Tank, Standard Leach Field
Finances and disclosures
- Price:$1,425,000
- Price per sq. ft.:$416.42
- Tax amount:$5,909 (2025)
New listings near 6180 SW Wickiup
- New
 $519,000Active3 beds 3 baths1,918 sq. ft.
$519,000Active3 beds 3 baths1,918 sq. ft.2055 NW Larch, Redmond, OR 97756
MLS# 220211696Listed by: CASCADE HASSON SIR - New
 $270,000Active2 beds 2 baths950 sq. ft.
$270,000Active2 beds 2 baths950 sq. ft.2610 SW 23rd, Redmond, OR 97756
MLS# 220211626Listed by: CASCADE HASSON SIR - New
 $220,000Active0.4 Acres
$220,000Active0.4 Acres615 Solitaire, Redmond, OR 97756
MLS# 220211673Listed by: CASCADE HASSON SIR - New
 $795,000Active3 beds 3 baths1,960 sq. ft.
$795,000Active3 beds 3 baths1,960 sq. ft.6225 NW Euston, Redmond, OR 97756
MLS# 220211651Listed by: WINDERMERE REALTY TRUST - New
 $579,990Active3 beds 2 baths1,406 sq. ft.
$579,990Active3 beds 2 baths1,406 sq. ft.5325 NW Jackpine, Redmond, OR 97756
MLS# 220211647Listed by: WINDERMERE REALTY TRUST - New
 $509,900Active3 beds 2 baths1,800 sq. ft.
$509,900Active3 beds 2 baths1,800 sq. ft.1981 NW Larch, Redmond, OR 97756
MLS# 220211616Listed by: SUNNY IN BEND 1% REALTY - New
 $798,000Active3 beds 2 baths1,894 sq. ft.
$798,000Active3 beds 2 baths1,894 sq. ft.126 Highland Meadow, Redmond, OR 97756
MLS# 220211593Listed by: EAGLE CREST PROPERTIES INC - New
 $489,900Active3 beds 2 baths1,574 sq. ft.
$489,900Active3 beds 2 baths1,574 sq. ft.3350 NW 9th, Redmond, OR 97756
MLS# 220211563Listed by: STELLAR REALTY NORTHWEST - New
 $975,000Active3 beds 3 baths3,003 sq. ft.
$975,000Active3 beds 3 baths3,003 sq. ft.5203 NW Greenwood, Redmond, OR 97756
MLS# 220211575Listed by: CASCADE HASSON SIR
