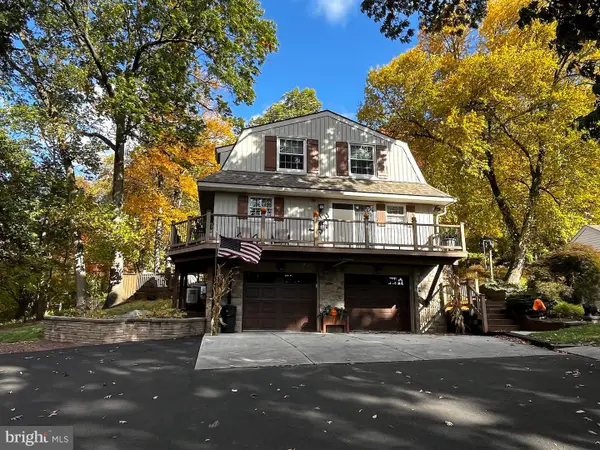1046 N 28th Street, Allentown, PA 18104
Local realty services provided by:Better Homes and Gardens Real Estate Valley Partners
1046 N 28th Street,Allentown City, PA 18104
$389,900
- 4 Beds
- 2 Baths
- 2,010 sq. ft.
- Single family
- Active
Listed by: brooke s. dietrick
Office: bhhs fox & roach - allentown
MLS#:767985
Source:PA_LVAR
Price summary
- Price:$389,900
- Price per sq. ft.:$193.98
About this home
Welcome to 1046 N. 28th St., a completely renovated 4BR, 2BA split-level that blends modern updates w/classic charm. This move-in-ready home, featuring all new windows throughout, offers an open-concept layout—bright, stylish & functional. A welcoming foyer provides access to a full bath, a cozy family room w/new carpet & wood-burning fireplace to your left. You’ll find a versatile bonus room off of the family room with access to the backyard — a great setup for a playroom, office, or extended living space. A large fourth bedroom is located just off this area, making it ideal for an in-law suite or guest retreat. Off from the foyer to your right, stairs lead up to the modern kitchen featuring white cabinetry, sleek quartz counters, & a corner island flowing into the living room & dining room—great for entertaining. Main living areas boast refinished hardwood floors & an expansive floor-to-ceiling bay window filling the space w/natural light. Upstairs, 3 add’l BRs feature gleaming hardwood floors & a beautifully updated bath ties the home’s modern aesthetic together. Outside, enjoy a landscaped, fenced yard & large patio, perfect for relaxing or entertaining. Located in the desirable West End Allentown, close to parks, shopping & major routes—this home combines comfort, flexibility & thoughtful updates throughout.
Contact an agent
Home facts
- Year built:1956
- Listing ID #:767985
- Added:1 day(s) ago
- Updated:November 12, 2025 at 10:37 PM
Rooms and interior
- Bedrooms:4
- Total bathrooms:2
- Full bathrooms:2
- Living area:2,010 sq. ft.
Heating and cooling
- Cooling:Central Air, Wall Units
- Heating:Baseboard, Electric, Heat Pump, Oil, Zoned
Structure and exterior
- Roof:Asphalt, Fiberglass
- Year built:1956
- Building area:2,010 sq. ft.
- Lot area:0.22 Acres
Schools
- High school:William Allen
- Middle school:Trexler
- Elementary school:Muhlenberg
Utilities
- Water:Public
- Sewer:Public Sewer
Finances and disclosures
- Price:$389,900
- Price per sq. ft.:$193.98
- Tax amount:$6,078
New listings near 1046 N 28th Street
- New
 $274,900Active4 beds 2 baths
$274,900Active4 beds 2 baths504 W Tilghman Street, Allentown City, PA 18102
MLS# 767583Listed by: PLAZA REALTY - New
 $179,000Active5 beds 1 baths1,825 sq. ft.
$179,000Active5 beds 1 baths1,825 sq. ft.424 W Liberty Street, Allentown City, PA 18102
MLS# 767861Listed by: FULL CIRCLEREALTY&PROPERTYMGMT - New
 $179,000Active5 beds 1 baths1,825 sq. ft.
$179,000Active5 beds 1 baths1,825 sq. ft.424 W Liberty Street, Allentown City, PA 18102
MLS# 767863Listed by: FULL CIRCLEREALTY&PROPERTYMGMT - Open Sat, 10am to 12pmNew
 $425,000Active3 beds 2 baths2,012 sq. ft.
$425,000Active3 beds 2 baths2,012 sq. ft.615 N 27th Street, Allentown City, PA 18104
MLS# 767244Listed by: BHHS REGENCY REAL ESTATE - New
 $395,000Active6 beds 3 baths2,928 sq. ft.
$395,000Active6 beds 3 baths2,928 sq. ft.514 N 5th Street, Allentown City, PA 18102
MLS# 767871Listed by: MOUNTAIN TOP REAL ESTATE - New
 $244,900Active3 beds 2 baths1,008 sq. ft.
$244,900Active3 beds 2 baths1,008 sq. ft.804 S Armour Street, Allentown City, PA 18103
MLS# 767971Listed by: I-DO REAL ESTATE - Open Sat, 11am to 1pmNew
 $324,900Active3 beds 1 baths2,088 sq. ft.
$324,900Active3 beds 1 baths2,088 sq. ft.1017 N 21st Street, Allentown City, PA 18104
MLS# 767892Listed by: COLDWELL BANKER HEARTHSIDE - Coming SoonOpen Fri, 4:30 to 6:30pm
 $574,900Coming Soon5 beds 3 baths
$574,900Coming Soon5 beds 3 baths712 N 30th St, ALLENTOWN, PA 18104
MLS# PALH2013902Listed by: BHHS FOX & ROACH - CENTER VALLEY - Coming Soon
 $530,000Coming Soon3 beds 2 baths
$530,000Coming Soon3 beds 2 baths803 E Cumberland St #747-805, ALLENTOWN, PA 18103
MLS# PALH2013910Listed by: COLDWELL BANKER REALTY
