2403 W Tremont Street, Allentown, PA 18104
Local realty services provided by:Better Homes and Gardens Real Estate Cassidon Realty
2403 W Tremont Street,Allentown City, PA 18104
$359,900
- 3 Beds
- 2 Baths
- 2,081 sq. ft.
- Single family
- Active
Listed by: larry w. ginsburg
Office: bhhs regency real estate
MLS#:767241
Source:PA_LVAR
Price summary
- Price:$359,900
- Price per sq. ft.:$172.95
About this home
Welcome home to this 1,766 Sq. Ft. 2-story brick colonial offering timeless character and comfortable living in a desirable West End neighborhood. Step inside to a bright living room perfect for relaxing or entertaining, a formal dining room accented with beautiful built-in corner hutches, and a cheerful kitchen ready for your personal touch. The spacious first-floor family room features an exposed brick accent wall, two skylights that fill the space with natural light, and an adjacent tile half bath for convenience. Upstairs you’ll find the primary bedroom, two additional bedrooms, and a full bath. The lower level adds approximately 315 Sq. Ft. of living space with a finished recreation room—ideal for a home office, gym, or play area—plus a separate storage area with cedar closet. Enjoy the convenience of a 2-car garage connected by a breezeway and a lovely yard that’s perfect for outdoor gatherings. This well-maintained home is a wonderful opportunity for first-time buyers looking for a single, detached home in a fantastic location close to parks, schools, and shopping. New heating system 2024 - New hot water heater 2018
Contact an agent
Home facts
- Year built:1951
- Listing ID #:767241
- Added:1 day(s) ago
- Updated:November 11, 2025 at 04:39 PM
Rooms and interior
- Bedrooms:3
- Total bathrooms:2
- Full bathrooms:1
- Half bathrooms:1
- Living area:2,081 sq. ft.
Heating and cooling
- Cooling:Central Air
- Heating:Forced Air, Oil
Structure and exterior
- Roof:Asphalt, Fiberglass
- Year built:1951
- Building area:2,081 sq. ft.
- Lot area:0.21 Acres
Schools
- High school:William Allen
- Middle school:Trexler
- Elementary school:Muhlenberg
Utilities
- Water:Public
- Sewer:Public Sewer
Finances and disclosures
- Price:$359,900
- Price per sq. ft.:$172.95
- Tax amount:$5,925
New listings near 2403 W Tremont Street
- Coming SoonOpen Fri, 4:30 to 6:30pm
 $574,900Coming Soon5 beds 3 baths
$574,900Coming Soon5 beds 3 baths712 N 30th St, ALLENTOWN, PA 18104
MLS# PALH2013902Listed by: BHHS FOX & ROACH - CENTER VALLEY - Coming Soon
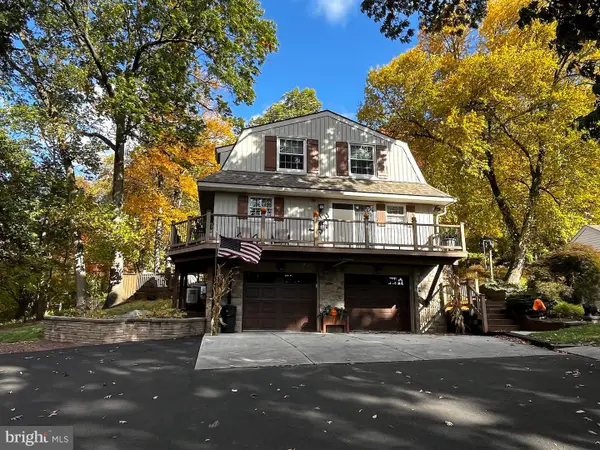 $530,000Coming Soon3 beds 2 baths
$530,000Coming Soon3 beds 2 baths803 E Cumberland St #747-805, ALLENTOWN, PA 18103
MLS# PALH2013910Listed by: COLDWELL BANKER REALTY - New
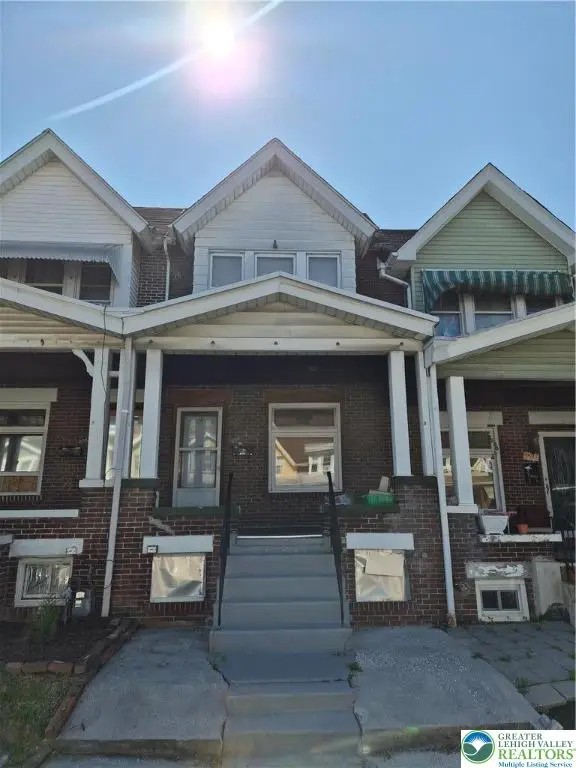 $215,000Active3 beds 1 baths1,391 sq. ft.
$215,000Active3 beds 1 baths1,391 sq. ft.1010 Tilghman Street, Allentown City, PA 18102
MLS# 767890Listed by: WEICHERT REALTORS - ALLENTOWN - Coming Soon
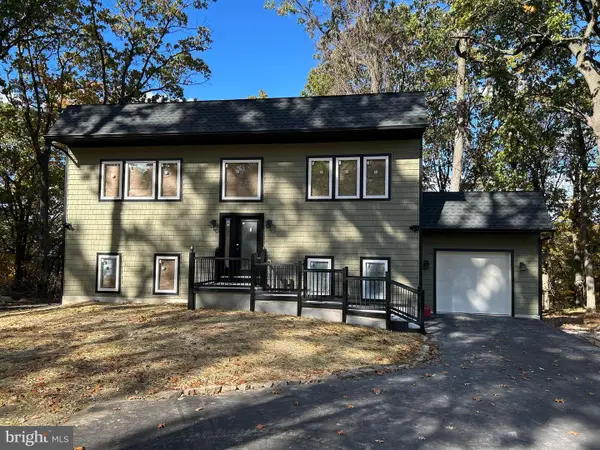 $499,000Coming Soon4 beds 3 baths
$499,000Coming Soon4 beds 3 baths501 Skyline Dr, ALLENTOWN, PA 18103
MLS# PALH2013900Listed by: REALTY ONE GROUP EXCLUSIVE - New
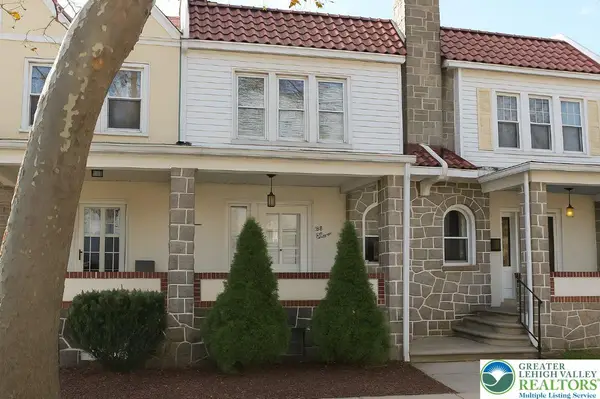 $199,000Active3 beds 2 baths1,361 sq. ft.
$199,000Active3 beds 2 baths1,361 sq. ft.518 Saint George Street, Allentown City, PA 18104
MLS# 767839Listed by: FULL CIRCLEREALTY&PROPERTYMGMT - New
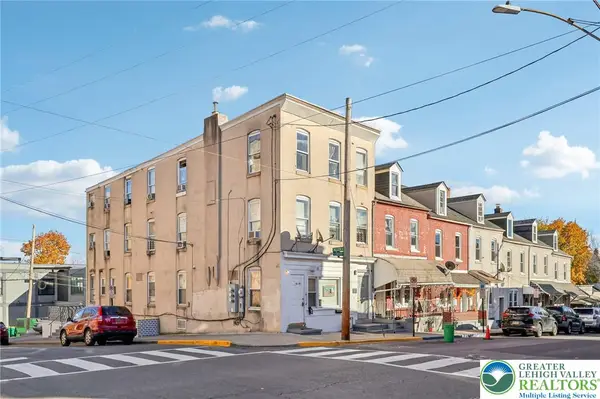 $385,000Active13 beds 5 baths4,140 sq. ft.
$385,000Active13 beds 5 baths4,140 sq. ft.551 N Jordan Street N, Allentown City, PA 18102
MLS# 767645Listed by: HOWARDHANNA THEFREDERICKGROUP - New
 $350,000Active3 beds 2 baths1,352 sq. ft.
$350,000Active3 beds 2 baths1,352 sq. ft.129 S Saint Cloud Street, Allentown City, PA 18104
MLS# 767742Listed by: CENTURY 21 KEIM REALTORS - New
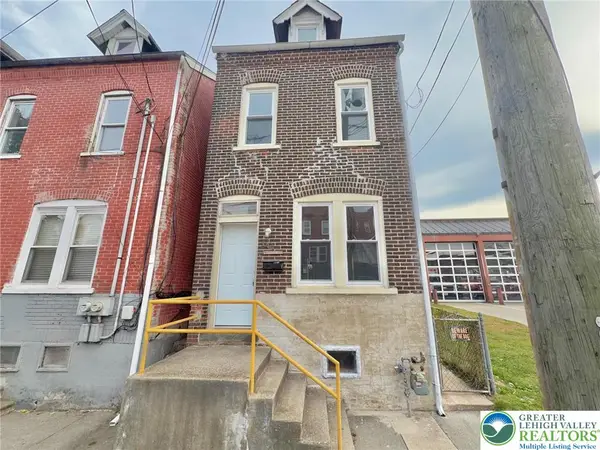 $199,900Active3 beds 1 baths1,728 sq. ft.
$199,900Active3 beds 1 baths1,728 sq. ft.144 Tilghman Street, Allentown City, PA 18102
MLS# 767814Listed by: REALTY 365 - New
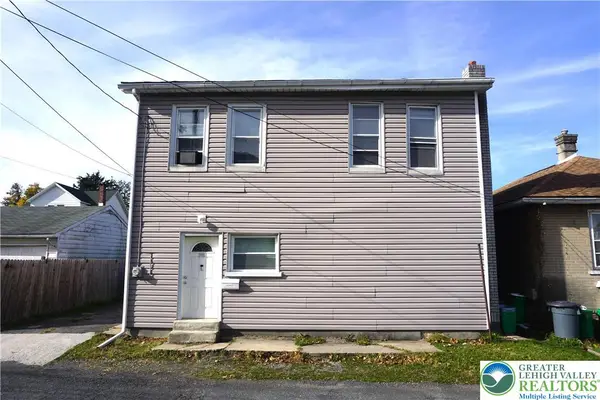 Listed by BHGRE$234,900Active3 beds 2 baths1,232 sq. ft.
Listed by BHGRE$234,900Active3 beds 2 baths1,232 sq. ft.816 Shell Street, Allentown City, PA 18109
MLS# 767779Listed by: BETTERHOMES&GARDENSRE/CASSIDON
