35 N Jefferson Street, Allentown, PA 18102
Local realty services provided by:Better Homes and Gardens Real Estate Valley Partners
35 N Jefferson Street,Allentown City, PA 18102
$295,000
- 5 Beds
- 1 Baths
- 2,381 sq. ft.
- Townhouse
- Active
Listed by:michele l. roy
Office:weichert realtors
MLS#:767164
Source:PA_LVAR
Price summary
- Price:$295,000
- Price per sq. ft.:$123.9
About this home
Beautifully Remodeled 5-Bedroom Row Home with Historic Charm and Modern Comfort is waiting for its new owner. As soon as you step into the spacious living room through the leaded glass double doors you find a home brimming with character and warmth. The stunning living room showcases hardwood flooring and a leaded glass bay window that fills the space with natural light, and a period-style fireplace. The dining room, framed by lovely French doors, features another large bay window—perfect for family gatherings or entertaining guests. Upstairs, discover five spacious bedrooms with new laminate flooring, while the main bathroom offers both a soaking tub and a walk-in tiled shower. A walk-in closet off the main bath provides exceptional storage and functionality. Step outside to a private backyard leading to a detached garage, offering additional space and convenience. The home has a new roof! With updates throughout, this home balances historic charm with modern comfort—ready to welcome its new owners!
Contact an agent
Home facts
- Year built:1900
- Listing ID #:767164
- Added:1 day(s) ago
- Updated:October 30, 2025 at 11:06 AM
Rooms and interior
- Bedrooms:5
- Total bathrooms:1
- Full bathrooms:1
- Living area:2,381 sq. ft.
Heating and cooling
- Heating:Oil
Structure and exterior
- Roof:Asphalt, Fiberglass
- Year built:1900
- Building area:2,381 sq. ft.
- Lot area:0.05 Acres
Schools
- High school:William Allen High
- Middle school:Francis D Raub
- Elementary school:Brigadier General Anna Mae Hays Elementa
Utilities
- Water:Public
- Sewer:Public Sewer
Finances and disclosures
- Price:$295,000
- Price per sq. ft.:$123.9
- Tax amount:$3,477
New listings near 35 N Jefferson Street
- New
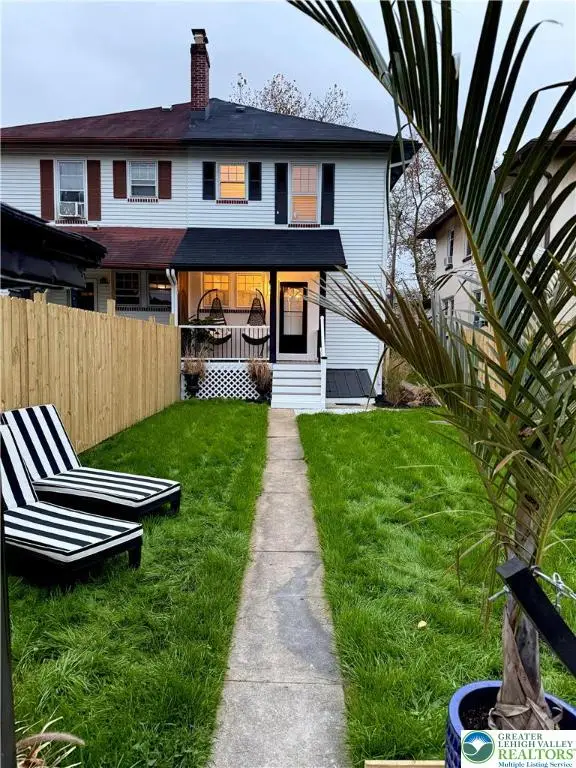 $279,000Active3 beds 1 baths1,501 sq. ft.
$279,000Active3 beds 1 baths1,501 sq. ft.203 Brookdale Street, Allentown City, PA 18103
MLS# 767101Listed by: EQUITY MIDATLANTIC REAL ESTATE - New
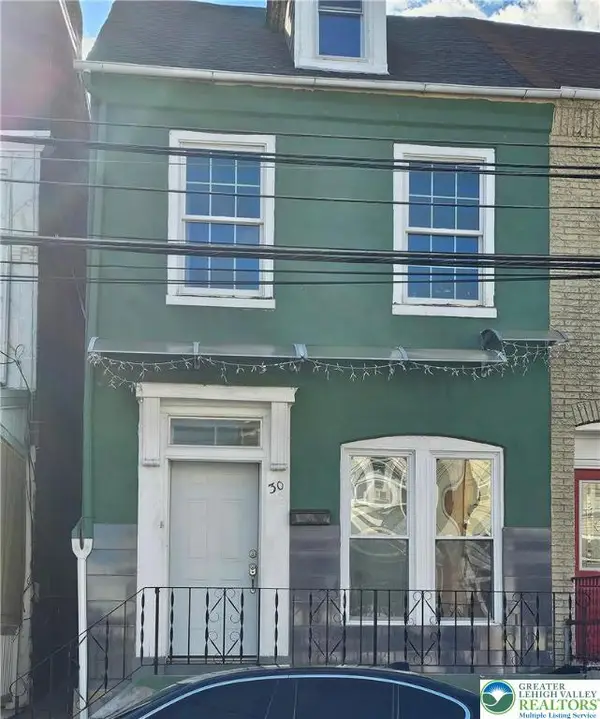 $310,000Active4 beds 2 baths1,743 sq. ft.
$310,000Active4 beds 2 baths1,743 sq. ft.30 N 2nd Street #2, Allentown City, PA 18101
MLS# 766714Listed by: CENTURY 21 RAMOS REALTY - New
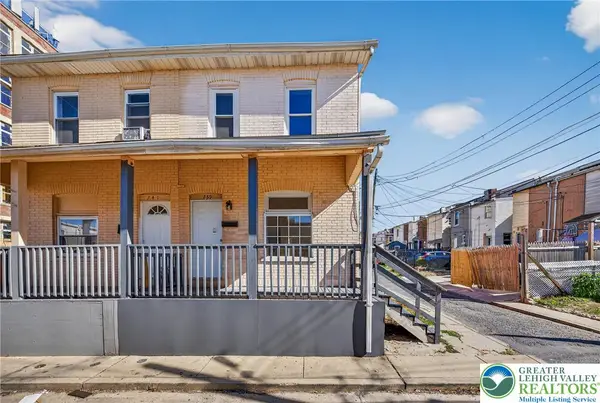 $189,000Active3 beds 1 baths920 sq. ft.
$189,000Active3 beds 1 baths920 sq. ft.739 N Hazel Street, Allentown City, PA 18102
MLS# 767197Listed by: IRON VALLEY REAL ESTATE LEGACY - New
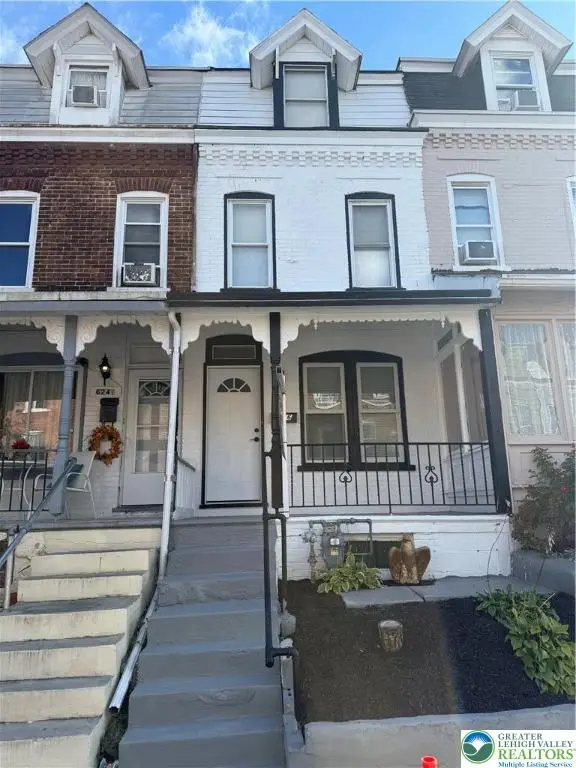 $250,000Active4 beds 2 baths1,440 sq. ft.
$250,000Active4 beds 2 baths1,440 sq. ft.626 W Cedar Street, Allentown City, PA 18102
MLS# 767269Listed by: I-DO REAL ESTATE - New
 $349,900Active5 beds 2 baths2,080 sq. ft.
$349,900Active5 beds 2 baths2,080 sq. ft.303 College Drive, Allentown City, PA 18104
MLS# 767228Listed by: REAL OF PENNSYLVANIA - New
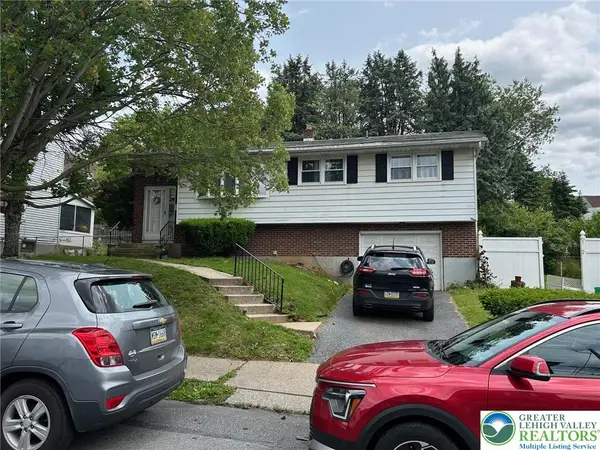 $329,900Active4 beds 2 baths2,081 sq. ft.
$329,900Active4 beds 2 baths2,081 sq. ft.226 E Walnut Street, Allentown City, PA 18109
MLS# 767216Listed by: IRONVALLEY RE OF LEHIGH VALLEY - New
 $260,000Active4 beds 1 baths
$260,000Active4 beds 1 baths329 1/2 N 15th St, ALLENTOWN, PA 18102
MLS# PALH2013788Listed by: I-DO REAL ESTATE - New
 $249,900Active2 beds 1 baths1,100 sq. ft.
$249,900Active2 beds 1 baths1,100 sq. ft.1739 N 21st St, ALLENTOWN, PA 18104
MLS# PALH2013780Listed by: KELLER WILLIAMS REALTY GROUP - New
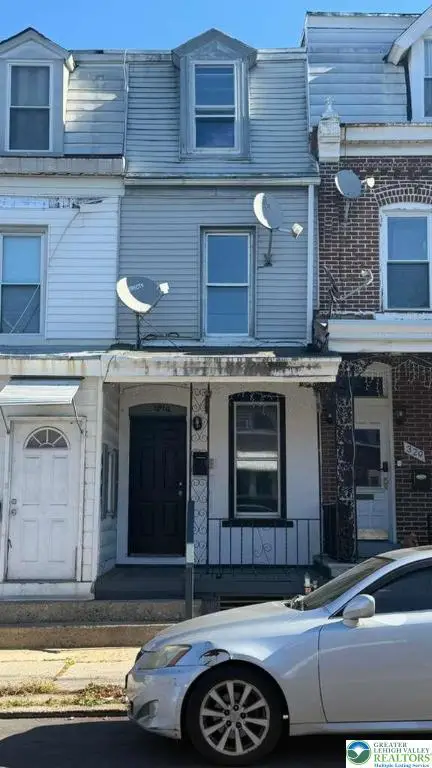 $260,000Active4 beds 1 baths1,068 sq. ft.
$260,000Active4 beds 1 baths1,068 sq. ft.329 N 15th Street, Allentown City, PA 18102
MLS# 767163Listed by: I-DO REAL ESTATE
