119 Hampstead Dr #119, Ambler, PA 19002
Local realty services provided by:Better Homes and Gardens Real Estate Murphy & Co.
119 Hampstead Dr #119,Ambler, PA 19002
$175,000
- 1 Beds
- 1 Baths
- 920 sq. ft.
- Condominium
- Active
Listed by:michael a zanolli
Office:keller williams real estate-montgomeryville
MLS#:PAMC2159902
Source:BRIGHTMLS
Price summary
- Price:$175,000
- Price per sq. ft.:$190.22
About this home
Welcome to 119 Hampstead Drive in the tranquil setting of Butler Park Condominiums. This second-floor one-bedroom condominium offers easy condo living with minimal exterior upkeep. Priced to sell, this home offers plenty of room in the budget for all of the updates needed. Enter the home through the unit's own private entrance from its assigned parking space steps away from the door. The living room, featuring a double window, offers a cozy space to relax, and the kitchen provides an ideal area for meal preparation. Moving through the dining room and down the hall, discover the spacious main bedroom with two walk-in closets and access to the secluded patio. The hall bathroom and a laundry closet adds convenience and completes the interior. Enjoy community amenities such as a pool and clubhouse for a relaxed summer experience. Butler Park Condominiums are within walking distance to downtown Ambler, offering various dining options, the Ambler Theater, Act II Playhouse, and community events like First Fridays, Restaurant Week, the Ambler Car Show, the Ambler Arts and Music Festival, and more. Conveniently located near Route 309, the Pennsylvania Turnpike, and the Lansdale/Doylestown Septa Rail line, 117 Hampstead Drive is a home worth considering. Don't miss out on this opportunity! This property is priced to sell due to substantial updates needed. Some photos have been virtually enhanced to show what renovations and furniture may look like with upgrades.
Contact an agent
Home facts
- Year built:1974
- Listing ID #:PAMC2159902
- Added:2 day(s) ago
- Updated:November 02, 2025 at 02:45 PM
Rooms and interior
- Bedrooms:1
- Total bathrooms:1
- Full bathrooms:1
- Living area:920 sq. ft.
Heating and cooling
- Cooling:Central A/C
- Heating:Central, Electric, Forced Air
Structure and exterior
- Roof:Pitched, Shingle
- Year built:1974
- Building area:920 sq. ft.
Schools
- High school:UPPER DUBLIN
Utilities
- Water:Public
- Sewer:Public Sewer
Finances and disclosures
- Price:$175,000
- Price per sq. ft.:$190.22
- Tax amount:$3,188 (2025)
New listings near 119 Hampstead Dr #119
- New
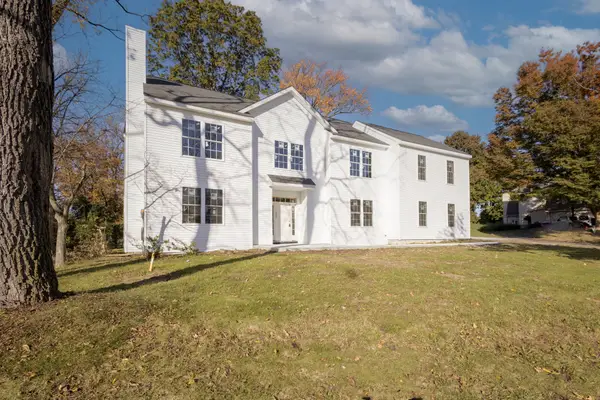 $1,050,000Active5 beds 4 baths4,600 sq. ft.
$1,050,000Active5 beds 4 baths4,600 sq. ft.900 Bellaire Ave, AMBLER, PA 19002
MLS# PAMC2159610Listed by: KURFISS SOTHEBY'S INTERNATIONAL REALTY - New
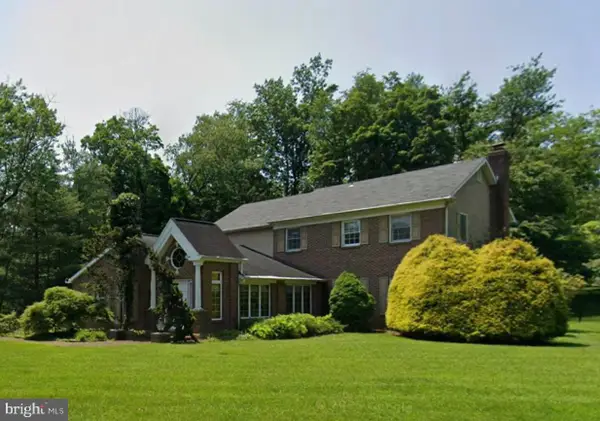 $795,000Active4 beds 3 baths3,890 sq. ft.
$795,000Active4 beds 3 baths3,890 sq. ft.1536 Fulton Dr, AMBLER, PA 19002
MLS# PAMC2159798Listed by: KW EMPOWER - Open Tue, 11am to 1pmNew
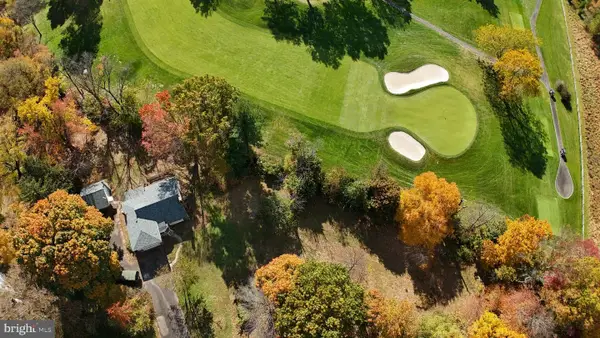 $225,000Active3 beds 4 baths2,672 sq. ft.
$225,000Active3 beds 4 baths2,672 sq. ft.422 N Wyndon Rd, AMBLER, PA 19002
MLS# PAMC2159794Listed by: ALDERFER AUCTION & REALTY - New
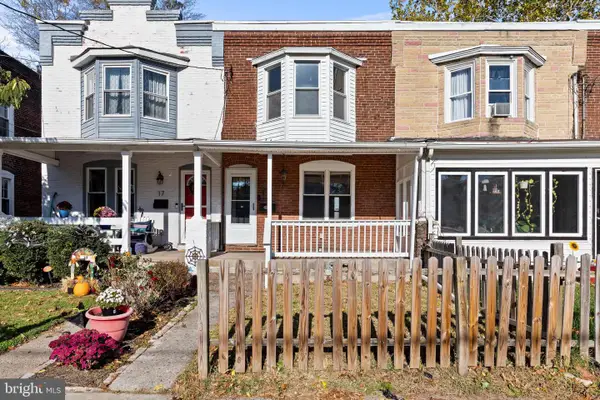 $330,000Active3 beds 1 baths1,460 sq. ft.
$330,000Active3 beds 1 baths1,460 sq. ft.19 Orange Ave, AMBLER, PA 19002
MLS# PAMC2158022Listed by: RE/MAX SERVICES - New
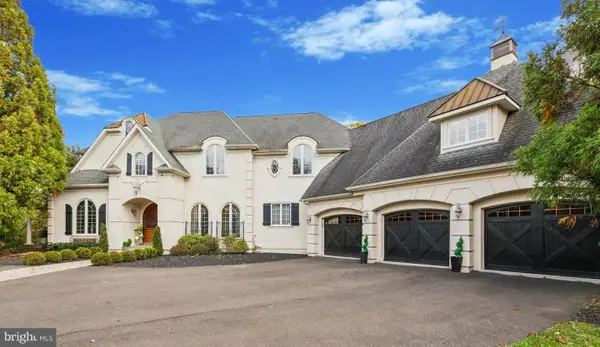 $1,700,000Active4 beds 6 baths6,427 sq. ft.
$1,700,000Active4 beds 6 baths6,427 sq. ft.703 Daventry Way, AMBLER, PA 19002
MLS# PAMC2159666Listed by: HOMESTARR REALTY 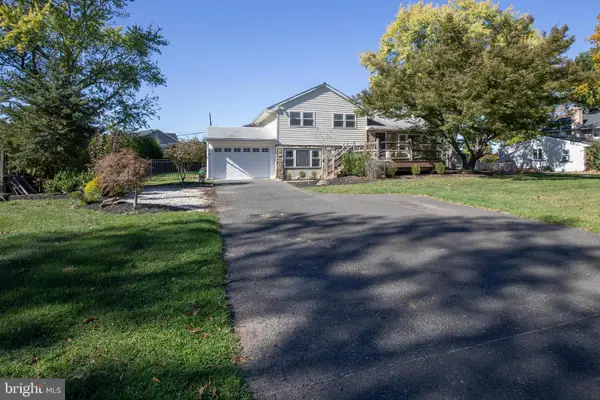 $585,000Pending3 beds 2 baths1,920 sq. ft.
$585,000Pending3 beds 2 baths1,920 sq. ft.236 Park Road, AMBLER, PA 19002
MLS# PAMC2159536Listed by: BHHS FOX & ROACH-NEW HOPE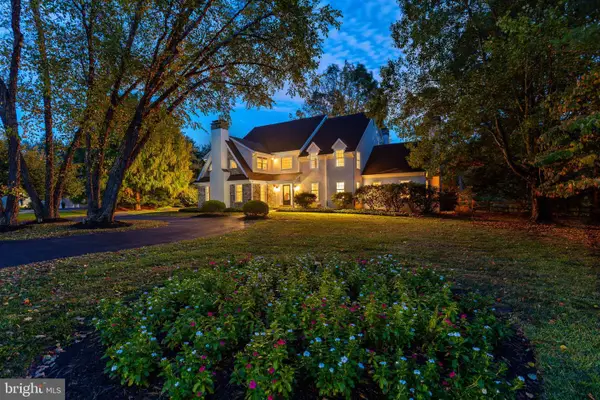 $1,550,000Pending5 beds 5 baths6,120 sq. ft.
$1,550,000Pending5 beds 5 baths6,120 sq. ft.900 Gladestry Ln, AMBLER, PA 19002
MLS# PAMC2158836Listed by: COLDWELL BANKER REALTY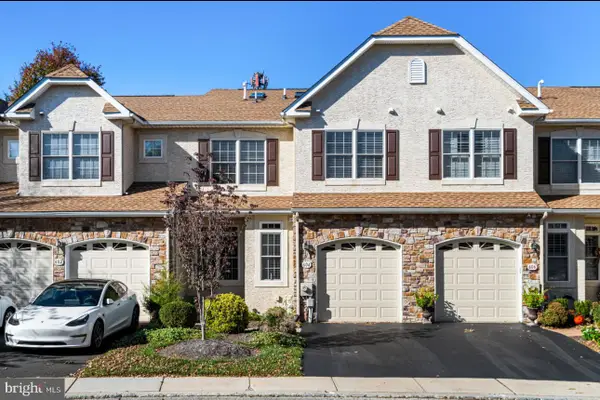 $679,999Active4 beds 3 baths3,500 sq. ft.
$679,999Active4 beds 3 baths3,500 sq. ft.604 Greycliffe Ln, AMBLER, PA 19002
MLS# PAMC2159316Listed by: KELLER WILLIAMS REALTY DEVON-WAYNE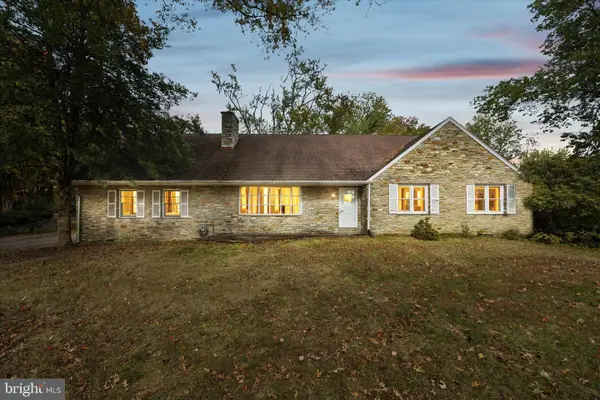 $819,900Active4 beds 3 baths3,173 sq. ft.
$819,900Active4 beds 3 baths3,173 sq. ft.506 Kane Dr, AMBLER, PA 19002
MLS# PAMC2158960Listed by: KELLER WILLIAMS REAL ESTATE-BLUE BELL
