51 Cavendish Dr #51, Ambler, PA 19002
Local realty services provided by:Better Homes and Gardens Real Estate Murphy & Co.
51 Cavendish Dr #51,Ambler, PA 19002
$339,000
- 2 Beds
- 2 Baths
- 1,380 sq. ft.
- Townhouse
- Active
Listed by: bruni leka
Office: liberty bell real estate brokerage llc.
MLS#:PAMC2161394
Source:BRIGHTMLS
Price summary
- Price:$339,000
- Price per sq. ft.:$245.65
About this home
Welcome to this beautifully remodeled Butler Park condo, upper level, located in the great Upper Dublin School District, Ambler Township. Excellent conditions, just updated-new SPC luxury flooring throughout the entire apartment, new bathrooms, new kitchen with quartz countertop and stainless steel high efficiency appliances, 2 walk in closets and a good size bonus room. This is a spacious 2 bedroom, 2 bathroom apartment, master bathroom with a master bath and private deck. Excellent closet space and storage in the unit. Private entrance, one assigned parking spot and additional free parking for several cars in the dedicated lot near the unit. A community center and an in ground pool for your enjoyment. Close to Ambler, public transportation, Route 309/turnpike. Great restaurants and shopping all within minutes. 1-year Home Warranty included in the sale. Condominium fee includes water and sewage among other covered services. Look no further, this is an excellent opportunity to own your home in a safe township and great school district!
Contact an agent
Home facts
- Year built:1974
- Listing ID #:PAMC2161394
- Added:1 day(s) ago
- Updated:November 13, 2025 at 02:39 PM
Rooms and interior
- Bedrooms:2
- Total bathrooms:2
- Full bathrooms:2
- Living area:1,380 sq. ft.
Heating and cooling
- Cooling:Central A/C
- Heating:Central, Electric
Structure and exterior
- Roof:Shingle
- Year built:1974
- Building area:1,380 sq. ft.
Schools
- High school:UPPER DUBLIN
- Middle school:SANDY RUN
- Elementary school:FORT WASHINGTON
Utilities
- Water:Public
- Sewer:Public Sewer
Finances and disclosures
- Price:$339,000
- Price per sq. ft.:$245.65
- Tax amount:$4,192 (2025)
New listings near 51 Cavendish Dr #51
- New
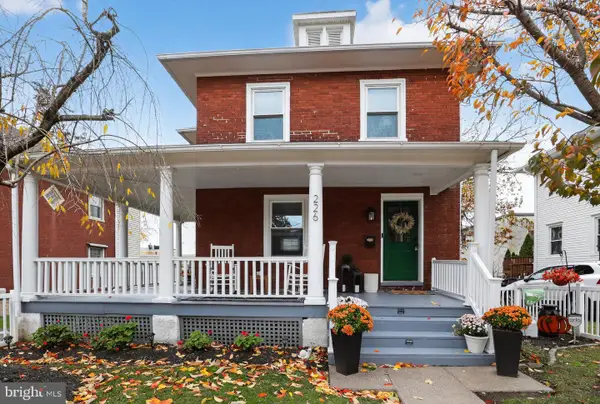 $499,900Active3 beds 2 baths1,474 sq. ft.
$499,900Active3 beds 2 baths1,474 sq. ft.226 N Spring Garden St, AMBLER, PA 19002
MLS# PAMC2161318Listed by: COLDWELL BANKER REALTY - New
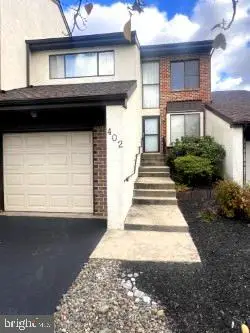 $399,900Active3 beds 4 baths1,864 sq. ft.
$399,900Active3 beds 4 baths1,864 sq. ft.402 Harrison Pl, AMBLER, PA 19002
MLS# PAMC2161456Listed by: QUINN & WILSON, INC. - New
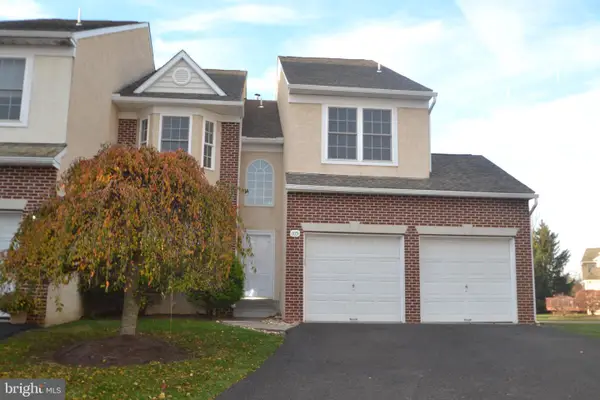 $599,900Active3 beds 3 baths2,290 sq. ft.
$599,900Active3 beds 3 baths2,290 sq. ft.105 Bolton Ct #156, AMBLER, PA 19002
MLS# PAMC2161028Listed by: BHHS FOX & ROACH-BLUE BELL - Coming SoonOpen Sat, 11am to 1pm
 $1,035,000Coming Soon4 beds 3 baths
$1,035,000Coming Soon4 beds 3 baths1337 Stoney River Dr, AMBLER, PA 19002
MLS# PAMC2161040Listed by: BHHS FOX & ROACH-BLUE BELL 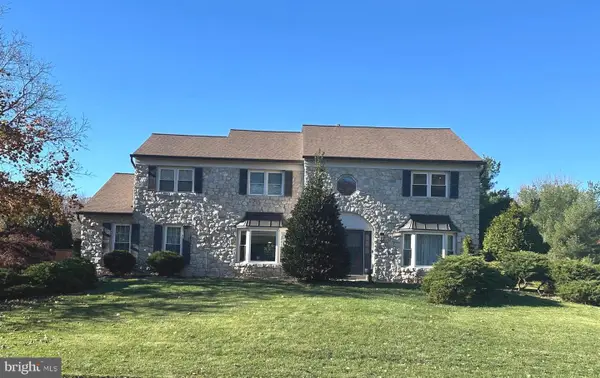 $979,000Pending4 beds 4 baths3,158 sq. ft.
$979,000Pending4 beds 4 baths3,158 sq. ft.10 Beth Dr, AMBLER, PA 19002
MLS# PAMC2160746Listed by: BHHS FOX & ROACH-BLUE BELL- New
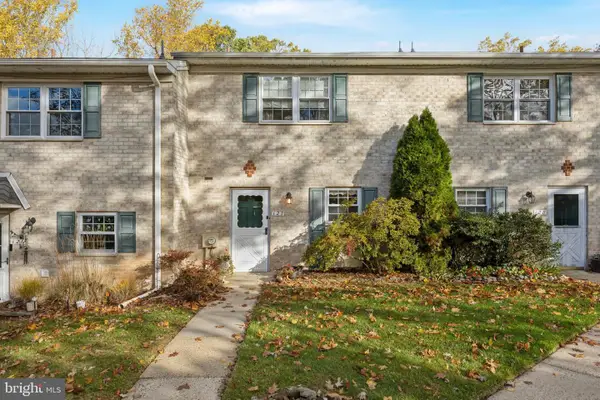 $265,000Active2 beds 3 baths1,296 sq. ft.
$265,000Active2 beds 3 baths1,296 sq. ft.127 Hampstead Dr #127, AMBLER, PA 19002
MLS# PAMC2156564Listed by: KELLER WILLIAMS REAL ESTATE-BLUE BELL 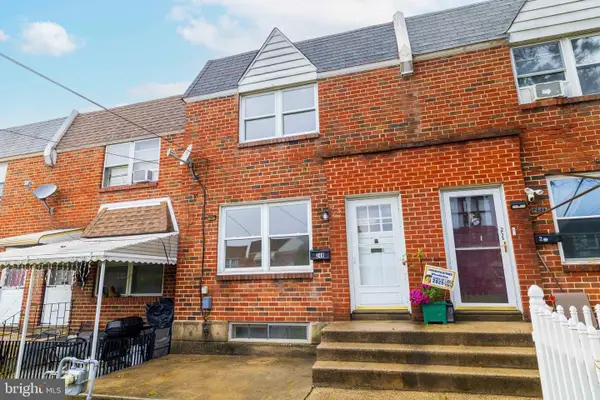 $349,900Pending3 beds 2 baths1,620 sq. ft.
$349,900Pending3 beds 2 baths1,620 sq. ft.249 Southern Ave, AMBLER, PA 19002
MLS# PAMC2160450Listed by: QUINN & WILSON, INC.- Coming SoonOpen Sun, 1 to 3pm
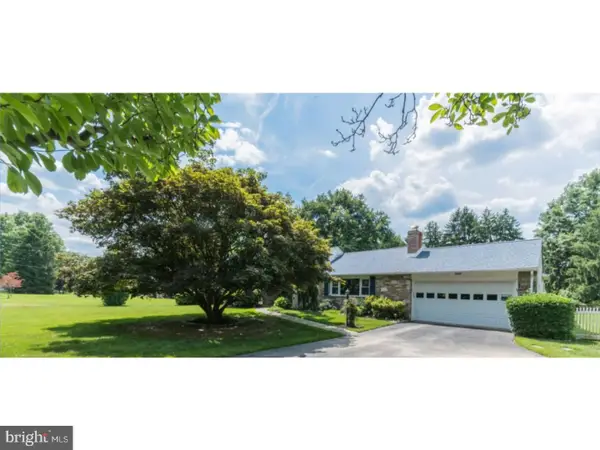 $675,000Coming Soon3 beds 2 baths
$675,000Coming Soon3 beds 2 baths326 Chestnut Ln, AMBLER, PA 19002
MLS# PAMC2160444Listed by: EXP REALTY, LLC 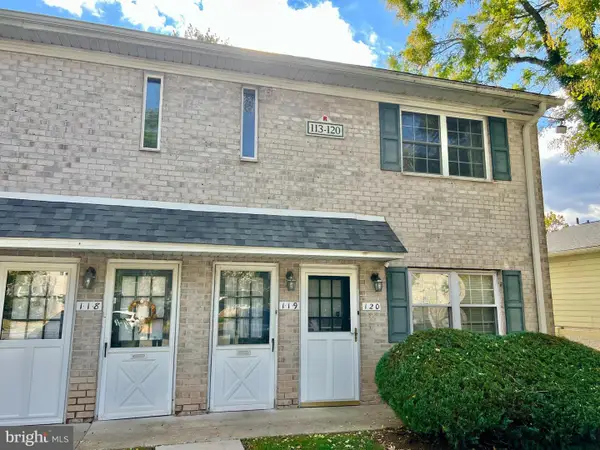 $175,000Pending1 beds 1 baths920 sq. ft.
$175,000Pending1 beds 1 baths920 sq. ft.119 Hampstead Dr #119, AMBLER, PA 19002
MLS# PAMC2159902Listed by: KELLER WILLIAMS REAL ESTATE-MONTGOMERYVILLE
