106 W Montgomery Ave #8, Ardmore, PA 19003
Local realty services provided by:Better Homes and Gardens Real Estate Premier
106 W Montgomery Ave #8,Ardmore, PA 19003
$380,000
- 2 Beds
- 2 Baths
- 960 sq. ft.
- Condominium
- Pending
Listed by: dan deckelbaum
Office: kw empower
MLS#:PAMC2158642
Source:BRIGHTMLS
Price summary
- Price:$380,000
- Price per sq. ft.:$395.83
About this home
Rarely available 2 Bed, 1.5 Bath townhome offering amazing value and convenience in Ardmore! Just a 5-minute easy walk to shops, restaurants, Lifetime Fitness and all Suburban Square has to offer. Updates include: New HVAC, both bathrooms renovated, newer appliances, front door and back slider and fresh paint throughout.
Enjoy the ease of your designated parking space right outside the front door, with additional guest parking in the rear lot. Step through the new front door into a bright, welcoming interior featuring hardwood floors throughout most of the home.
The first floor includes a convenient powder room, a white kitchen with newer stainless steel appliances, and a dining area open to a sun-filled living room. A newer sliding glass door leads to your private, fully fenced back patio, perfect for relaxing or entertaining.
Upstairs, the primary bedroom offers a generous closet and large windows. The renovated full bath features white tile and a marble-topped vanity. A spacious second bedroom with dual closets provides flexibility for a guest room or home office. There is also a full-sized unfinished basement with laundry, ample storage, and potential for a gym or future finished space.
Located within the award-winning Lower Merion School District, this property offers the best of suburban living with unbeatable walkability in the suburbs with easy train access at Ardmore Train Station to Center City and NYC.
Don’t miss this rare opportunity - schedule your showing today!
Contact an agent
Home facts
- Year built:1974
- Listing ID #:PAMC2158642
- Added:8 day(s) ago
- Updated:November 13, 2025 at 09:13 AM
Rooms and interior
- Bedrooms:2
- Total bathrooms:2
- Full bathrooms:1
- Half bathrooms:1
- Living area:960 sq. ft.
Heating and cooling
- Cooling:Central A/C
- Heating:Forced Air, Natural Gas
Structure and exterior
- Year built:1974
- Building area:960 sq. ft.
- Lot area:0.02 Acres
Utilities
- Water:Public
- Sewer:Public Sewer
Finances and disclosures
- Price:$380,000
- Price per sq. ft.:$395.83
- Tax amount:$4,826 (2025)
New listings near 106 W Montgomery Ave #8
- Coming Soon
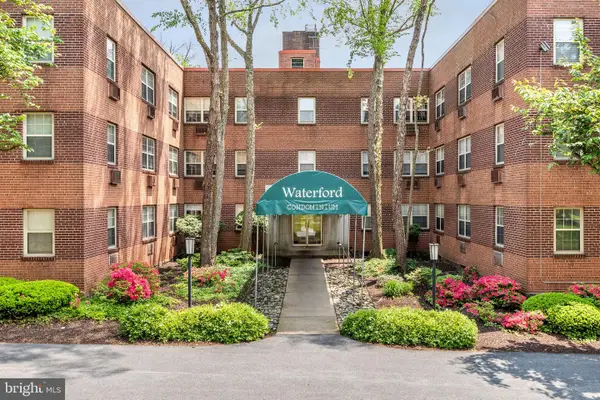 $275,000Coming Soon2 beds 1 baths
$275,000Coming Soon2 beds 1 baths383 Lakeside Rd #g-2, ARDMORE, PA 19003
MLS# PAMC2156528Listed by: BHHS FOX & ROACH-ROSEMONT - Open Sat, 12 to 2pmNew
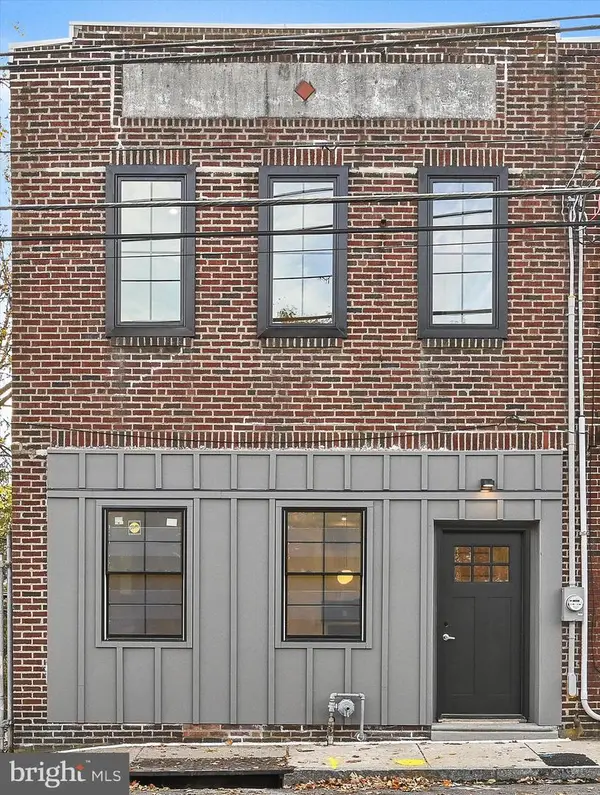 $549,000Active3 beds 3 baths1,600 sq. ft.
$549,000Active3 beds 3 baths1,600 sq. ft.64 E Spring Ave, ARDMORE, PA 19003
MLS# PAMC2160986Listed by: KELLER WILLIAMS REALTY DEVON-WAYNE - New
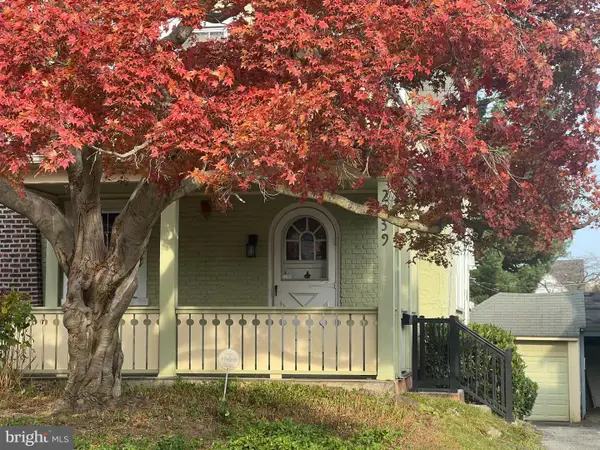 $459,000Active4 beds 3 baths1,903 sq. ft.
$459,000Active4 beds 3 baths1,903 sq. ft.2939 Berkley Rd, ARDMORE, PA 19003
MLS# PADE2103306Listed by: BHHS FOX & ROACH-HAVERFORD - New
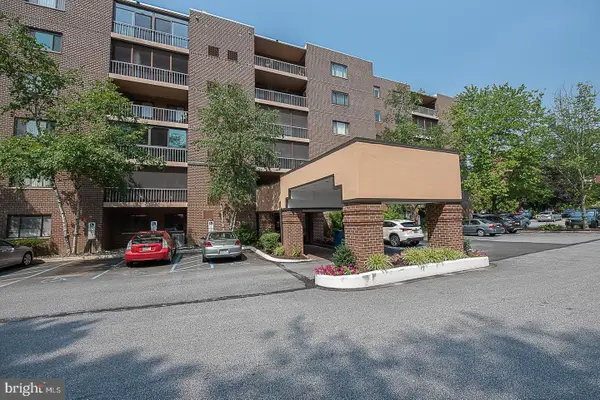 $325,000Active2 beds 2 baths1,156 sq. ft.
$325,000Active2 beds 2 baths1,156 sq. ft.1219 W Wynnewood Rd #311, WYNNEWOOD, PA 19096
MLS# PAMC2161108Listed by: KW MAIN LINE - NARBERTH 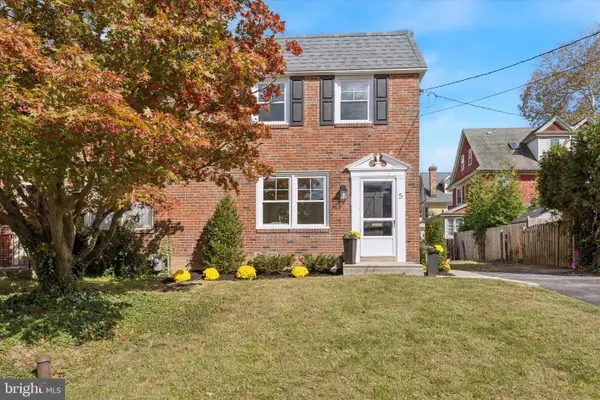 $525,000Pending3 beds 2 baths1,352 sq. ft.
$525,000Pending3 beds 2 baths1,352 sq. ft.5 Llanfair Rd, ARDMORE, PA 19003
MLS# PAMC2160140Listed by: DUFFY REAL ESTATE-NARBERTH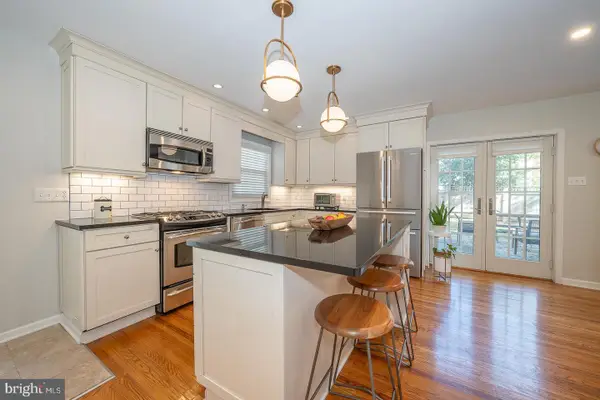 $899,000Pending4 beds 3 baths2,496 sq. ft.
$899,000Pending4 beds 3 baths2,496 sq. ft.515 E Spring Ave, ARDMORE, PA 19003
MLS# PAMC2158612Listed by: COMPASS PENNSYLVANIA, LLC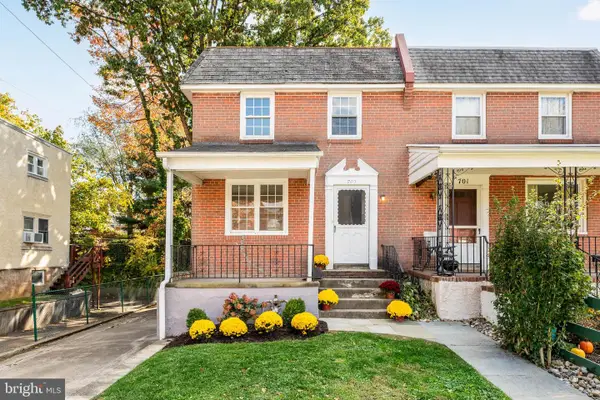 $349,000Pending3 beds 2 baths1,152 sq. ft.
$349,000Pending3 beds 2 baths1,152 sq. ft.703 Humphreys Rd, ARDMORE, PA 19003
MLS# PADE2102378Listed by: BHHS FOX & ROACH-ROSEMONT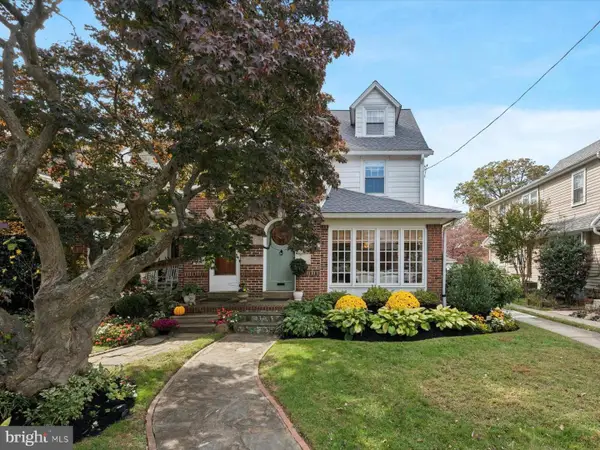 $599,000Pending4 beds 4 baths2,147 sq. ft.
$599,000Pending4 beds 4 baths2,147 sq. ft.2918 Rising Sun Rd, ARDMORE, PA 19003
MLS# PADE2102486Listed by: BHHS FOX & ROACH-HAVERFORD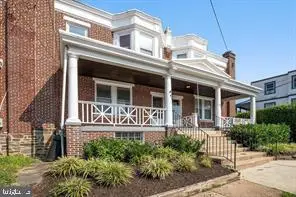 $399,000Pending3 beds 2 baths1,297 sq. ft.
$399,000Pending3 beds 2 baths1,297 sq. ft.42 Walton Ave, ARDMORE, PA 19003
MLS# PAMC2158760Listed by: BHHS FOX & ROACH WAYNE-DEVON
