415 Carver Drive, Bethlehem, PA 18017
Local realty services provided by:Better Homes and Gardens Real Estate Valley Partners
Listed by: maggie schaffer
Office: re/max real estate
MLS#:767796
Source:PA_LVAR
Price summary
- Price:$289,900
- Price per sq. ft.:$178.51
- Monthly HOA dues:$349
About this home
Carver House is ready to welcome you. Just move right into this recently improved 2-bedroom, 2.5-bathroom maintenance-free condo in Carver House. The renovated kitchen with partial wall removed is perfect for cooking and entertaining, flowing seamlessly into the dining room. Imagine sipping your morning coffee in the east-facing family room, where the sunlight pours in through the extra wide patio doors. The first floor also features a beautifully updated powder room and a cozy built-in coffee bar with custom cabinets by Stofanak. Upstairs, you'll find a spacious master suite complete with a walk-in closet and full bath, plus a second bedroom that offers lovely sunset views. Ample storage is available with additional closets in the hallway on the second floor. You'll love the original hardwood floors that run throughout the home. The front and rear patios provide wonderful spots for grilling, enjoying happy hours, reading a book, or taking work calls in the fresh air. Recent upgrades include a heat pump (installed in Oct 2020) and a hot water heater (Nov 2024). Come take a look—you might just find your dream home here.
Contact an agent
Home facts
- Year built:1979
- Listing ID #:767796
- Added:1 day(s) ago
- Updated:November 11, 2025 at 04:39 PM
Rooms and interior
- Bedrooms:2
- Total bathrooms:3
- Full bathrooms:2
- Half bathrooms:1
- Living area:1,624 sq. ft.
Heating and cooling
- Cooling:Ceiling Fans, Central Air
- Heating:Electric, Forced Air
Structure and exterior
- Roof:Asphalt, Fiberglass
- Year built:1979
- Building area:1,624 sq. ft.
- Lot area:0.02 Acres
Utilities
- Water:Public
- Sewer:Public Sewer
Finances and disclosures
- Price:$289,900
- Price per sq. ft.:$178.51
- Tax amount:$3,772
New listings near 415 Carver Drive
- New
 $265,000Active3 beds 1 baths1,872 sq. ft.
$265,000Active3 beds 1 baths1,872 sq. ft.644 William, Bethlehem City, PA 18015
MLS# 767905Listed by: I-DO REAL ESTATE - New
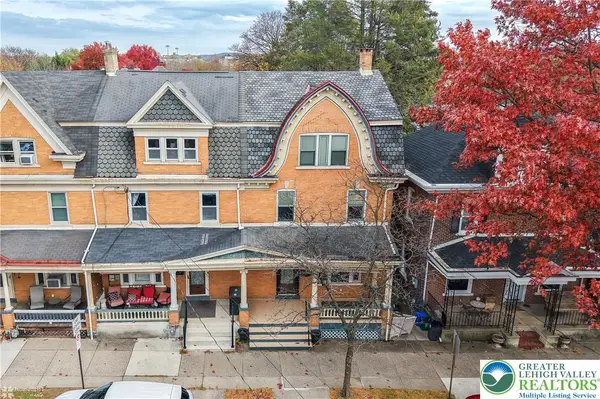 $299,900Active3 beds 2 baths1,865 sq. ft.
$299,900Active3 beds 2 baths1,865 sq. ft.1032 Main Street, Bethlehem City, PA 18018
MLS# 767834Listed by: RE/MAX REAL ESTATE - New
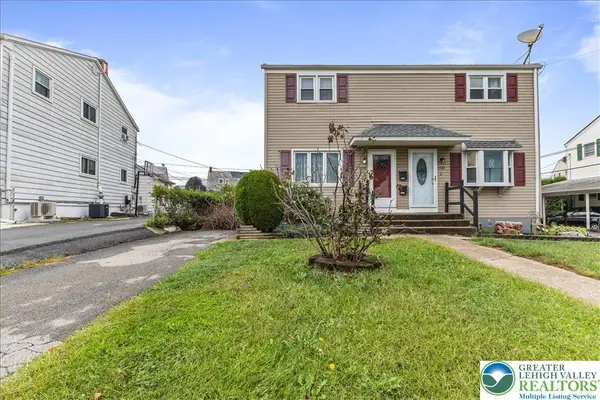 $286,000Active3 beds 2 baths1,250 sq. ft.
$286,000Active3 beds 2 baths1,250 sq. ft.1344 Greenview Drive, Bethlehem City, PA 18018
MLS# 765446Listed by: PARKHILL REALTY - New
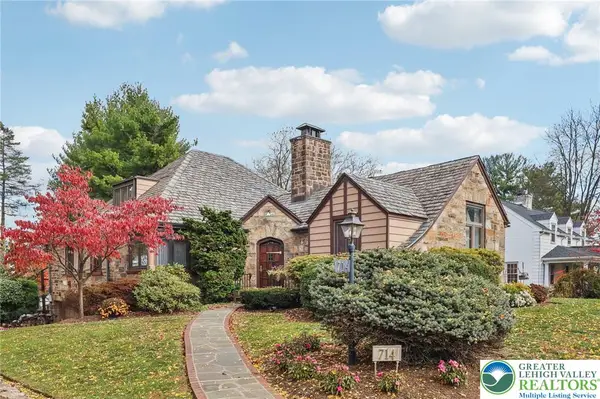 $550,000Active4 beds 3 baths3,434 sq. ft.
$550,000Active4 beds 3 baths3,434 sq. ft.714 W Goepp Street, Bethlehem City, PA 18018
MLS# 767024Listed by: HOWARDHANNA THEFREDERICKGROUP - New
 $269,000Active2 beds 2 baths1,134 sq. ft.
$269,000Active2 beds 2 baths1,134 sq. ft.4931 Cheryl Dr, BETHLEHEM, PA 18017
MLS# PANH2008954Listed by: BHHS FOX & ROACH - CENTER VALLEY - New
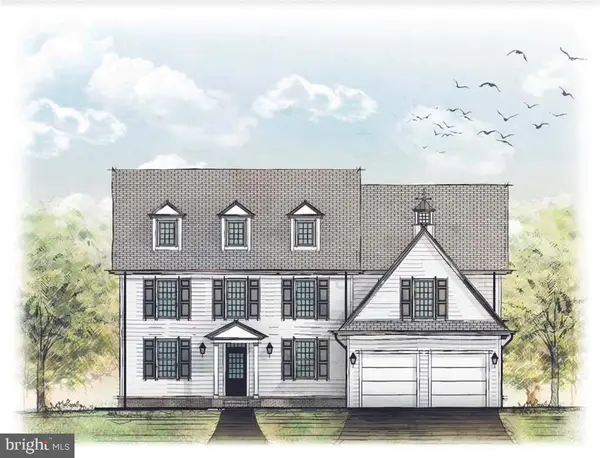 $824,000Active3 beds 3 baths
$824,000Active3 beds 3 baths4260 Stonebridge, BETHLEHEM, PA 18015
MLS# PALH2013876Listed by: BHHS FOX & ROACH - CENTER VALLEY 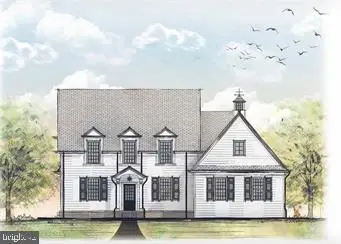 $1,464,837Pending4 beds 8 baths2,738 sq. ft.
$1,464,837Pending4 beds 8 baths2,738 sq. ft.4220 Stonebridge Dr, BETHLEHEM, PA 18015
MLS# PALH2013874Listed by: BHHS FOX & ROACH - CENTER VALLEY- New
 $265,000Active3 beds 2 baths1,337 sq. ft.
$265,000Active3 beds 2 baths1,337 sq. ft.412 Atlantic Street, Bethlehem City, PA 18015
MLS# 767516Listed by: COLDWELL BANKER HEARTHSIDE - New
 $250,000Active2 beds 1 baths1,152 sq. ft.
$250,000Active2 beds 1 baths1,152 sq. ft.1518 Fairmount Street, Bethlehem City, PA 18017
MLS# 767658Listed by: IRONVALLEY RE OF LEHIGH VALLEY
