1551 Butler Pike, Blue Bell, PA 19422
Local realty services provided by:Better Homes and Gardens Real Estate Reserve
1551 Butler Pike,Blue Bell, PA 19422
$2,500,000
- 6 Beds
- 8 Baths
- 12,662 sq. ft.
- Single family
- Active
Listed by: mark taubman
Office: compass pennsylvania, llc.
MLS#:PAMC2147294
Source:BRIGHTMLS
Price summary
- Price:$2,500,000
- Price per sq. ft.:$197.44
About this home
Introducing 1551 Butler Pike, an exceptional custom built residence located in Blue Bell Pennsylvania set on 2.8 acres and built in 2017. This gorgeous smart-home features beautiful landscaping set in a tranquil neighborhood with luxury around every corner. From the private patio off the walk-out fully finished basement to a full entertaining veranda in the rear complete with covered seating and a gorgeous stone fireplace - this exterior is built for enjoyment and timelessly designed for years to come. Step through the patio doors into the ultra-high end kitchen complete with wolf, sub zero appliances, huge marble island, hidden coffee station, gorgeous finishes and custom millwork everywhere. The first floor is designed to entertain with its gracious room sizing, light-flooded sunroom / eat-in kitchen, private office, formal dining, butler pantry and wet bar, side-entrance with custom built cubbies, bench and shoe storage and a handsome half bath and all the trimmings. The 2nd floor offers 4 full bedrooms all with ensuite, walk-in closets and owners lounge for optional 2nd floor entertaining. The primary suite exudes pure luxury with a private sitting room, two walk-in closets, two full bathrooms, bedroom with tray ceiling, private soaking tub and a generous walk-in marble shower and views of nature with natural light at all angles. The third floor is a combination storage and fully finished to use as an additional bedroom, music room or simply conditioned overflow storage space. This estate is built for luxurious fun and in the basement is where it all happens with its private gym, separate flex space, yoga studio, massage room or repurpose to a 6th bedroom as its right next to a very well appointed full bath with walk-in shower. Owners will love the entertaining spaces for watching a movie on a big screen, ping pong, air-hockey and almost anything else you can imagine all will fit in this massive basement. The home was intentionally designed to entertain with its extensive hardscaped outdoor entertaining areas, indoor, beautifully appointed rooms with 8’ doors, extensive millwork and craftsmanship, whole-house hepa vacuum system, Control-4 smart home system with built-in speakers everywhere, cameras, house alarm and all of these systems are integrated - including the 3 separate high efficiency HVAC systems and a whole house generator to ensure the party never stops. Very conveniently located near all the shops, Plymouth Meeting, renowned restaurants and intimate taverns, parks, major transportation routes and even wings field if you need a place to park your weekend toy or schedule a private jet to your favorite island. 1551 Butler Pike epitomizes luxury living at its best. Schedule a private tour today!
Contact an agent
Home facts
- Year built:2017
- Listing ID #:PAMC2147294
- Added:1 day(s) ago
- Updated:November 11, 2025 at 02:41 PM
Rooms and interior
- Bedrooms:6
- Total bathrooms:8
- Full bathrooms:6
- Half bathrooms:2
- Living area:12,662 sq. ft.
Heating and cooling
- Cooling:Central A/C
- Heating:90% Forced Air, Natural Gas
Structure and exterior
- Roof:Architectural Shingle
- Year built:2017
- Building area:12,662 sq. ft.
- Lot area:2.81 Acres
Utilities
- Water:Well
- Sewer:Grinder Pump
Finances and disclosures
- Price:$2,500,000
- Price per sq. ft.:$197.44
- Tax amount:$22,422 (2024)
New listings near 1551 Butler Pike
- New
 $1,895,000Active4 beds 6 baths
$1,895,000Active4 beds 6 baths726 Sawyers Run, BLUE BELL, PA 19422
MLS# PAMC2161210Listed by: LONG & FOSTER REAL ESTATE, INC. - New
 $589,000Active3 beds 3 baths1,946 sq. ft.
$589,000Active3 beds 3 baths1,946 sq. ft.108 Orchard Ct, BLUE BELL, PA 19422
MLS# PAMC2161168Listed by: COMPASS PENNSYLVANIA, LLC 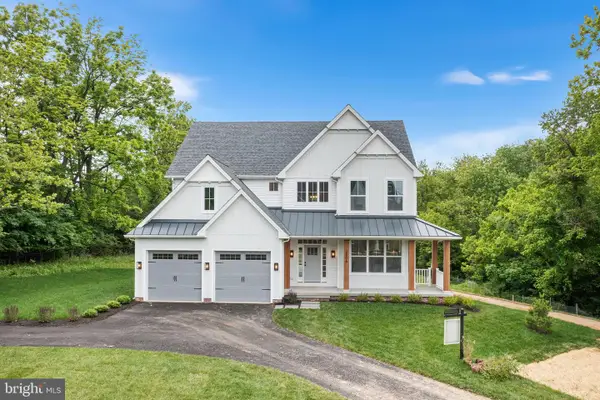 $1,499,900Active4 beds 3 baths3,100 sq. ft.
$1,499,900Active4 beds 3 baths3,100 sq. ft.1815 Lot 1 Yost Rd, BLUE BELL, PA 19422
MLS# PAMC2147632Listed by: LONG & FOSTER REAL ESTATE, INC.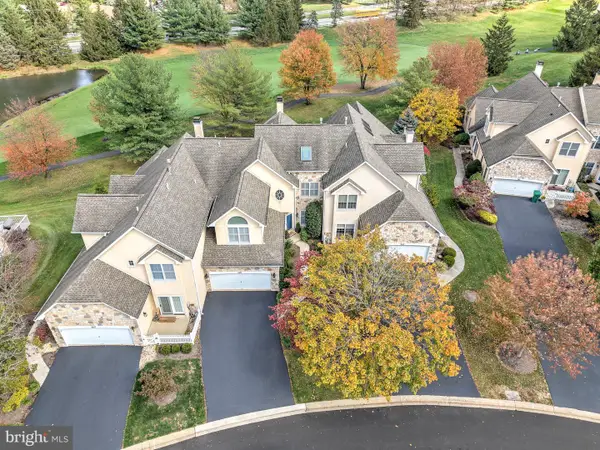 $780,000Active3 beds 3 baths2,852 sq. ft.
$780,000Active3 beds 3 baths2,852 sq. ft.145 Sawgrass Dr, BLUE BELL, PA 19422
MLS# PAMC2157834Listed by: KELLER WILLIAMS REAL ESTATE-MONTGOMERYVILLE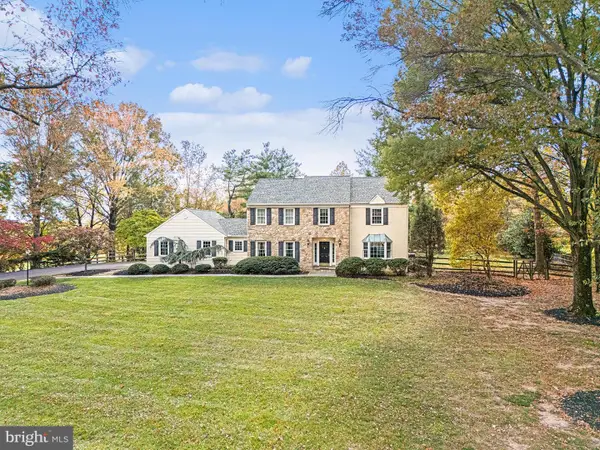 $1,040,000Pending4 beds 4 baths3,900 sq. ft.
$1,040,000Pending4 beds 4 baths3,900 sq. ft.390 Foothill Dr, BLUE BELL, PA 19422
MLS# PAMC2160008Listed by: KELLER WILLIAMS REAL ESTATE-BLUE BELL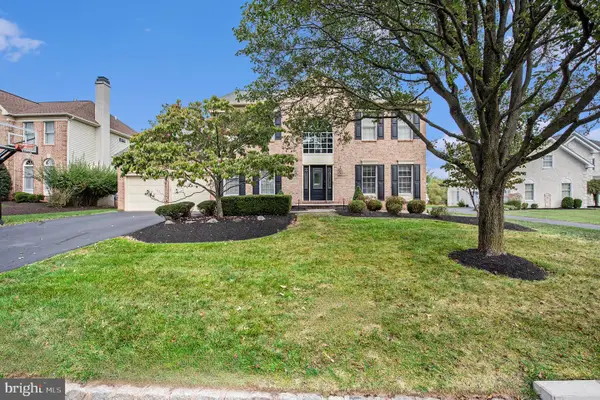 $1,200,000Active4 beds 4 baths4,043 sq. ft.
$1,200,000Active4 beds 4 baths4,043 sq. ft.127 Spyglass Dr, BLUE BELL, PA 19422
MLS# PAMC2160260Listed by: KELLER WILLIAMS REAL ESTATE-BLUE BELL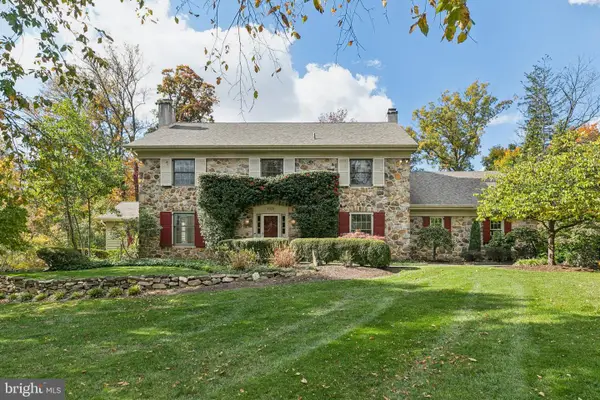 $1,399,000Pending4 beds 4 baths4,796 sq. ft.
$1,399,000Pending4 beds 4 baths4,796 sq. ft.1125 Blyth Ct, BLUE BELL, PA 19422
MLS# PAMC2159968Listed by: COMPASS PENNSYLVANIA, LLC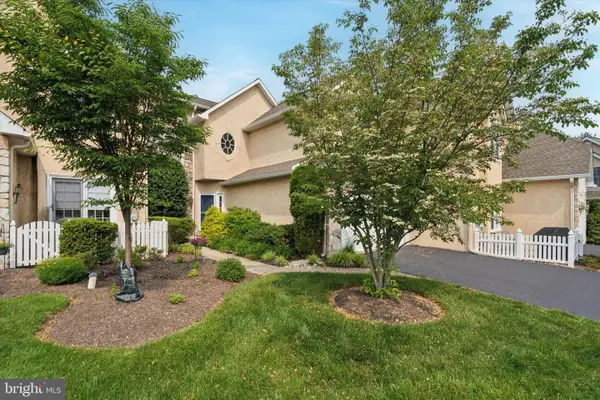 $710,000Pending4 beds 3 baths3,507 sq. ft.
$710,000Pending4 beds 3 baths3,507 sq. ft.234 Winged Foot Dr, BLUE BELL, PA 19422
MLS# PAMC2159752Listed by: COMPASS PENNSYLVANIA, LLC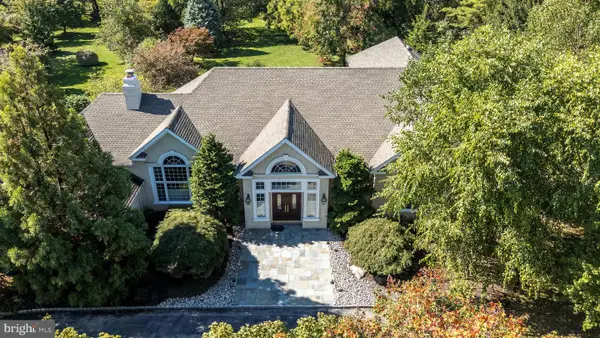 $1,295,000Pending4 beds 3 baths4,542 sq. ft.
$1,295,000Pending4 beds 3 baths4,542 sq. ft.540 Leslie Ln, BLUE BELL, PA 19422
MLS# PAMC2155408Listed by: BHHS FOX & ROACH-BLUE BELL
