205 Amour Cir, Blue Bell, PA 19422
Local realty services provided by:Better Homes and Gardens Real Estate Murphy & Co.
205 Amour Cir,Blue Bell, PA 19422
$1,549,999
- 5 Beds
- 7 Baths
- 6,806 sq. ft.
- Single family
- Pending
Listed by: dino a d'orazio, gina dorazio
Office: keller williams real estate-blue bell
MLS#:PAMC2159288
Source:BRIGHTMLS
Price summary
- Price:$1,549,999
- Price per sq. ft.:$227.74
- Monthly HOA dues:$158
About this home
Make sure to view the virtual tour! 205 Amour Circle is located in the exquisite Normandy at Blue Bell Estate, where sophistication meets everyday luxury. Welcome to this spectacular 5-bedroom, 4 full and 3 half-bath residence in the highly sought-after Normandy at Blue Bell community. Perfectly situated on one acre of beautifully manicured, tree-shaded grounds, this home blends timeless elegance with modern amenities. Step inside the two-story foyer, where a sweeping staircase and abundant natural light set the tone for the rest of the home. The formal dining room sits gracefully to the left, while a formal living room offers an inviting space for entertaining to the right. The gourmet kitchen is a chef’s dream, featuring a center island, granite countertops, tumbled marble backsplash, upgraded cabinetry, and walk-in pantry. Brand new refrigerator and cooktop stove, plus InstaHot water and filtration system, ensure every convenience. You will find a convenient half bath located just off the kitchen as well. Adjacent is the step-down family room offering warmth and style with Palladian windows and a gas fireplace with marble surround, while a rear staircase provides additional access to the upper level. The kitchen flows seamlessly into a sun-filled Florida room, boasting radiant heated ceramic tile floors, a granite bar with beverage fridge, sink, dishwasher, and direct access via sliders to the outdoor oasis. Finishing off the main floor you’ll find a laundry room with new washer & dryer, second half bath, and 3-car garage along with a convenient walkout to the covered gazebo. Upstairs, the primary suite is a serene retreat complete with tray ceiling, a sitting area and yoga floor, designated vanity, three walk-in closets, and a luxurious ensuite bath recently remodeled with heated floors, copper tub and spa-inspired finishes. A Princess suite with private bath, plus two additional bedrooms and two full baths complete the second level. The fully finished third floor offers a versatile space ideal for a guest suite, playroom, or home office, featuring its own walk-in closet and full bath. The daylight finished basement with half bath extends the living space with four separate areas; including a gym, poker room, family room, and game area — all centered around a custom wet bar with built-in refrigerator and sink. Ample storage adds to the home’s functionality. Step outside to your private resort-style backyard featuring a flagstone patio, covered gazebo with stone fireplace, built-in outdoor TV, gas line for BBQ, surround sound, and a luxurious in-ground pool (new heater) with beautiful travertine pool patio and walkway with waterslide and fire pit all controlled via remote application. A professional basketball court, brand-new 2024 roof and a whole house Generac generator complete this remarkable property. Ideally located within the top-ranked Wissahickon School District, this home offers easy access to Whitpain Township parks, trails, golf courses, shopping, restaurants, Montgomery County Community College, and major commuting routes, including Route 309, the PA Turnpike, I-76, and I-476.This extraordinary residence truly checks every box — combining elegance, craftsmanship, and functionality in one perfect package. Don’t miss the opportunity to make this Normandy at Blue Bell luxury estate your forever home.
Contact an agent
Home facts
- Year built:1994
- Listing ID #:PAMC2159288
- Added:21 day(s) ago
- Updated:November 13, 2025 at 09:13 AM
Rooms and interior
- Bedrooms:5
- Total bathrooms:7
- Full bathrooms:4
- Half bathrooms:3
- Living area:6,806 sq. ft.
Heating and cooling
- Cooling:Central A/C
- Heating:Forced Air, Natural Gas
Structure and exterior
- Roof:Pitched, Shingle
- Year built:1994
- Building area:6,806 sq. ft.
- Lot area:0.91 Acres
Schools
- High school:WISSAHICKON SENIOR
Utilities
- Water:Public
- Sewer:Public Sewer
Finances and disclosures
- Price:$1,549,999
- Price per sq. ft.:$227.74
- Tax amount:$18,062 (2025)
New listings near 205 Amour Cir
- Open Sat, 12:30 to 2:30pmNew
 $1,895,000Active4 beds 6 baths
$1,895,000Active4 beds 6 baths726 Sawyers Run, BLUE BELL, PA 19422
MLS# PAMC2161210Listed by: LONG & FOSTER REAL ESTATE, INC.  $589,000Pending3 beds 3 baths1,946 sq. ft.
$589,000Pending3 beds 3 baths1,946 sq. ft.108 Orchard Ct, BLUE BELL, PA 19422
MLS# PAMC2161168Listed by: COMPASS PENNSYLVANIA, LLC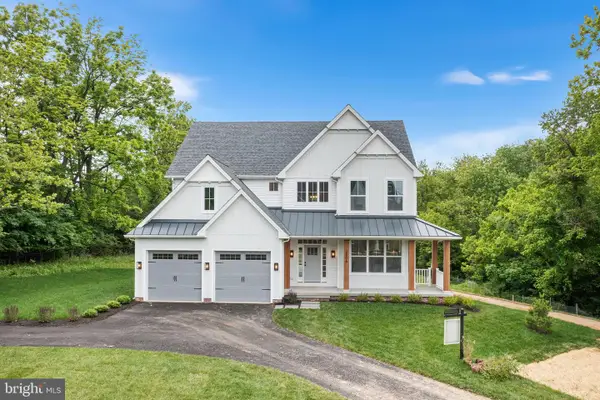 $1,499,900Active4 beds 3 baths3,100 sq. ft.
$1,499,900Active4 beds 3 baths3,100 sq. ft.1815 Lot 1 Yost Rd, BLUE BELL, PA 19422
MLS# PAMC2147632Listed by: LONG & FOSTER REAL ESTATE, INC.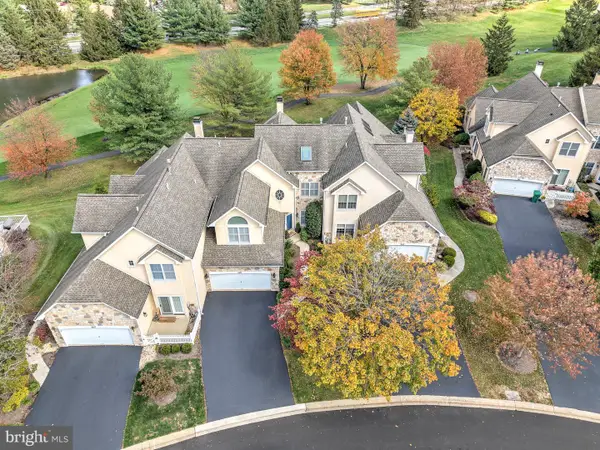 $780,000Active3 beds 3 baths2,852 sq. ft.
$780,000Active3 beds 3 baths2,852 sq. ft.145 Sawgrass Dr, BLUE BELL, PA 19422
MLS# PAMC2157834Listed by: KELLER WILLIAMS REAL ESTATE-MONTGOMERYVILLE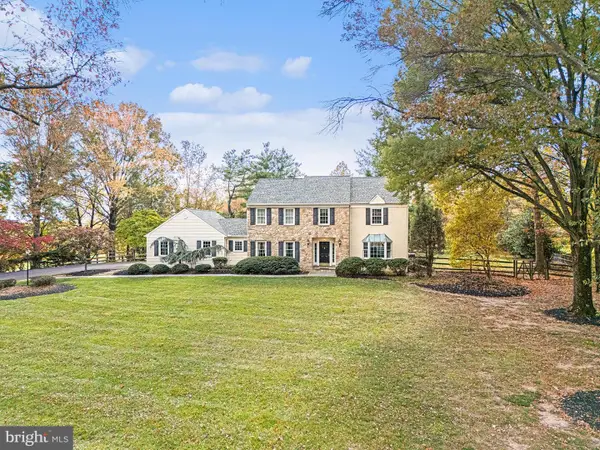 $1,040,000Pending4 beds 4 baths3,900 sq. ft.
$1,040,000Pending4 beds 4 baths3,900 sq. ft.390 Foothill Dr, BLUE BELL, PA 19422
MLS# PAMC2160008Listed by: KELLER WILLIAMS REAL ESTATE-BLUE BELL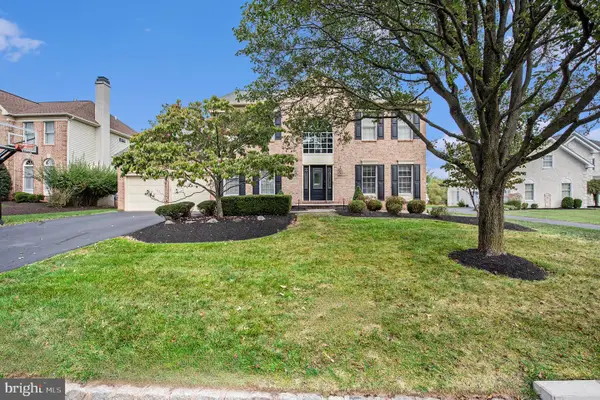 $1,200,000Pending4 beds 4 baths4,043 sq. ft.
$1,200,000Pending4 beds 4 baths4,043 sq. ft.127 Spyglass Dr, BLUE BELL, PA 19422
MLS# PAMC2160260Listed by: KELLER WILLIAMS REAL ESTATE-BLUE BELL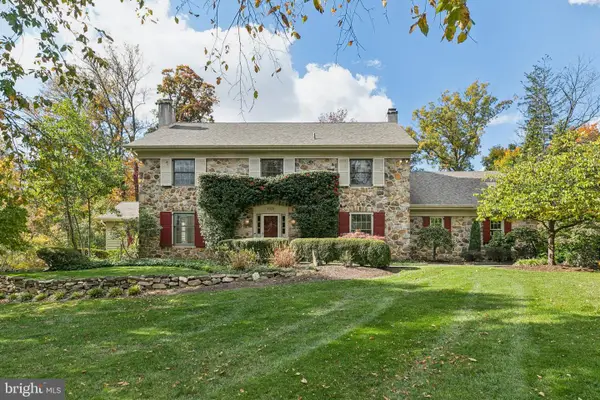 $1,399,000Pending4 beds 4 baths4,796 sq. ft.
$1,399,000Pending4 beds 4 baths4,796 sq. ft.1125 Blyth Ct, BLUE BELL, PA 19422
MLS# PAMC2159968Listed by: COMPASS PENNSYLVANIA, LLC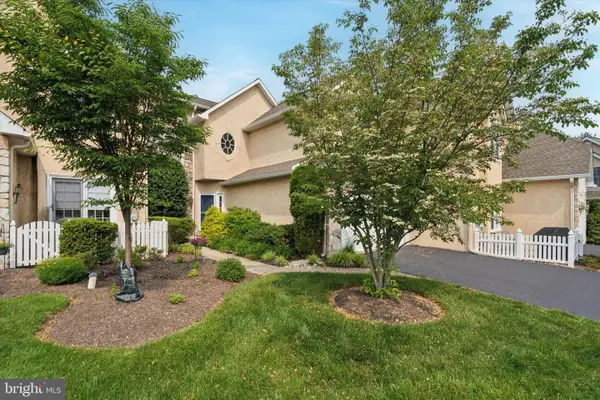 $710,000Pending4 beds 3 baths3,507 sq. ft.
$710,000Pending4 beds 3 baths3,507 sq. ft.234 Winged Foot Dr, BLUE BELL, PA 19422
MLS# PAMC2159752Listed by: COMPASS PENNSYLVANIA, LLC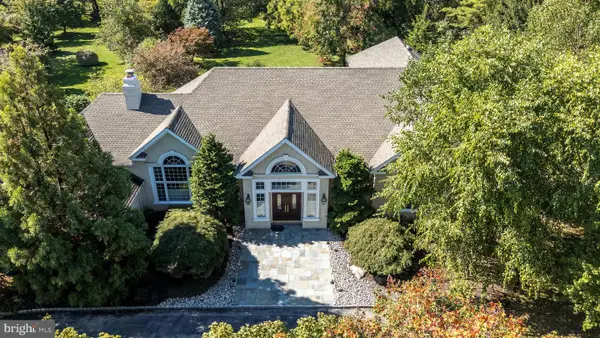 $1,295,000Pending4 beds 3 baths4,542 sq. ft.
$1,295,000Pending4 beds 3 baths4,542 sq. ft.540 Leslie Ln, BLUE BELL, PA 19422
MLS# PAMC2155408Listed by: BHHS FOX & ROACH-BLUE BELL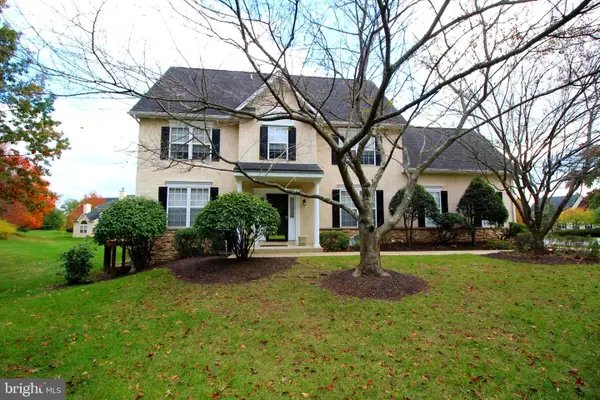 $715,000Active3 beds 3 baths3,759 sq. ft.
$715,000Active3 beds 3 baths3,759 sq. ft.376 Hobson Pl, BLUE BELL, PA 19422
MLS# PAMC2159388Listed by: HOME SOLUTIONS REALTY GROUP
