120 Statesman Rd, Chalfont, PA 18914
Local realty services provided by:Better Homes and Gardens Real Estate Reserve
120 Statesman Rd,Chalfont, PA 18914
$895,000
- 4 Beds
- 3 Baths
- 3,390 sq. ft.
- Single family
- Pending
Upcoming open houses
- Sun, Nov 0212:00 pm - 02:00 pm
Listed by:cyndi chong
Office:keller williams real estate-blue bell
MLS#:PABU2108034
Source:BRIGHTMLS
Price summary
- Price:$895,000
- Price per sq. ft.:$264.01
About this home
Welcome to 120 Statesman Road — where comfort, thoughtful updates, and timeless style come together in the highly sought-after community of Warrington Lea.
Step into the inviting two-story foyer and immediately feel at home. To your right, French doors open to a spacious private den—perfect for a home office or quiet retreat. To your left, the formal living room flows seamlessly into the dining room, creating an ideal setting for gatherings and entertaining.
The well-appointed kitchen and breakfast area feature 42-inch cabinetry offering abundant storage, granite countertops, a center island for meal prep, and a double stainless-steel sink. Sliding glass doors lead to a brand-new deck overlooking a large, open backyard — perfect for outdoor dining, play, or relaxation.
The bright and welcoming family room showcases a wall of windows that flood the space with natural light, complemented by beautiful hardwood floors, a vaulted ceiling, and a marble fireplace as the focal point. Hardwood floors continue through the living and dining areas, adding warmth and continuity throughout the main level. A separate office and a convenient first-floor laundry room complete this floor.
Downstairs, the finished walk-out basement provides versatile space for recreation, fitness, or storage. Major mechanical upgrades — including a new roof, new HVAC system, and new water heater — offer peace of mind, efficiency, and low-maintenance living for years to come.
Upstairs, the primary suite features generous dimensions, two large walk-in closets, and a spacious ensuite bath with a soaking tub and separate shower. Three additional well-sized bedrooms and a full hall bath complete the second floor.
Located within the award-winning Central Bucks School District, this beautifully maintained home offers easy access to the Pennsylvania Turnpike, major highways, train stations, and shopping — combining convenience, comfort, and community in one exceptional address.
Contact an agent
Home facts
- Year built:2003
- Listing ID #:PABU2108034
- Added:10 day(s) ago
- Updated:November 01, 2025 at 10:20 AM
Rooms and interior
- Bedrooms:4
- Total bathrooms:3
- Full bathrooms:2
- Half bathrooms:1
- Living area:3,390 sq. ft.
Heating and cooling
- Cooling:Central A/C
- Heating:Forced Air, Natural Gas
Structure and exterior
- Year built:2003
- Building area:3,390 sq. ft.
Schools
- High school:CENTRAL BUCKS HIGH SCHOOL SOUTH
- Middle school:UNAMI
- Elementary school:MILL CREEK
Utilities
- Water:Public
- Sewer:Public Sewer
Finances and disclosures
- Price:$895,000
- Price per sq. ft.:$264.01
- Tax amount:$11,194 (2025)
New listings near 120 Statesman Rd
- New
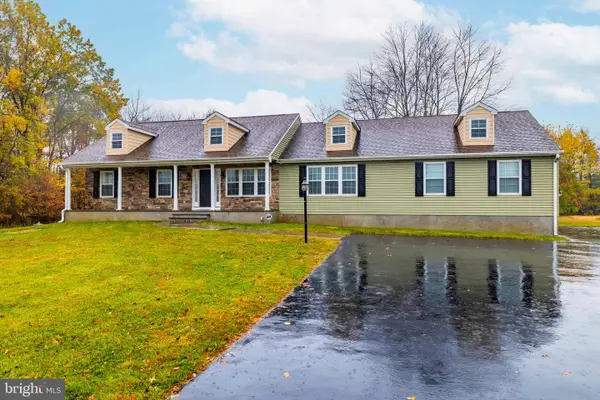 $674,900Active3 beds 2 baths1,636 sq. ft.
$674,900Active3 beds 2 baths1,636 sq. ft.1608 County Line Rd, CHALFONT, PA 18914
MLS# PAMC2160302Listed by: HOMESTARR REALTY - Coming Soon
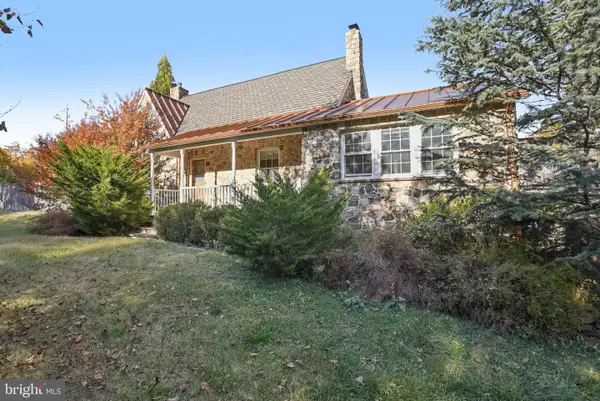 $699,000Coming Soon4 beds 2 baths
$699,000Coming Soon4 beds 2 baths3583 County Line Rd, CHALFONT, PA 18914
MLS# PABU2107864Listed by: REDFIN CORPORATION - Open Sun, 11am to 1pmNew
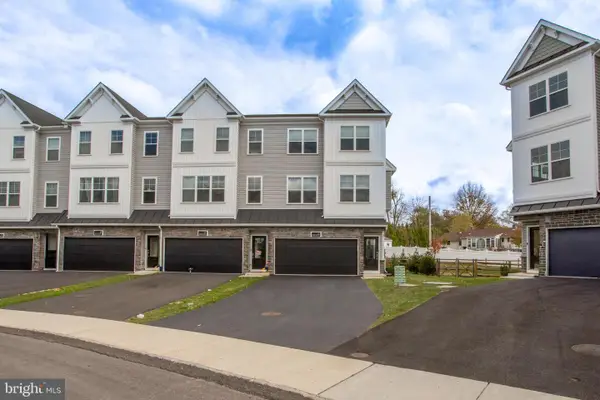 $629,000Active3 beds 4 baths2,148 sq. ft.
$629,000Active3 beds 4 baths2,148 sq. ft.12 Warren Dr, CHALFONT, PA 18914
MLS# PABU2108402Listed by: BHHS FOX & ROACH-DOYLESTOWN - Open Sat, 12 to 4pm
 $644,990Active3 beds 3 baths1,995 sq. ft.
$644,990Active3 beds 3 baths1,995 sq. ft.431 Reagans Ln #lot #126, CHALFONT, PA 18914
MLS# PABU2103310Listed by: FOXLANE HOMES - Open Sat, 12 to 4pmNew
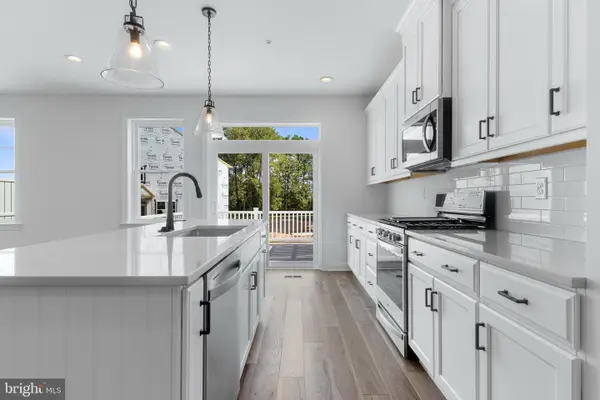 $647,990Active3 beds 3 baths1,995 sq. ft.
$647,990Active3 beds 3 baths1,995 sq. ft.435 Reagans Ln #lot #124, CHALFONT, PA 18914
MLS# PABU2108404Listed by: FOXLANE HOMES - New
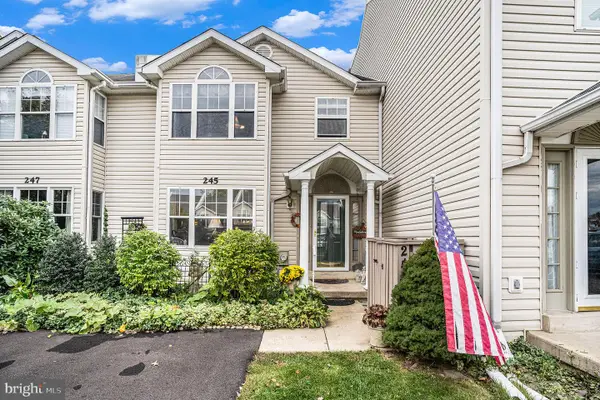 $430,000Active2 beds 3 baths1,540 sq. ft.
$430,000Active2 beds 3 baths1,540 sq. ft.245 Prince William Way, CHALFONT, PA 18914
MLS# PABU2108272Listed by: EXP REALTY, LLC. - Open Sat, 12 to 4pmNew
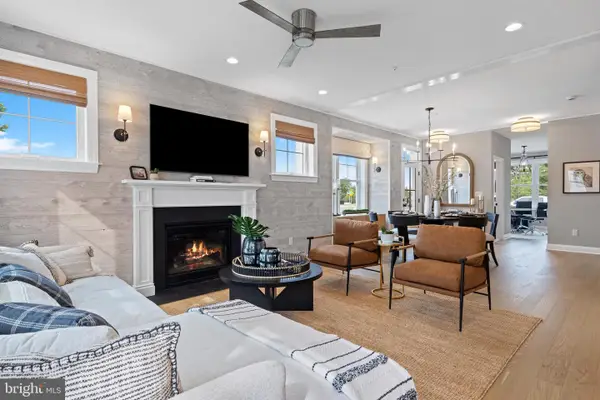 $687,990Active3 beds 3 baths2,008 sq. ft.
$687,990Active3 beds 3 baths2,008 sq. ft.427 Reagans Ln #lot #7, CHALFONT, PA 18914
MLS# PABU2107440Listed by: FOXLANE HOMES 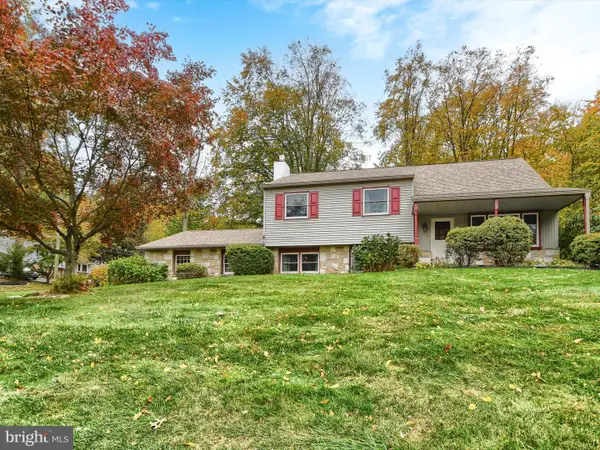 $575,000Pending4 beds 3 baths2,209 sq. ft.
$575,000Pending4 beds 3 baths2,209 sq. ft.202 Cornwall Dr, CHALFONT, PA 18914
MLS# PABU2108216Listed by: IRON VALLEY REAL ESTATE DOYLESTOWN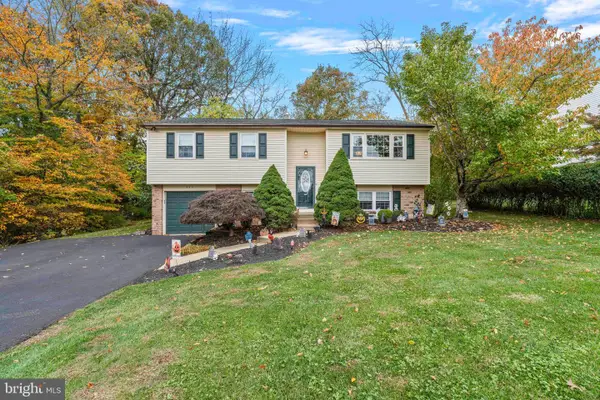 $475,000Pending4 beds 2 baths2,100 sq. ft.
$475,000Pending4 beds 2 baths2,100 sq. ft.245 Hampshire Dr, CHALFONT, PA 18914
MLS# PABU2108026Listed by: KELLER WILLIAMS REAL ESTATE-DOYLESTOWN
