245 Hampshire Dr, Chalfont, PA 18914
Local realty services provided by:Better Homes and Gardens Real Estate GSA Realty
Listed by:joanne scotti
Office:keller williams real estate-doylestown
MLS#:PABU2108026
Source:BRIGHTMLS
Price summary
- Price:$475,000
- Price per sq. ft.:$226.19
About this home
Welcome to this highly desirable location in Brittany Farms. Situated within the excellent Central Bucks School District, the property features access to Butler Elementary School. This home offers a first-floor bedroom, providing an added convenience. In total, enjoy a four-bedroom home at a price point below that of townhomes. The tour starts with a tile entry foyer that welcome guests upstairs or downstairs, featuring hardwood staircases and wood railings. The upper level to the right offers a living room with hardwood floors and a large bay window. The dining room/breakfast room features a ceiling fan with lighting, hardwood floors, and sliding glass doors to the rear deck. The kitchen has been remodeled with oak cabinetry, black appliances, a breakfast bar with built-in extra cabinets, and a tiled floor. The left side of the upper level features three bedrooms and a full bath, providing great privacy from the entertaining area. The lower level is a retreat showcasing a family room and first floor bedroom. Don't miss the 1/2 bath. The laundry room/mud with access to the garage is a wonderful convenience. Drop your shoes and coats and keep the rest of the home orderly.
There is pull down steps to the attic for additional storage. A rear deck with above ground pool completes this beautiful well maintained property.
Contact an agent
Home facts
- Year built:1971
- Listing ID #:PABU2108026
- Added:9 day(s) ago
- Updated:November 01, 2025 at 10:20 AM
Rooms and interior
- Bedrooms:4
- Total bathrooms:2
- Full bathrooms:1
- Half bathrooms:1
- Living area:2,100 sq. ft.
Heating and cooling
- Cooling:Central A/C
- Heating:Baseboard - Hot Water, Oil
Structure and exterior
- Roof:Architectural Shingle
- Year built:1971
- Building area:2,100 sq. ft.
- Lot area:0.34 Acres
Schools
- High school:CENTRAL BUCKS HIGH SCHOOL SOUTH
- Middle school:UNAMI
- Elementary school:SIMON BUTLER
Utilities
- Water:Public
- Sewer:Public Sewer
Finances and disclosures
- Price:$475,000
- Price per sq. ft.:$226.19
- Tax amount:$4,726 (2025)
New listings near 245 Hampshire Dr
- New
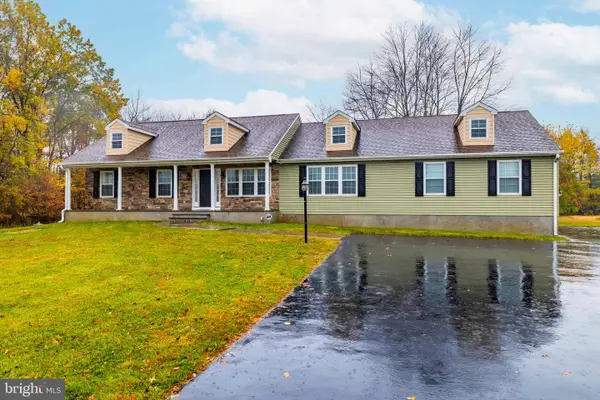 $674,900Active3 beds 2 baths1,636 sq. ft.
$674,900Active3 beds 2 baths1,636 sq. ft.1608 County Line Rd, CHALFONT, PA 18914
MLS# PAMC2160302Listed by: HOMESTARR REALTY - Coming Soon
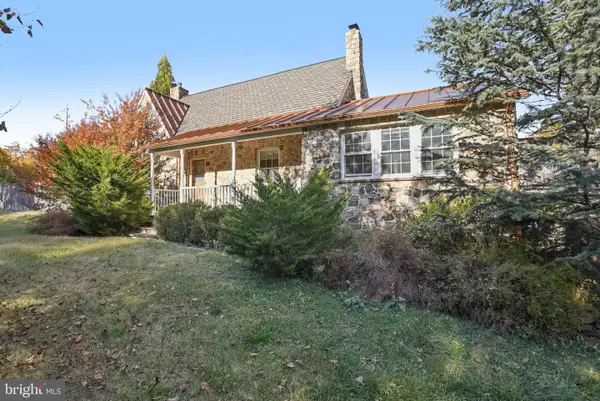 $699,000Coming Soon4 beds 2 baths
$699,000Coming Soon4 beds 2 baths3583 County Line Rd, CHALFONT, PA 18914
MLS# PABU2107864Listed by: REDFIN CORPORATION - Open Sun, 11am to 1pmNew
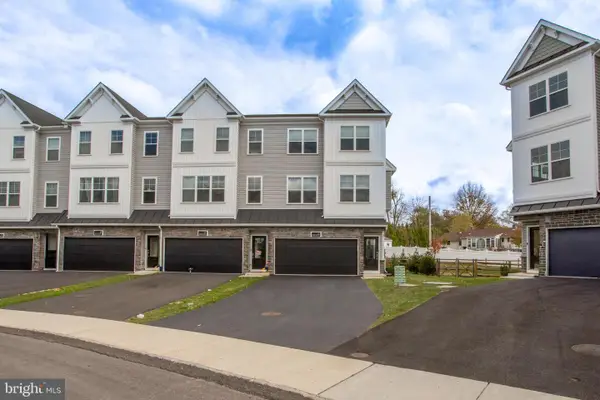 $629,000Active3 beds 4 baths2,148 sq. ft.
$629,000Active3 beds 4 baths2,148 sq. ft.12 Warren Dr, CHALFONT, PA 18914
MLS# PABU2108402Listed by: BHHS FOX & ROACH-DOYLESTOWN - Open Sat, 12 to 4pm
 $644,990Active3 beds 3 baths1,995 sq. ft.
$644,990Active3 beds 3 baths1,995 sq. ft.431 Reagans Ln #lot #126, CHALFONT, PA 18914
MLS# PABU2103310Listed by: FOXLANE HOMES - Open Sat, 12 to 4pmNew
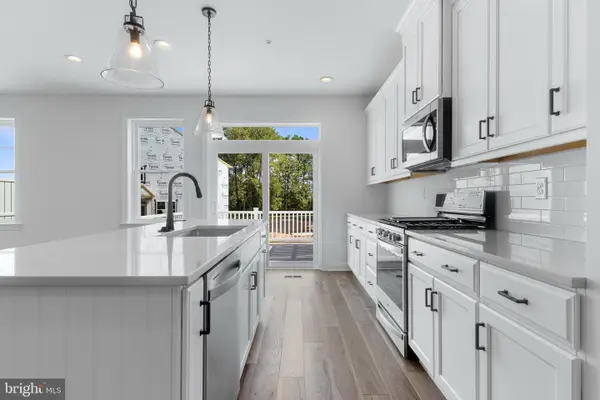 $647,990Active3 beds 3 baths1,995 sq. ft.
$647,990Active3 beds 3 baths1,995 sq. ft.435 Reagans Ln #lot #124, CHALFONT, PA 18914
MLS# PABU2108404Listed by: FOXLANE HOMES - New
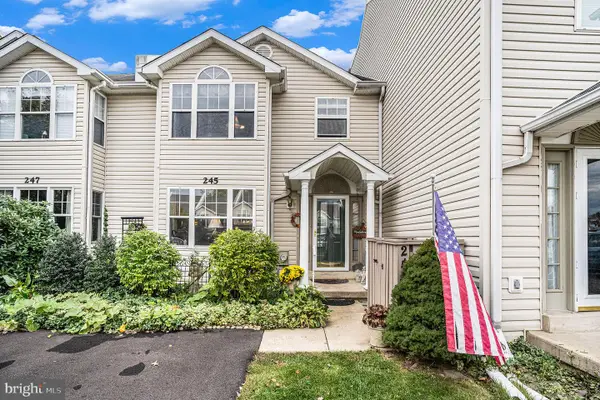 $430,000Active2 beds 3 baths1,540 sq. ft.
$430,000Active2 beds 3 baths1,540 sq. ft.245 Prince William Way, CHALFONT, PA 18914
MLS# PABU2108272Listed by: EXP REALTY, LLC. - Open Sat, 12 to 4pmNew
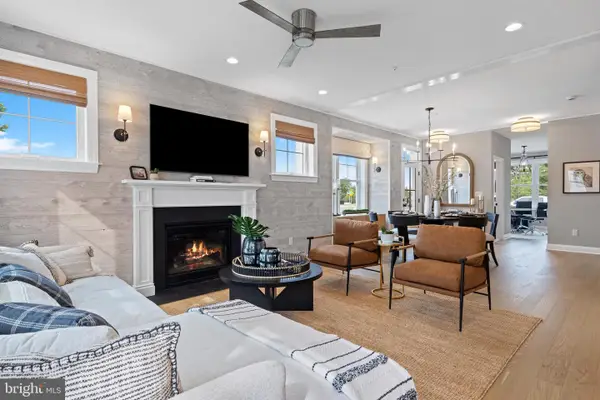 $687,990Active3 beds 3 baths2,008 sq. ft.
$687,990Active3 beds 3 baths2,008 sq. ft.427 Reagans Ln #lot #7, CHALFONT, PA 18914
MLS# PABU2107440Listed by: FOXLANE HOMES 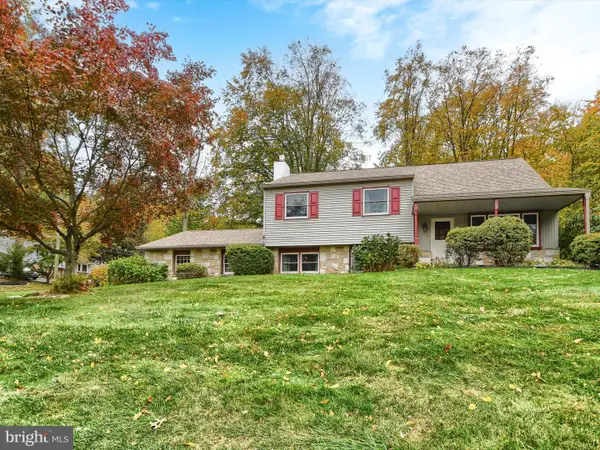 $575,000Pending4 beds 3 baths2,209 sq. ft.
$575,000Pending4 beds 3 baths2,209 sq. ft.202 Cornwall Dr, CHALFONT, PA 18914
MLS# PABU2108216Listed by: IRON VALLEY REAL ESTATE DOYLESTOWN- Open Sun, 12 to 2pm
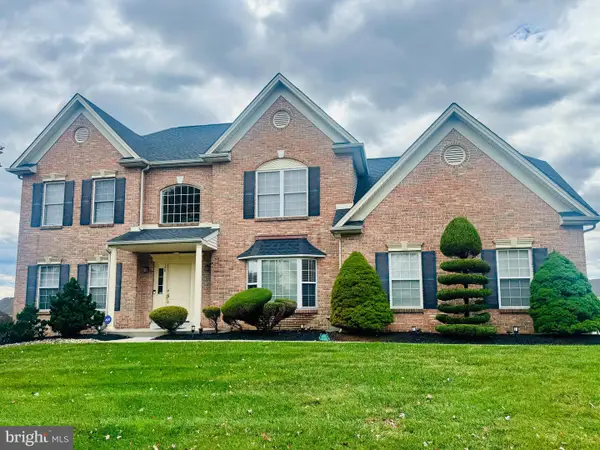 $895,000Pending4 beds 3 baths3,390 sq. ft.
$895,000Pending4 beds 3 baths3,390 sq. ft.120 Statesman Rd, CHALFONT, PA 18914
MLS# PABU2108034Listed by: KELLER WILLIAMS REAL ESTATE-BLUE BELL
