232 Crestwood Dr, Clifton Heights, PA 19018
Local realty services provided by:Better Homes and Gardens Real Estate Premier
232 Crestwood Dr,Clifton Heights, PA 19018
$264,900
- 3 Beds
- 2 Baths
- 1,152 sq. ft.
- Townhouse
- Active
Upcoming open houses
- Sat, Nov 1511:00 am - 01:00 pm
- Sun, Nov 1601:00 pm - 03:00 pm
Listed by: mary e beale
Office: bhhs fox & roach-media
MLS#:PADE2101390
Source:BRIGHTMLS
Price summary
- Price:$264,900
- Price per sq. ft.:$229.95
About this home
The theme of this home is updates. Step into this beautifully maintained 3-bedroom, 1.5-bath interior row home in the heart of Westbrook Park & Clifton Heights Borough. Thoughtfully updated inside and out, this home blends classic brick character with modern comfort. The inviting updated front patio and retaining wall (2024/25) add curb appeal, while the freshly painted deck (2025) offers a great place to relax.
Inside, you’ll find a bright living area with fresh interior paint (2022) and new upstairs carpeting (2024). The kitchen flows easily into the dining space and opens toward the deck, creating a great place to entertain or relax. Both bathrooms were refreshed with new fixtures, and the tub was resurfaced in 2022. The lower level features a flexible walkout basement, the former garage is now converted to a storage or workspace, with direct access to the driveway and parking area under the deck.
Practical updates show the care these homeowners took for this home. The roof received new aluminum fiber coating (Aug 2025), the front walk and back drive were resurfaced (Jun 2025), and HVAC was serviced and inspected (Sep 2025) to keep the systems in great condition. The hot water heater, stove, washer, and dryer were replaced in 2022, and a new garbage disposal (2024) and storm door (2022) complete the improvements.
The property offers on-street parking plus one rear parking space under the deck. Conveniently located to shopping, dining, and everyday essentials. Clifton-Aldan Station (0.9 mi) provides service on SEPTA’s Media/Wawa Line, while I-476, I-95, and Philadelphia International Airport (5.5 mi) are all within quick reach.
With its blend of comfort, thoughtful updates, and easy access to everything Clifton Heights and the surrounding area offer, 232 Crestwood Drive is move-in ready and waiting for its next chapter.
Contact an agent
Home facts
- Year built:1950
- Listing ID #:PADE2101390
- Added:6 day(s) ago
- Updated:November 14, 2025 at 06:35 AM
Rooms and interior
- Bedrooms:3
- Total bathrooms:2
- Full bathrooms:1
- Half bathrooms:1
- Living area:1,152 sq. ft.
Heating and cooling
- Cooling:Central A/C
- Heating:90% Forced Air, Natural Gas
Structure and exterior
- Roof:Flat
- Year built:1950
- Building area:1,152 sq. ft.
Schools
- High school:U DARBY
Utilities
- Water:Public
- Sewer:Public Sewer
Finances and disclosures
- Price:$264,900
- Price per sq. ft.:$229.95
- Tax amount:$4,064 (2025)
New listings near 232 Crestwood Dr
- New
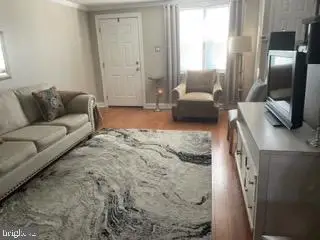 $279,900Active3 beds 2 baths1,652 sq. ft.
$279,900Active3 beds 2 baths1,652 sq. ft.245 Gramercy Dr, CLIFTON HEIGHTS, PA 19018
MLS# PADE2103376Listed by: COLDWELL BANKER REALTY - Open Sat, 1 to 3pmNew
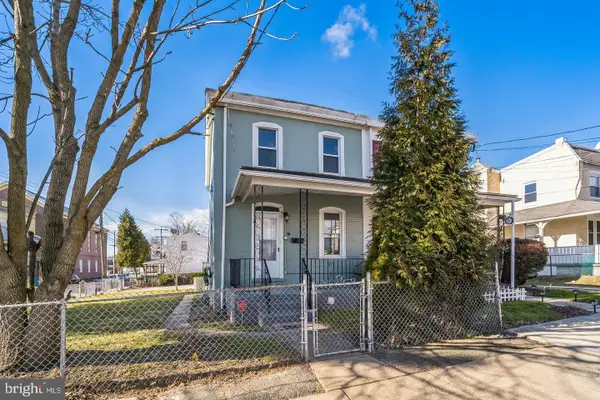 $219,900Active2 beds 1 baths1,120 sq. ft.
$219,900Active2 beds 1 baths1,120 sq. ft.30 S Diamond St, CLIFTON HEIGHTS, PA 19018
MLS# PADE2103350Listed by: FORAKER REALTY CO. - New
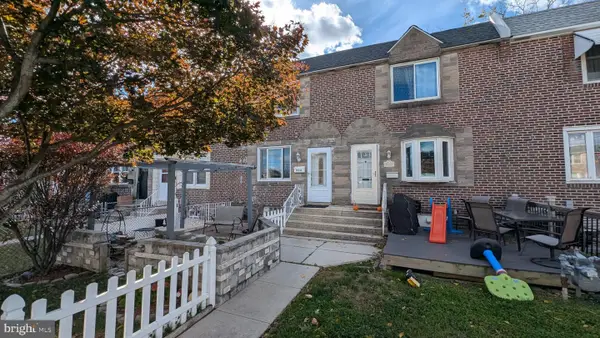 $185,000Active2 beds 2 baths1,152 sq. ft.
$185,000Active2 beds 2 baths1,152 sq. ft.424 S Church St, CLIFTON HEIGHTS, PA 19018
MLS# PADE2103264Listed by: LONG & FOSTER REAL ESTATE, INC. 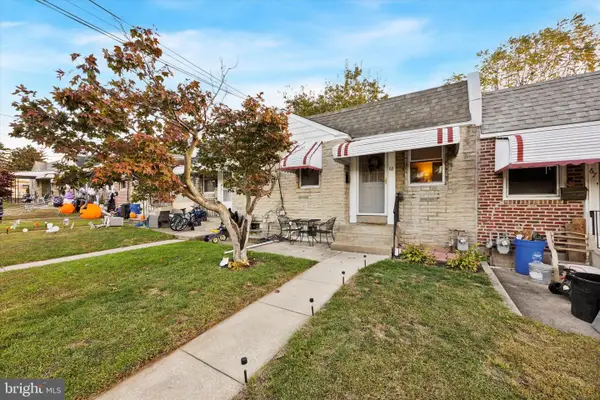 $149,900Pending2 beds 1 baths655 sq. ft.
$149,900Pending2 beds 1 baths655 sq. ft.65 S Church St, CLIFTON HEIGHTS, PA 19018
MLS# PADE2102924Listed by: COMPASS PENNSYLVANIA, LLC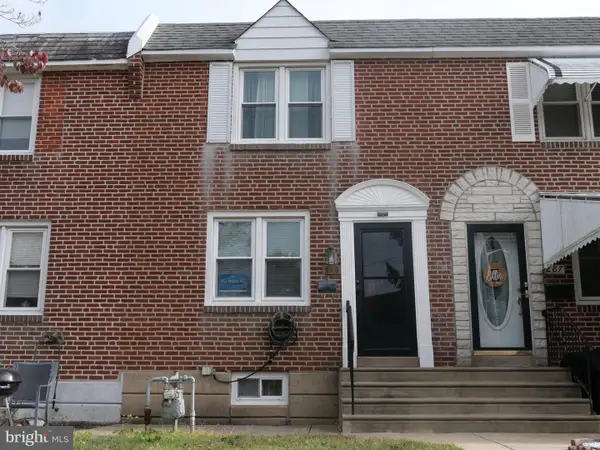 $260,000Active3 beds 2 baths1,152 sq. ft.
$260,000Active3 beds 2 baths1,152 sq. ft.289 Whitehall Dr, CLIFTON HEIGHTS, PA 19018
MLS# PADE2103126Listed by: BHHS FOX&ROACH-NEWTOWN SQUARE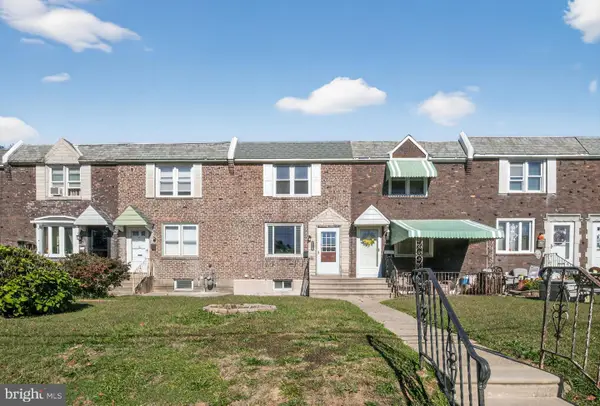 $253,900Pending3 beds 2 baths1,152 sq. ft.
$253,900Pending3 beds 2 baths1,152 sq. ft.5232 Gramercy Dr, CLIFTON HEIGHTS, PA 19018
MLS# PADE2103000Listed by: KW GREATER WEST CHESTER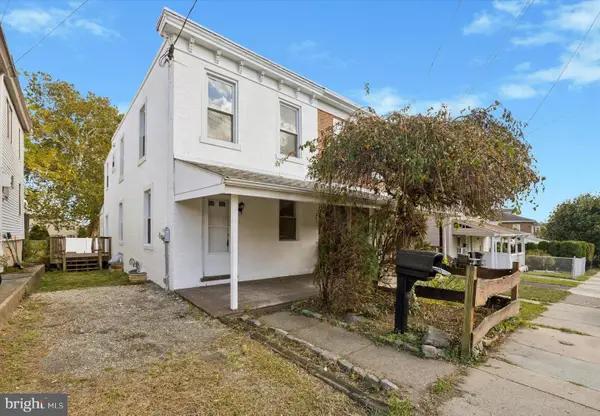 $239,900Active3 beds 1 baths1,260 sq. ft.
$239,900Active3 beds 1 baths1,260 sq. ft.45 S Sycamore Ave, CLIFTON HEIGHTS, PA 19018
MLS# PADE2102762Listed by: KELLER WILLIAMS REAL ESTATE - MEDIA $200,000Pending3 beds 1 baths1,040 sq. ft.
$200,000Pending3 beds 1 baths1,040 sq. ft.23 E Berkley Ave, CLIFTON HEIGHTS, PA 19018
MLS# PADE2102442Listed by: KELLER WILLIAMS REAL ESTATE - MEDIA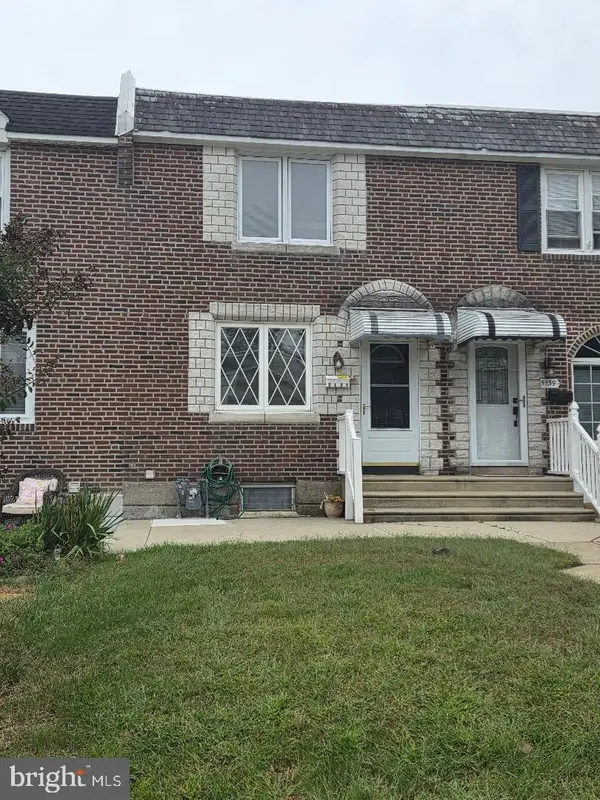 $260,000Active3 beds 2 baths1,152 sq. ft.
$260,000Active3 beds 2 baths1,152 sq. ft.5137 Westley Dr, CLIFTON HEIGHTS, PA 19018
MLS# PADE2102542Listed by: CARR REAL ESTATE COMPANY
