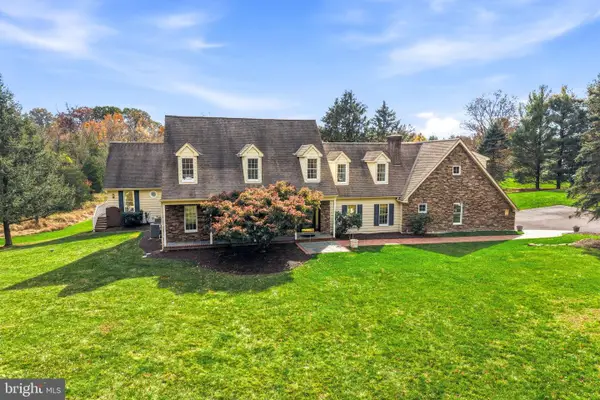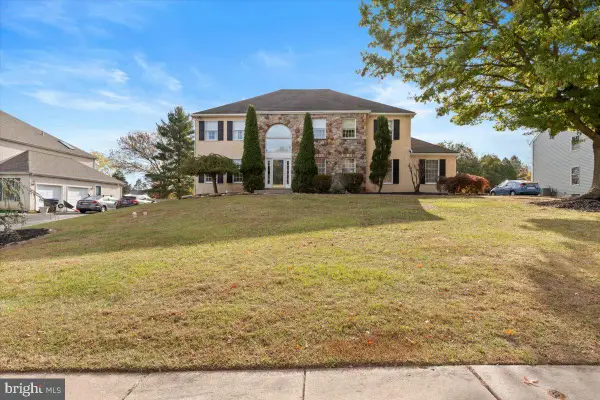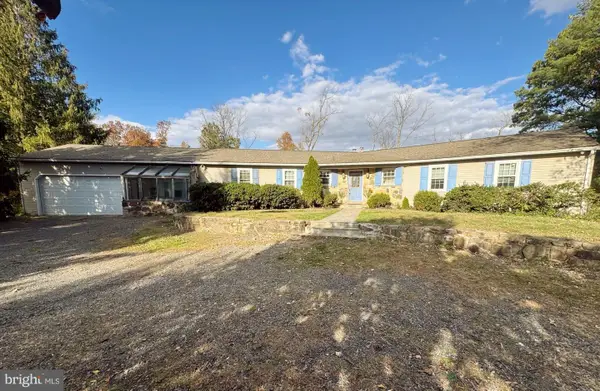1016 Greenes Way Cir, Collegeville, PA 19426
Local realty services provided by:Better Homes and Gardens Real Estate Murphy & Co.
1016 Greenes Way Cir,Collegeville, PA 19426
$489,000
- 3 Beds
- 3 Baths
- 1,994 sq. ft.
- Townhouse
- Pending
Listed by: kathryn a conaway
Office: long & foster real estate, inc.
MLS#:PAMC2160424
Source:BRIGHTMLS
Price summary
- Price:$489,000
- Price per sq. ft.:$245.24
- Monthly HOA dues:$152
About this home
Welcome to 1016 Greenes Way Circle, a stylish and well-maintained home that is located in one of Collegeville’s most desirable communities—Providence Greene—within the award-winning Methacton School District. A short drive provides easy access to shopping, restaurants, and entertainment in Collegeville, Phoenixville, and King of Prussia. Welcome guest inside the expansive main level, where you’ll find 9 ft ceilings, new flooring and elegant crown molding, recessed lighting, vaulted ceiling in living room with wood burning fireplace. Sunlight fills the rooms from sliding glass doors that lead to an oversized deck that overlooks mature trees and landscaped grounds, ideal for gatherings with friends and family. Back inside, the space flows seamlessly into the adjacent dining room which is adorned with crown molding. The spacious, eat-in kitchen is bright and functional with a cozy window seat and brand-new appliances. Just off the kitchen, a convenient half bathroom and access to the one-car garage and driveway complete the main floor. Upstairs, the primary suite boasts vaulted ceilings, a walk-in closet, and full bath with large glass shower and double vanity. Two additional bedrooms offer generous closet space, including one with a walk-in closet, plus a full hall bathroom and upstairs laundry closet. Downstairs, the finished basement offers endless possibilities – room for a home office, gym, and/or playroom. Deep closets offer more storage. An additional area offers laundry in basement for those who favor. Community amenities include a refreshing swimming pool and a tennis court, perfect for an active lifestyle- and there's so much more! Just minutes from Evansburg State Park, you’ll enjoy access to scenic trails, open play fields, picnic areas, a golf course, and the tranquil beauty of a nature preserve—all within a 10-minute drive.
Contact an agent
Home facts
- Year built:1996
- Listing ID #:PAMC2160424
- Added:7 day(s) ago
- Updated:November 13, 2025 at 09:13 AM
Rooms and interior
- Bedrooms:3
- Total bathrooms:3
- Full bathrooms:2
- Half bathrooms:1
- Living area:1,994 sq. ft.
Heating and cooling
- Cooling:Central A/C
- Heating:Central, Natural Gas
Structure and exterior
- Year built:1996
- Building area:1,994 sq. ft.
- Lot area:0.07 Acres
Schools
- High school:METHACTON
- Middle school:ARCOLA
- Elementary school:ARROWHEAD
Utilities
- Water:Public
- Sewer:Public Sewer
Finances and disclosures
- Price:$489,000
- Price per sq. ft.:$245.24
- Tax amount:$6,273 (2025)
New listings near 1016 Greenes Way Cir
- Coming SoonOpen Sat, 11am to 1pm
 $975,000Coming Soon4 beds 3 baths
$975,000Coming Soon4 beds 3 baths1038 Cottonwood Dr, COLLEGEVILLE, PA 19426
MLS# PAMC2158428Listed by: COMPASS PENNSYLVANIA, LLC  $885,000Pending4 beds 4 baths4,693 sq. ft.
$885,000Pending4 beds 4 baths4,693 sq. ft.300 Sierra Crest Dr, COLLEGEVILLE, PA 19426
MLS# PAMC2159796Listed by: REALTY ONE GROUP RESTORE - COLLEGEVILLE- Open Fri, 11am to 1pmNew
 $998,000Active4 beds 3 baths4,071 sq. ft.
$998,000Active4 beds 3 baths4,071 sq. ft.3180 Zacharias Rd, COLLEGEVILLE, PA 19426
MLS# PAMC2160242Listed by: REAL OF PENNSYLVANIA  $475,000Active5 beds 2 baths2,284 sq. ft.
$475,000Active5 beds 2 baths2,284 sq. ft.17 Clamer Ave, COLLEGEVILLE, PA 19426
MLS# PAMC2160380Listed by: CANAAN REALTY INVESTMENT GROUP $649,900Active3 beds 3 baths2,938 sq. ft.
$649,900Active3 beds 3 baths2,938 sq. ft.3850 Lilly Ln, COLLEGEVILLE, PA 19426
MLS# PAMC2160372Listed by: REALTY ONE GROUP RESTORE - COLLEGEVILLE $699,900Active3 beds 3 baths2,938 sq. ft.
$699,900Active3 beds 3 baths2,938 sq. ft.3855 Somerset Dr, COLLEGEVILLE, PA 19426
MLS# PAMC2160024Listed by: KW EMPOWER $764,900Active4 beds 3 baths3,774 sq. ft.
$764,900Active4 beds 3 baths3,774 sq. ft.232 11th Ave., COLLEGEVILLE, PA 19426
MLS# PAMC2160094Listed by: EXP REALTY, LLC $599,000Pending4 beds 4 baths3,897 sq. ft.
$599,000Pending4 beds 4 baths3,897 sq. ft.1134 Cornwallis Way, COLLEGEVILLE, PA 19426
MLS# PAMC2160102Listed by: REALTY ONE GROUP RESTORE - BLUEBELL $589,000Active3 beds 2 baths1,952 sq. ft.
$589,000Active3 beds 2 baths1,952 sq. ft.3333 Stump Hall Rd, COLLEGEVILLE, PA 19426
MLS# PAMC2159650Listed by: KELLER WILLIAMS REALTY GROUP
