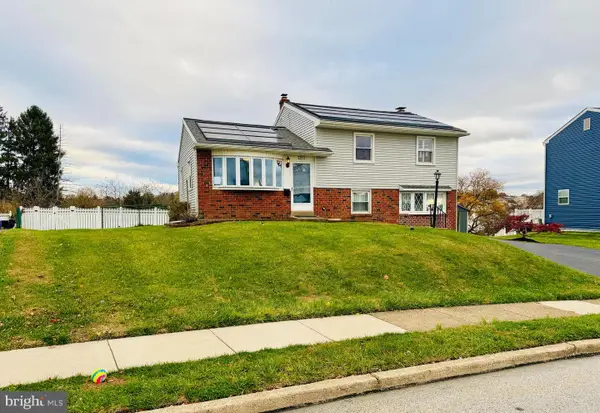17 Merion Ave, Conshohocken, PA 19428
Local realty services provided by:Better Homes and Gardens Real Estate Cassidon Realty
17 Merion Ave,Conshohocken, PA 19428
$590,000
- 3 Beds
- 3 Baths
- 2,078 sq. ft.
- Single family
- Active
Upcoming open houses
- Sat, Nov 1511:00 am - 12:30 pm
Listed by: christina l drake
Office: coldwell banker realty
MLS#:PAMC2161020
Source:BRIGHTMLS
Price summary
- Price:$590,000
- Price per sq. ft.:$283.93
About this home
Welcome to 17 Merion Avenue a beautifully remodeled twin home in the heart of West Conshohocken. An inviting front porch with classic wooden floorboards greets you at the front of the home. It’s the perfect place for morning coffee or evening relaxation! From the front porch, you’ll enter a bright, open-concept main floor showcasing Bruce hardwood flooring and recessed lighting that flows seamlessly from the living room into the dining area and to the kitchen. The kitchen is a chef's delight boasting 42” cabinetry, sleek granite countertops, stainless steel appliances, kitchen island, and stylish pendant lighting. Just beyond the kitchen, discover a convenient laundry room with floating cabinets and a handy wash tub, plus a half bathroom to round out the main floor. The second level features a serene primary suite with double closets, ceiling fan, and a luxurious en-suite full bathroom with double sinks and a tiled shower stall with frameless glass door. A generous second bedroom shines with elegant wainscoting, ceiling fan, and a double-door closet. The hallway is complemented by a linen closet and a full hallway bathroom with a tiled tub/shower combo.
The third floor is an expansive space—your versatile haven! It could be used as a sprawling third bedroom with walk-in closet, a productive home office, or an extra living area; the possibilities are endless. Need more storage? The full, unfinished basement has you covered. Outside, enjoy peace of mind with a fully fenced rear yard with gated alleyway access, and parking for 2-3 vehicles in a private driveway. This move-in-ready home combines modern upgrades, thoughtful design, and endless charm located in a vibrant location with easy access to Conshohocken’s downtown featuring shopping, restaurants, parks, and year-round community events. Commuting throughout the Philadelphia area is a breeze with convenient access to I-76 and I-476, the Conshohocken and Spring Mill Regional Rail stations, and the high speed line at Gulph Mills.
Contact an agent
Home facts
- Year built:1900
- Listing ID #:PAMC2161020
- Added:5 day(s) ago
- Updated:November 14, 2025 at 06:35 AM
Rooms and interior
- Bedrooms:3
- Total bathrooms:3
- Full bathrooms:2
- Half bathrooms:1
- Living area:2,078 sq. ft.
Heating and cooling
- Cooling:Central A/C
- Heating:Central, Natural Gas
Structure and exterior
- Year built:1900
- Building area:2,078 sq. ft.
- Lot area:0.08 Acres
Schools
- High school:UPPER MERION AREA
- Middle school:UPPER MERION
- Elementary school:GULPH
Utilities
- Water:Public
- Sewer:Public Sewer
Finances and disclosures
- Price:$590,000
- Price per sq. ft.:$283.93
- Tax amount:$3,290 (2025)
New listings near 17 Merion Ave
- New
 $369,900Active2 beds 2 baths1,254 sq. ft.
$369,900Active2 beds 2 baths1,254 sq. ft.350 W Elm St #3207, CONSHOHOCKEN, PA 19428
MLS# PAMC2161420Listed by: ENTOURAGE ELITE REAL ESTATE-CONSHOHOCKEN - New
 $399,990Active2 beds 2 baths1,318 sq. ft.
$399,990Active2 beds 2 baths1,318 sq. ft.200 W Elm St #1418, CONSHOHOCKEN, PA 19428
MLS# PAMC2161326Listed by: EXP REALTY, LLC - Coming SoonOpen Sun, 2 to 4pm
 $675,000Coming Soon3 beds 2 baths
$675,000Coming Soon3 beds 2 baths1211 Woodside Rd, CONSHOHOCKEN, PA 19428
MLS# PAMC2161374Listed by: REAL OF PENNSYLVANIA - Coming Soon
 $450,000Coming Soon3 beds 2 baths
$450,000Coming Soon3 beds 2 baths223 Rebel Hill Rd, CONSHOHOCKEN, PA 19428
MLS# PAMC2161236Listed by: KELLER WILLIAMS REAL ESTATE-BLUE BELL - Open Sat, 11am to 4pmNew
 $440,990Active1 beds 1 baths1,112 sq. ft.
$440,990Active1 beds 1 baths1,112 sq. ft.401 Washington St #210 Jadwin, CONSHOHOCKEN, PA 19428
MLS# PAMC2161212Listed by: PULTE HOMES OF PA LIMITED PARTNERSHIP - Open Sat, 11am to 4pmNew
 $550,990Active2 beds 2 baths1,371 sq. ft.
$550,990Active2 beds 2 baths1,371 sq. ft.401 Washington St #212 Firestone, CONSHOHOCKEN, PA 19428
MLS# PAMC2161214Listed by: PULTE HOMES OF PA LIMITED PARTNERSHIP - Open Sat, 12 to 2pmNew
 $999,900Active4 beds 4 baths4,710 sq. ft.
$999,900Active4 beds 4 baths4,710 sq. ft.1212 Lemonton Ct, CONSHOHOCKEN, PA 19428
MLS# PAMC2161170Listed by: OPUS ELITE REAL ESTATE - New
 $345,000Active3 beds 1 baths1,052 sq. ft.
$345,000Active3 beds 1 baths1,052 sq. ft.378 E Hector St, CONSHOHOCKEN, PA 19428
MLS# PAMC2161148Listed by: KELLER WILLIAMS REAL ESTATE-BLUE BELL - New
 $480,000Active3 beds 3 baths1,699 sq. ft.
$480,000Active3 beds 3 baths1,699 sq. ft.116 Cedar Ave, CONSHOHOCKEN, PA 19428
MLS# PAMC2160338Listed by: RE/MAX MAIN LINE-WEST CHESTER
