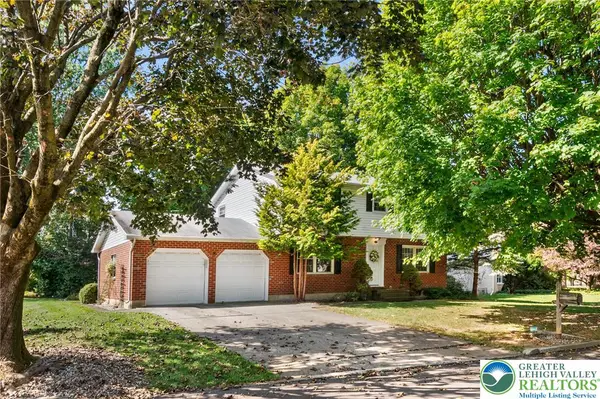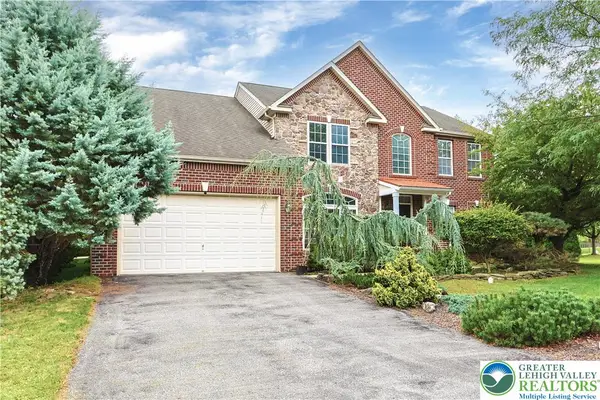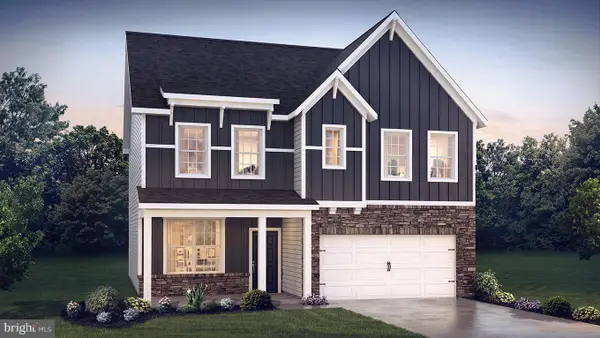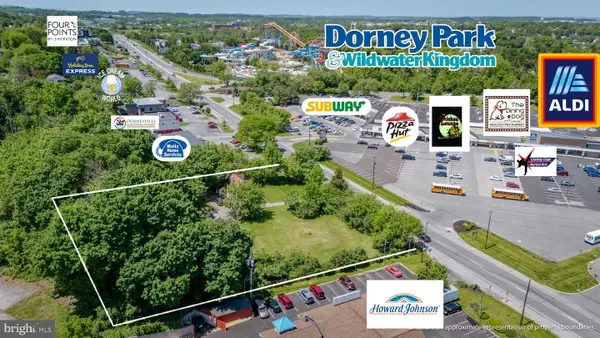1122 Bellair Drive, Dorneyville, PA 18103
Local realty services provided by:Better Homes and Gardens Real Estate Cassidon Realty
Listed by:pamela e. welkie
Office:re/max real estate
MLS#:766127
Source:PA_LVAR
Price summary
- Price:$515,000
- Price per sq. ft.:$166.02
About this home
Ring in the New Year in Your New Home! Welcome to this beautifully maintained Western Salisbury home in the desirable Meadowbrook subdivision. This 4-bedroom, 2.5-bath Meadowbrook property offers 2,300 sq ft of comfortable living space. The large family room features a charming brick hearth fireplace, exposed ceiling beams and built-in shelving, and plenty of space to relax or entertain. The dining room and adjacent living room are ideal for holiday meals and family celebrations. White oak hardwood floors hides beneath the dining room, living room, and all bedroom carpeting. Enjoy the changing seasons in the inviting 3 season sunroom which opens to a brick patio and a beautifully landscaped, mature yard that is both child and pet friendly, ideal for relaxing and enjoying the beauty of nature. Upstairs, you’ll find four bedrooms including a generous primary suite with a private bath plus a well-appointed full hall bath w/linen closet A first floor laundry area, powder room, and two-car garage add convenience, while the clean finished basement offers excellent storage and further potential for customization Conveniently located, just minutes to Lehigh Valley hospital, I-78 and the PA turnpike, shoppings and restaurants and a short walk to Lindberg park.
This is a must-see property—schedule your showing today!
Contact an agent
Home facts
- Year built:1972
- Listing ID #:766127
- Added:4 day(s) ago
- Updated:October 26, 2025 at 10:07 AM
Rooms and interior
- Bedrooms:4
- Total bathrooms:3
- Full bathrooms:2
- Half bathrooms:1
- Living area:3,102 sq. ft.
Heating and cooling
- Cooling:Ceiling Fans, Central Air
- Heating:Electric, Forced Air, Radiant
Structure and exterior
- Roof:Asphalt, Fiberglass
- Year built:1972
- Building area:3,102 sq. ft.
- Lot area:0.32 Acres
Schools
- High school:Salisbury High School
- Middle school:Salisbury Middle School
- Elementary school:Salisbury Elementary School
Utilities
- Water:Public
- Sewer:Public Sewer
Finances and disclosures
- Price:$515,000
- Price per sq. ft.:$166.02
- Tax amount:$8,137
New listings near 1122 Bellair Drive
- New
 $410,000Active5 beds 3 baths2,794 sq. ft.
$410,000Active5 beds 3 baths2,794 sq. ft.1164 Clearwood Drive, Salisbury Twp, PA 18103
MLS# 766331Listed by: BHHS FOX & ROACH - ALLENTOWN  $425,000Active4 beds 4 baths2,790 sq. ft.
$425,000Active4 beds 4 baths2,790 sq. ft.2734 Andrea Drive, Salisbury Twp, PA 18103
MLS# 765695Listed by: RE/MAX REAL ESTATE $720,000Active4 beds 3 baths3,342 sq. ft.
$720,000Active4 beds 3 baths3,342 sq. ft.3275 W Fairview Street, South Whitehall Twp, PA 18104
MLS# 764894Listed by: JOURNEY HOME REAL ESTATE $658,000Active4 beds 4 baths3,736 sq. ft.
$658,000Active4 beds 4 baths3,736 sq. ft.232 S 33rd St, ALLENTOWN, PA 18104
MLS# PALH2013272Listed by: REALTY ONE GROUP SUPREME $569,990Active4 beds 3 baths2,527 sq. ft.
$569,990Active4 beds 3 baths2,527 sq. ft.2041 Gregory Dr, ALLENTOWN, PA 18103
MLS# PALH2012146Listed by: D.R. HORTON REALTY OF PENNSYLVANIA $1,800,000Active1.38 Acres
$1,800,000Active1.38 Acres3250 Hamilton Blvd, ALLENTOWN, PA 18103
MLS# PALH2008876Listed by: KELLER WILLIAMS REAL ESTATE - ALLENTOWN
