1141 Glick Avenue, Dorneyville, PA 18103
Local realty services provided by:Better Homes and Gardens Real Estate Cassidon Realty
1141 Glick Avenue,Salisbury Twp, PA 18103
$390,000
- 3 Beds
- 2 Baths
- 1,737 sq. ft.
- Single family
- Active
Listed by:creighton faust
Office:re/max real estate
MLS#:766476
Source:PA_LVAR
Price summary
- Price:$390,000
- Price per sq. ft.:$224.53
About this home
Lovingly maintained by its original owner, this spacious 3-bedroom, 2-bath bi-level offers comfort, charm, and opportunity in a quiet Western Salisbury neighborhood. The upper level features a bright, open layout connecting the living room, dining area, and kitchen—ideal for everyday living and entertaining. The kitchen offers generous cabinetry, counter space, and a breakfast peninsula, while large windows fill the home with natural light. Down the hall are three bedrooms and a full bath, including a primary bedroom with double closets. The lower level expands the living space with a large family room, full bath, laundry area, and a bonus room perfect for a hobby space, office, or guest room. Step out to the enclosed sunroom overlooking a level fenced yard—ideal for relaxing or summer gatherings.Additional highlights include an oversized one-car garage, covered front porch, corner lot setting, and convenient access to parks, schools, shopping, and major commuter routes. NEW ROOF & NEW ELECTRICAL PANEL TO BE INSTALLED PRIOR TO SETTLEMENT. Solid, clean, and well cared for—this home is ready for its next chapter! *BUY WITH CONFIDENCE—PRE-LISTING HOME INSPECTION AVAILABLE * 3D MATTERPORT PLUS INTERACTIVE FLOOR PLAN AVAILABLE, TOO*
Contact an agent
Home facts
- Year built:1971
- Listing ID #:766476
- Added:3 day(s) ago
- Updated:October 31, 2025 at 07:44 PM
Rooms and interior
- Bedrooms:3
- Total bathrooms:2
- Full bathrooms:2
- Living area:1,737 sq. ft.
Heating and cooling
- Cooling:Central Air
- Heating:Baseboard, Electric
Structure and exterior
- Roof:Asphalt, Fiberglass
- Year built:1971
- Building area:1,737 sq. ft.
- Lot area:0.2 Acres
Schools
- High school:Salisbury
Utilities
- Water:Public
- Sewer:Public Sewer
Finances and disclosures
- Price:$390,000
- Price per sq. ft.:$224.53
- Tax amount:$5,231
New listings near 1141 Glick Avenue
- New
 $360,000Active4 beds 3 baths3,556 sq. ft.
$360,000Active4 beds 3 baths3,556 sq. ft.655 Americus Drive, Salisbury Twp, PA 18103
MLS# 766120Listed by: WEICHERT REALTORS - New
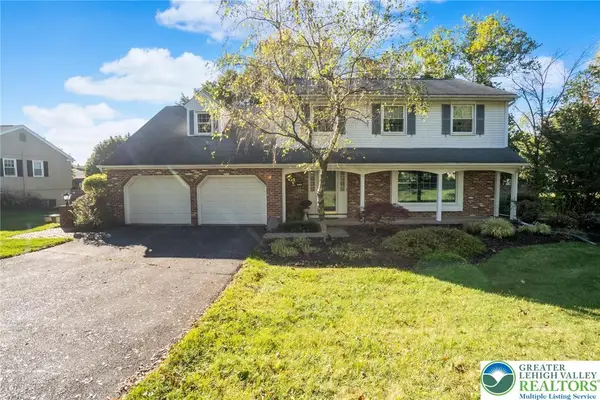 $515,000Active4 beds 3 baths3,102 sq. ft.
$515,000Active4 beds 3 baths3,102 sq. ft.1122 Bellair Drive, Salisbury Twp, PA 18103
MLS# 766127Listed by: RE/MAX REAL ESTATE 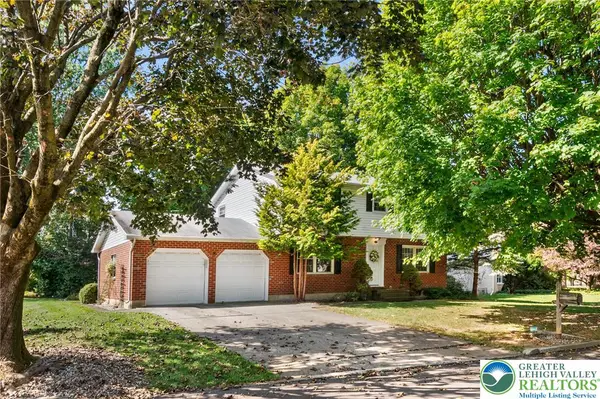 $415,000Active4 beds 4 baths2,790 sq. ft.
$415,000Active4 beds 4 baths2,790 sq. ft.2734 Andrea Drive, Salisbury Twp, PA 18103
MLS# 765695Listed by: RE/MAX REAL ESTATE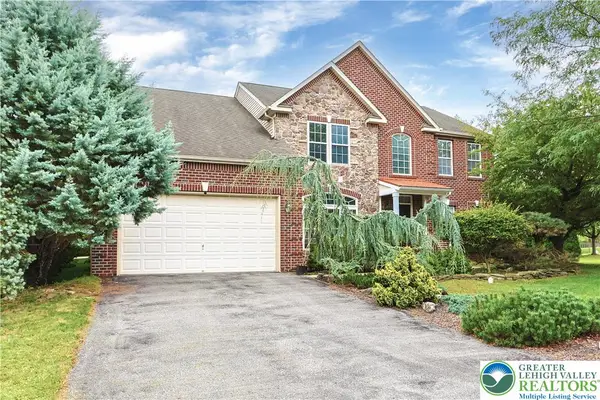 $720,000Active4 beds 3 baths3,342 sq. ft.
$720,000Active4 beds 3 baths3,342 sq. ft.3275 W Fairview Street, South Whitehall Twp, PA 18104
MLS# 764894Listed by: JOURNEY HOME REAL ESTATE $658,000Active4 beds 4 baths3,736 sq. ft.
$658,000Active4 beds 4 baths3,736 sq. ft.232 S 33rd St, ALLENTOWN, PA 18104
MLS# PALH2013272Listed by: REALTY ONE GROUP SUPREME- Open Sat, 12 to 2pm
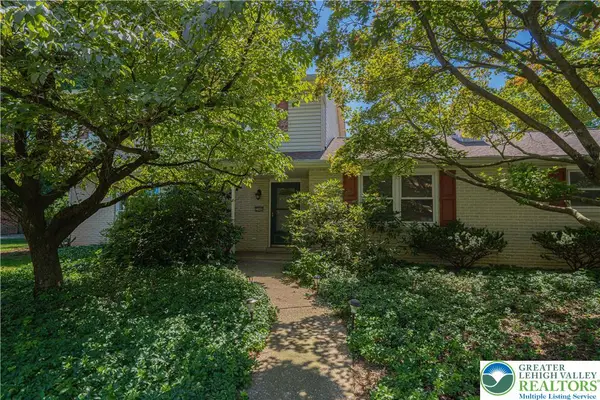 $400,000Active4 beds 2 baths2,376 sq. ft.
$400,000Active4 beds 2 baths2,376 sq. ft.2740 Andrea Drive, Salisbury Twp, PA 18103
MLS# 762692Listed by: RE/MAX REAL ESTATE 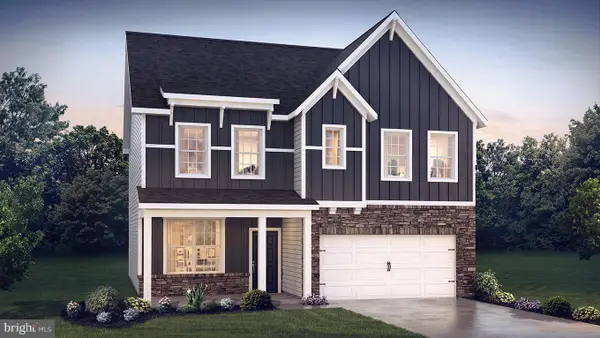 $569,990Active4 beds 3 baths2,527 sq. ft.
$569,990Active4 beds 3 baths2,527 sq. ft.2041 Gregory Dr, ALLENTOWN, PA 18103
MLS# PALH2012146Listed by: D.R. HORTON REALTY OF PENNSYLVANIA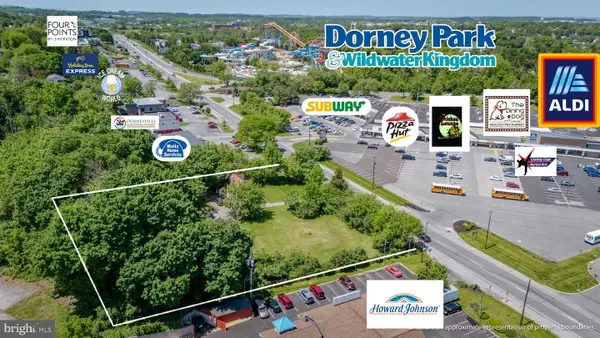 $1,800,000Active1.38 Acres
$1,800,000Active1.38 Acres3250 Hamilton Blvd, ALLENTOWN, PA 18103
MLS# PALH2008876Listed by: KELLER WILLIAMS REAL ESTATE - ALLENTOWN
