1461 Ben Franklin Hwy W, Douglassville, PA 19518
Local realty services provided by:Better Homes and Gardens Real Estate GSA Realty
1461 Ben Franklin Hwy W,Douglassville, PA 19518
$225,000
- 3 Beds
- 1 Baths
- 1,200 sq. ft.
- Single family
- Active
Listed by: jennifer davidheiser
Office: the real estate professionals-pottstown
MLS#:PABK2065208
Source:BRIGHTMLS
Price summary
- Price:$225,000
- Price per sq. ft.:$187.5
About this home
Affordable one floor living in Boyertown School District! This charming ranch home has so much to offer while still leaving room for your finishing touches! Enter the home from the newer maintenance free front porch into the living room. From the living room we move into the sunny and spacious kitchen with stainless appliances. Just off of the kitchen in the back of the home is a convenient main floor laundry/mud room. Continuing down the hall we find an updated full bath and two bedrooms. The third/main bedroom is privately located off of the living room. Ample storage is available in the basement and the shed. Enjoy the outdoor space this property offers with the nice sized yard and rear patio! Plenty of parking too. Some recent upgrades include a brand new roof and gutters (being installed 11/12/25), replacement windows, efficient mini-split units for heat and A/C, updated 200 amp electric, radon mitigation system and invisible pet fence. Did you see the super low property taxes? With a few small details such as new flooring, you can be in this cute single for the price of a twin! Offer deadline Sunday November 16.
Contact an agent
Home facts
- Year built:1940
- Listing ID #:PABK2065208
- Added:7 day(s) ago
- Updated:November 14, 2025 at 02:50 PM
Rooms and interior
- Bedrooms:3
- Total bathrooms:1
- Full bathrooms:1
- Living area:1,200 sq. ft.
Heating and cooling
- Cooling:Ductless/Mini-Split
- Heating:Electric, Forced Air, Oil, Wall Unit
Structure and exterior
- Roof:Architectural Shingle, Pitched
- Year built:1940
- Building area:1,200 sq. ft.
- Lot area:0.34 Acres
Schools
- High school:BOYERTOWN AREA SENIOR
- Middle school:BOYERTOWN-WEST
Utilities
- Water:Well
- Sewer:Public Sewer
Finances and disclosures
- Price:$225,000
- Price per sq. ft.:$187.5
- Tax amount:$2,345 (2025)
New listings near 1461 Ben Franklin Hwy W
- Open Sat, 1 to 3pmNew
 $315,000Active3 beds 1 baths1,196 sq. ft.
$315,000Active3 beds 1 baths1,196 sq. ft.420 Glenwood Dr, DOUGLASSVILLE, PA 19518
MLS# PABK2064964Listed by: KELLER WILLIAMS ELITE 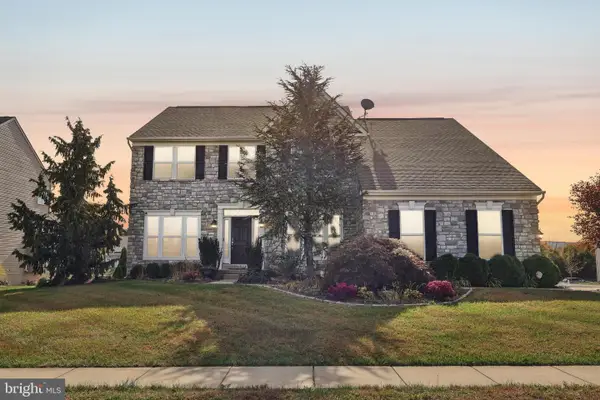 $625,000Active4 beds 5 baths3,992 sq. ft.
$625,000Active4 beds 5 baths3,992 sq. ft.523 Glenwood Dr, DOUGLASSVILLE, PA 19518
MLS# PABK2064496Listed by: KELLER WILLIAMS REALTY GROUP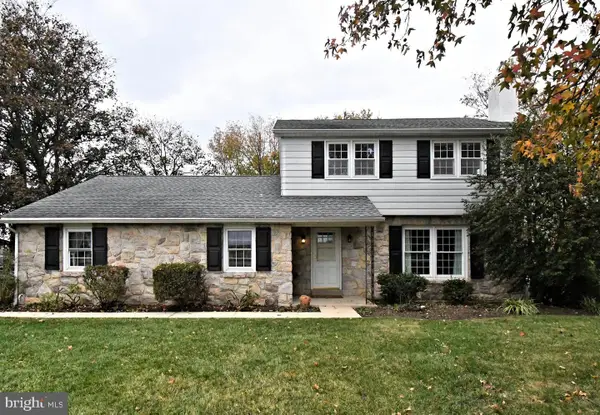 $450,000Pending3 beds 2 baths2,485 sq. ft.
$450,000Pending3 beds 2 baths2,485 sq. ft.704 Old Swede Rd, DOUGLASSVILLE, PA 19518
MLS# PABK2063222Listed by: CENTURY 21 NORRIS-VALLEY FORGE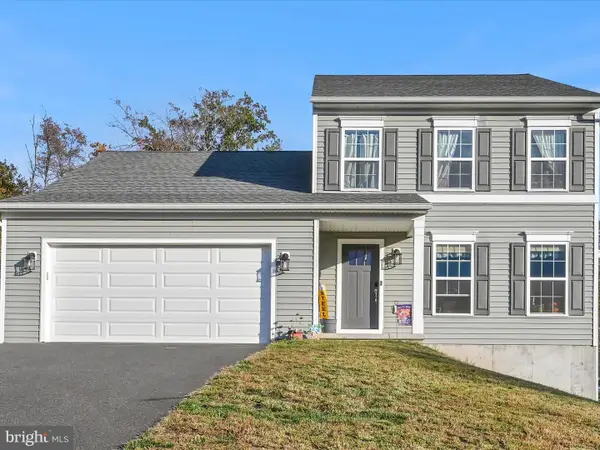 $565,000Active4 beds 4 baths4,988 sq. ft.
$565,000Active4 beds 4 baths4,988 sq. ft.145 Shed Rd, DOUGLASSVILLE, PA 19518
MLS# PABK2064672Listed by: BHHS HOMESALE REALTY- READING BERKS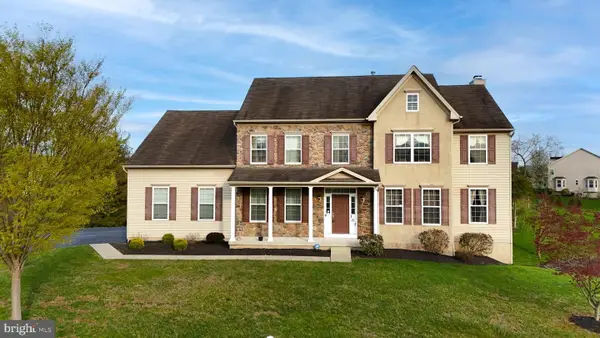 $579,900Active4 beds 3 baths4,816 sq. ft.
$579,900Active4 beds 3 baths4,816 sq. ft.164 Meadowside Dr, DOUGLASSVILLE, PA 19518
MLS# PABK2064626Listed by: HERB REAL ESTATE, INC.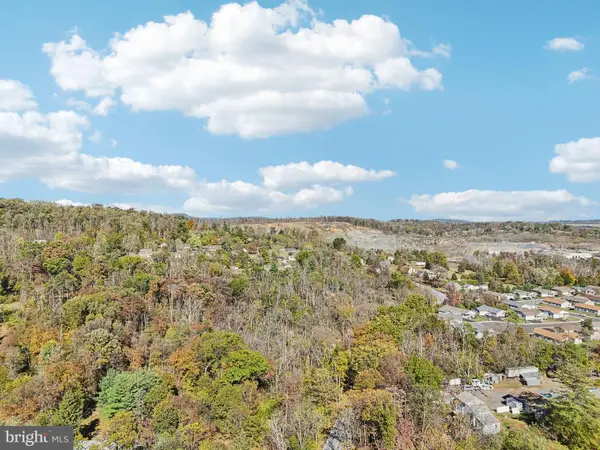 $779,000Active-- beds -- baths
$779,000Active-- beds -- baths0 Squirrel Hollow Rd, DOUGLASSVILLE, PA 19518
MLS# PABK2064592Listed by: BHHS FOX & ROACH MALVERN-PAOLI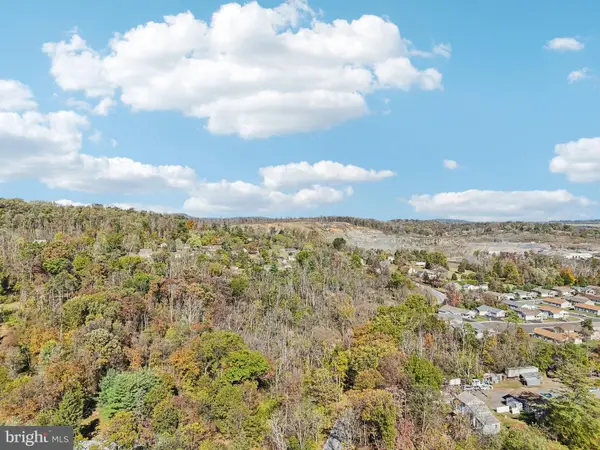 $779,000Active9 Acres
$779,000Active9 Acres0 Squirrel Hollow Rd, DOUGLASSVILLE, PA 19518
MLS# PABK2064204Listed by: BHHS FOX & ROACH MALVERN-PAOLI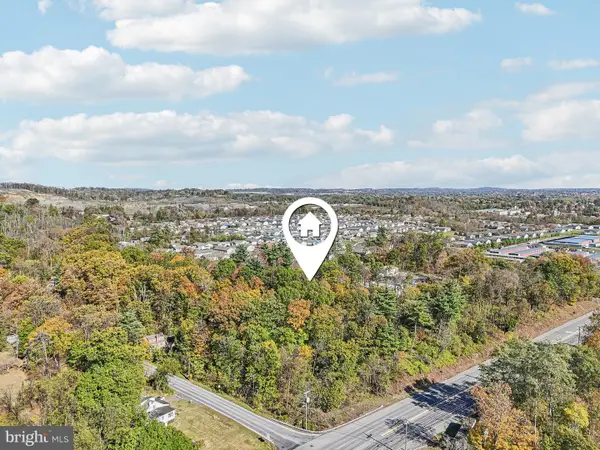 $289,000Active1.9 Acres
$289,000Active1.9 Acres0 W Rte 422, DOUGLASSVILLE, PA 19518
MLS# PABK2064208Listed by: BHHS FOX & ROACH MALVERN-PAOLI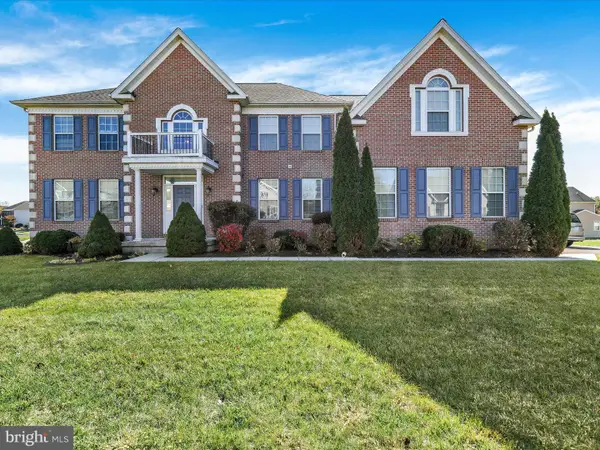 $635,000Pending4 beds 6 baths6,034 sq. ft.
$635,000Pending4 beds 6 baths6,034 sq. ft.519 Glenwood Dr, DOUGLASSVILLE, PA 19518
MLS# PABK2064554Listed by: RE/MAX OF READING
