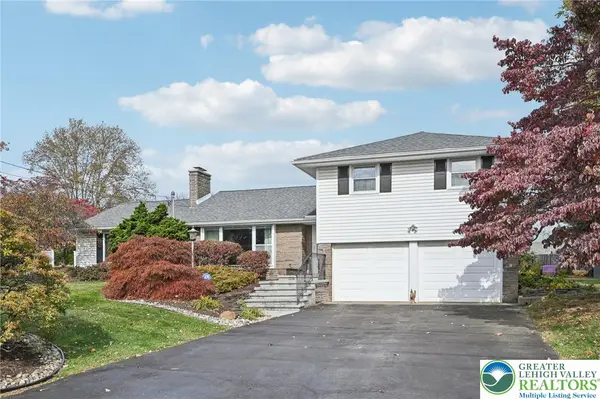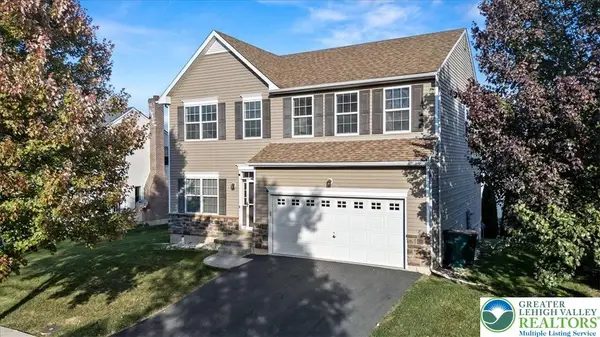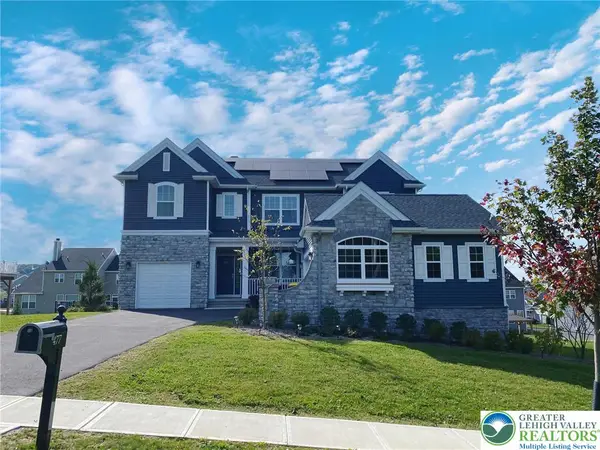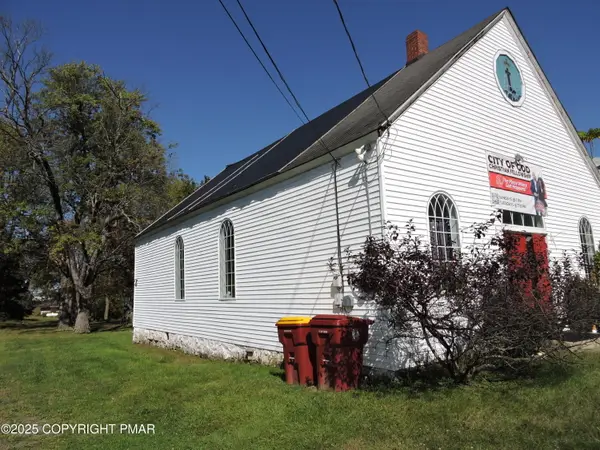195 Park Ridge Drive, Easton, PA 18040
Local realty services provided by:Better Homes and Gardens Real Estate Valley Partners
195 Park Ridge Drive,Easton, PA 18040
$399,000
- 3 Beds
- 3 Baths
- 2,612 sq. ft.
- Townhouse
- Active
Upcoming open houses
- Sun, Nov 0201:00 pm - 04:00 pm
Listed by:laura hartshorne
Office:howard hanna thefrederickgroup
MLS#:767347
Source:PA_LVAR
Price summary
- Price:$399,000
- Price per sq. ft.:$152.76
- Monthly HOA dues:$240
About this home
Welcome to Lafayette Park – Where Comfort Meets Convenience!
Step into this beautifully maintained townhome offering a perfect blend of style and functionality. Featuring gleaming hardwood floors throughout, this home boasts an open-concept kitchen with a center island—ideal for entertaining or casual dining.
The spacious family room is a true highlight, complete with vaulted ceilings and a cozy gas fireplace, creating a warm and inviting atmosphere. The updated primary suite includes a walk-in closet and a private full bath, offering a peaceful retreat at the end of the day.
Additional features include:
First-floor laundry for added convenience
A finished basement perfect for a home office, gym, or recreation space
Scenic walking trails and a prime location close to shopping, dining, and commuter routes
Don’t miss your chance to live in one of Easton’s most desirable communities!
Contact an agent
Home facts
- Year built:2001
- Listing ID #:767347
- Added:3 day(s) ago
- Updated:November 02, 2025 at 08:44 PM
Rooms and interior
- Bedrooms:3
- Total bathrooms:3
- Full bathrooms:2
- Half bathrooms:1
- Living area:2,612 sq. ft.
Heating and cooling
- Cooling:Central Air
- Heating:Forced Air, Gas
Structure and exterior
- Roof:Asphalt, Fiberglass
- Year built:2001
- Building area:2,612 sq. ft.
- Lot area:0.08 Acres
Utilities
- Water:Public
- Sewer:Public Sewer
Finances and disclosures
- Price:$399,000
- Price per sq. ft.:$152.76
- Tax amount:$6,622
New listings near 195 Park Ridge Drive
- New
 $495,000Active3 beds 4 baths3,860 sq. ft.
$495,000Active3 beds 4 baths3,860 sq. ft.2813 Northampton Street, Easton, PA 18045
MLS# 767114Listed by: HOWARDHANNA THEFREDERICKGROUP - New
 $249,900Active2 beds 2 baths792 sq. ft.
$249,900Active2 beds 2 baths792 sq. ft.303 E Wilkes Barre Street, Easton, PA 18042
MLS# 767239Listed by: COLDWELL BANKER HERITAGE R E - New
 $189,000Active3 beds 1 baths1,130 sq. ft.
$189,000Active3 beds 1 baths1,130 sq. ft.1209 Wood Ave, EASTON, PA 18042
MLS# PANH2008902Listed by: DORRANCE REALTY LLC - New
 $529,900Active4 beds 3 baths3,224 sq. ft.
$529,900Active4 beds 3 baths3,224 sq. ft.17 Stonecreek Court, Easton, PA 18045
MLS# 767229Listed by: COLDWELL BANKER RESIDENTIAL - New
 $315,000Active3 beds 1 baths1,167 sq. ft.
$315,000Active3 beds 1 baths1,167 sq. ft.4 Middle Court, Easton, PA 18045
MLS# 767300Listed by: COLDWELL BANKER HEARTHSIDE - New
 Listed by BHGRE$790,000Active5 beds 3 baths2,749 sq. ft.
Listed by BHGRE$790,000Active5 beds 3 baths2,749 sq. ft.477 Newlins Road E, Easton, PA 18040
MLS# 767263Listed by: BETTERHOMES&GARDENSRE/CASSIDON - New
 $744,900Active3 beds 3 baths2,622 sq. ft.
$744,900Active3 beds 3 baths2,622 sq. ft.3858 Victors Way, Easton, PA 18045
MLS# 767157Listed by: COLDWELL BANKER HEARTHSIDE - New
 Listed by BHGRE$440,000Active3 beds 1 baths1,969 sq. ft.
Listed by BHGRE$440,000Active3 beds 1 baths1,969 sq. ft.2507 Swanson Street, Easton, PA 18045
MLS# 767202Listed by: BETTERHOMES&GARDENSRE/CASSIDON - New
 $225,000Active-- beds 1 baths1,440 sq. ft.
$225,000Active-- beds 1 baths1,440 sq. ft.200 Frost Hollow, Easton, PA 18040
MLS# PM-136669Listed by: MORE MODERN REAL ESTATE LLC
