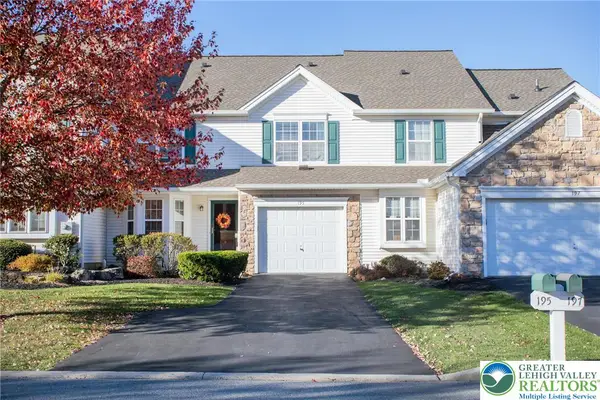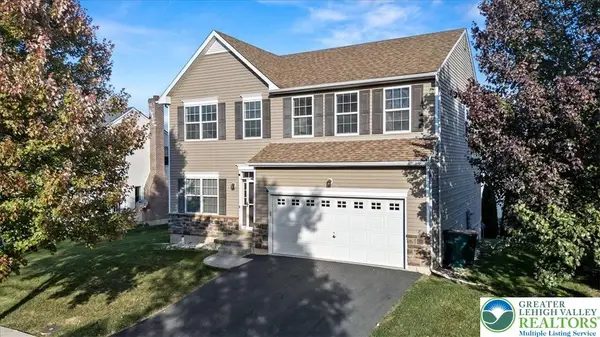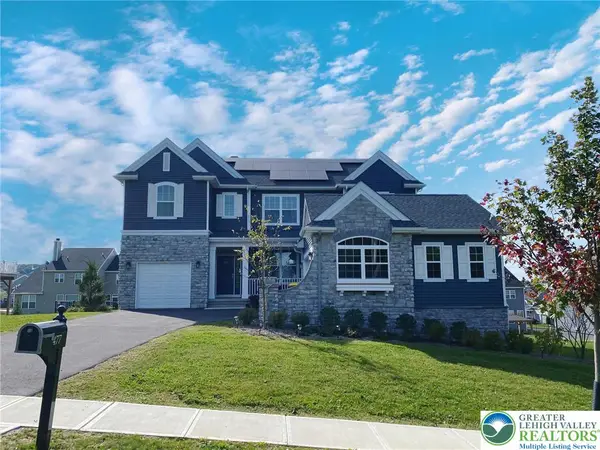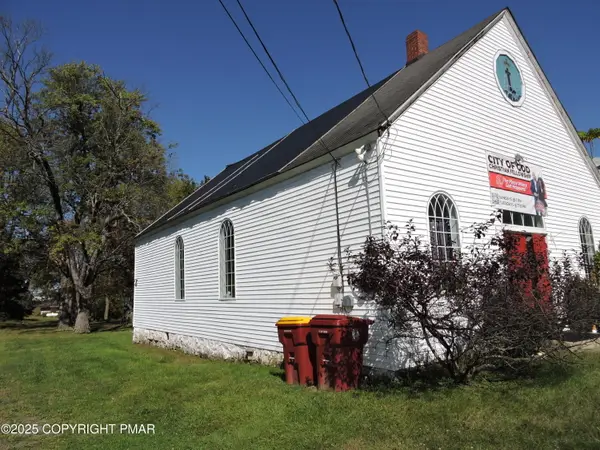2194 Steuben Lane, Easton, PA 18040
Local realty services provided by:Better Homes and Gardens Real Estate Cassidon Realty
Listed by:jody karam
Office:morganelli properties llc.
MLS#:763126
Source:PA_LVAR
Price summary
- Price:$474,900
- Price per sq. ft.:$271.22
About this home
Move-in Ready Colonial in Forks Township!
This well-maintained home features a first-floor primary suite with hardwood flooring, walk-in closet, and a full bath with dual sinks. The spacious foyer opens to a formal dining room and a living room with cathedral ceilings and a striking floor-to-ceiling brick fireplace.
The updated eat-in kitchen offers custom cabinetry, granite countertops, a granite island, and a gas range with convection oven. A first-floor laundry room with utility sink adds convenience. The second floor includes three generously sized bedrooms and a full bath.
Additional highlights include a two-car garage, full unfinished basement, central air, and efficient gas heat with a gas water heater. Flooring throughout consists of hardwood, wall-to-wall carpeting, and ceramic tile.
Set on a private 1/3-acre lot, the fully fenced backyard features a paver patio and an oversized classic storage shed. A wonderful blend of modern updates and timeless design in a convenient Forks Township location.Welcome to your new home for the Holidays!
Contact an agent
Home facts
- Year built:1992
- Listing ID #:763126
- Added:1 day(s) ago
- Updated:October 31, 2025 at 01:06 PM
Rooms and interior
- Bedrooms:4
- Total bathrooms:3
- Full bathrooms:2
- Half bathrooms:1
- Living area:1,751 sq. ft.
Heating and cooling
- Cooling:Central Air
- Heating:Forced Air, Gas
Structure and exterior
- Roof:Asphalt, Fiberglass
- Year built:1992
- Building area:1,751 sq. ft.
- Lot area:0.32 Acres
Schools
- High school:Easton
- Middle school:Easton
- Elementary school:Shawnee
Utilities
- Water:Public
- Sewer:Public Sewer
Finances and disclosures
- Price:$474,900
- Price per sq. ft.:$271.22
- Tax amount:$7,062
New listings near 2194 Steuben Lane
- New
 $249,900Active2 beds 2 baths792 sq. ft.
$249,900Active2 beds 2 baths792 sq. ft.303 E Wilkes Barre Street, Easton, PA 18042
MLS# 767239Listed by: COLDWELL BANKER HERITAGE R E - New
 $399,000Active3 beds 3 baths2,612 sq. ft.
$399,000Active3 beds 3 baths2,612 sq. ft.195 Park Ridge Drive, Easton, PA 18040
MLS# 767347Listed by: HOWARD HANNA THEFREDERICKGROUP - New
 $189,000Active3 beds 1 baths1,130 sq. ft.
$189,000Active3 beds 1 baths1,130 sq. ft.1209 Wood Ave, EASTON, PA 18042
MLS# PANH2008902Listed by: DORRANCE REALTY LLC - Open Sat, 12 to 2pmNew
 $529,900Active4 beds 3 baths3,224 sq. ft.
$529,900Active4 beds 3 baths3,224 sq. ft.17 Stonecreek Court, Easton, PA 18045
MLS# 767229Listed by: COLDWELL BANKER RESIDENTIAL - New
 $315,000Active3 beds 1 baths1,167 sq. ft.
$315,000Active3 beds 1 baths1,167 sq. ft.4 Middle Court, Easton, PA 18045
MLS# 767300Listed by: COLDWELL BANKER HEARTHSIDE - New
 Listed by BHGRE$790,000Active5 beds 3 baths2,749 sq. ft.
Listed by BHGRE$790,000Active5 beds 3 baths2,749 sq. ft.477 Newlins Road E, Easton, PA 18040
MLS# 767263Listed by: BETTERHOMES&GARDENSRE/CASSIDON - Open Sat, 11am to 1pmNew
 $744,900Active3 beds 3 baths2,622 sq. ft.
$744,900Active3 beds 3 baths2,622 sq. ft.3858 Victors Way, Easton, PA 18045
MLS# 767157Listed by: COLDWELL BANKER HEARTHSIDE - New
 Listed by BHGRE$440,000Active3 beds 1 baths1,969 sq. ft.
Listed by BHGRE$440,000Active3 beds 1 baths1,969 sq. ft.2507 Swanson Street, Easton, PA 18045
MLS# 767202Listed by: BETTERHOMES&GARDENSRE/CASSIDON - New
 $225,000Active-- beds 1 baths1,440 sq. ft.
$225,000Active-- beds 1 baths1,440 sq. ft.200 Frost Hollow, Easton, PA 18040
MLS# PM-136669Listed by: MORE MODERN REAL ESTATE LLC
