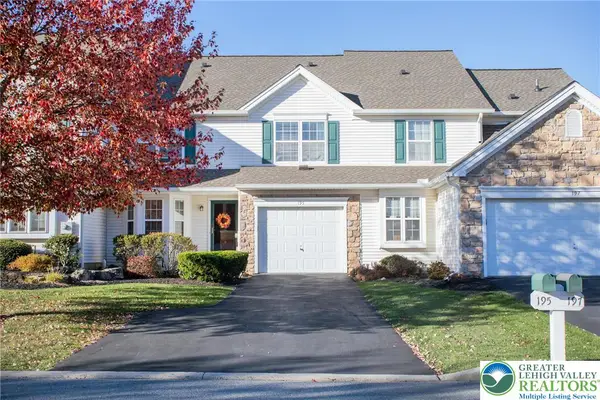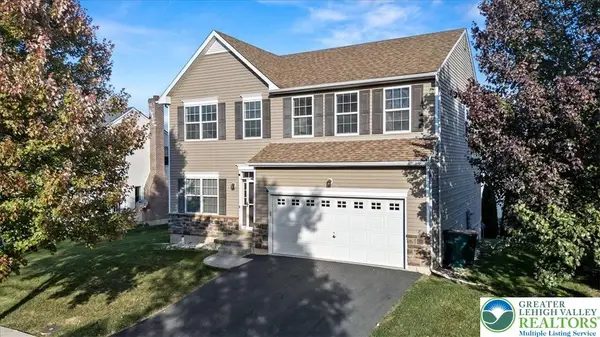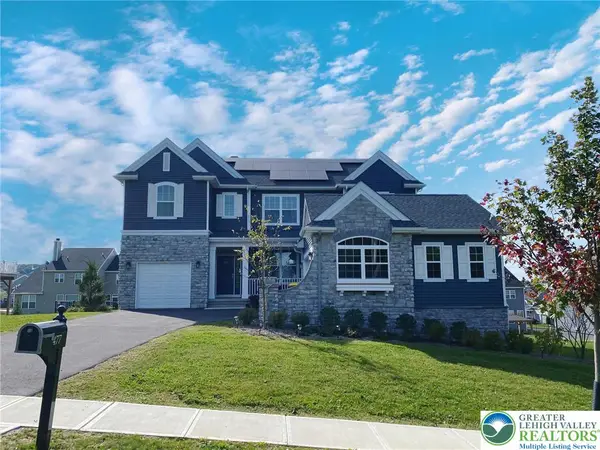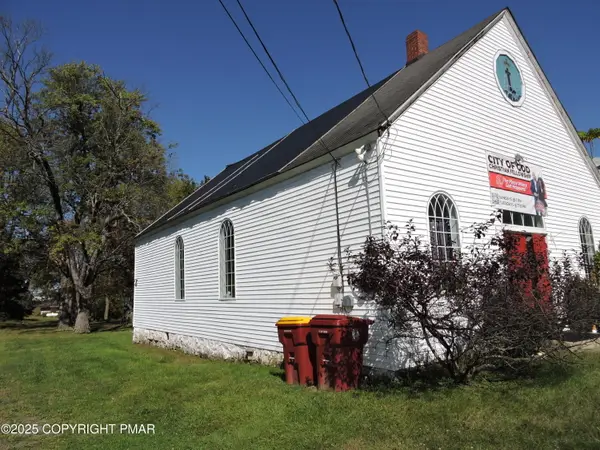2813 Northampton Street, Easton, PA 18045
Local realty services provided by:Better Homes and Gardens Real Estate Cassidon Realty
Listed by:doug frederick
Office:howardhanna thefrederickgroup
MLS#:767114
Source:PA_LVAR
Price summary
- Price:$495,000
- Price per sq. ft.:$128.24
About this home
This is the special home everyone looks for. Gleaming hardwood floors and spotless condition. Hard to find a better cared for home. The solid structure of stone and vinyl is both appealing and maintenance free. The hardscape/landscape stone paver entrance into the flagstone foyer and immediately overlooking a gorgeous living room, stone fireplace, built in bookcase and beautiful windows everywhere is the wonderful first impression. Beautifully remodeled light stain wood cabinets, center island, pantry, and great counter space is a wonderful update. An addition that creates a first floor family room, 1/2 bath, 1st floor laundry with access to the beautiful backyard is an incredible feature. The bedrooms are all nice size, there's a primary bedroom and bath that is also renovated with walk in shower and vanity and a wall full of closet space. Cedar closet in the hall. There's also a lower level rec room, with more closet space, another 1/2 bath and access to 2 car garage and walk out to sunroom, with wonderful stone tile floor that continues outside and creates an outdoor paradise overlooking a beautiful yard just as manicured as the interior of this home. Take advantage of spotlights, awnings, dining areas, so you can always enjoy your backyard. There's also an additional basement level for storage, utilities and an new bilco door providing convenient access to the back yard. . There is so much to see in this truly special home it's a "must see" on your list.
Contact an agent
Home facts
- Year built:1961
- Listing ID #:767114
- Added:1 day(s) ago
- Updated:November 02, 2025 at 03:56 PM
Rooms and interior
- Bedrooms:3
- Total bathrooms:4
- Full bathrooms:2
- Half bathrooms:2
- Living area:3,860 sq. ft.
Heating and cooling
- Cooling:Central Air
- Heating:Baseboard, Hot Water, Oil
Structure and exterior
- Roof:Asphalt, Fiberglass
- Year built:1961
- Building area:3,860 sq. ft.
- Lot area:0.46 Acres
Utilities
- Water:Public
- Sewer:Public Sewer
Finances and disclosures
- Price:$495,000
- Price per sq. ft.:$128.24
- Tax amount:$7,066
New listings near 2813 Northampton Street
- New
 $249,900Active2 beds 2 baths792 sq. ft.
$249,900Active2 beds 2 baths792 sq. ft.303 E Wilkes Barre Street, Easton, PA 18042
MLS# 767239Listed by: COLDWELL BANKER HERITAGE R E - Open Sun, 1 to 4pmNew
 $399,000Active3 beds 3 baths2,612 sq. ft.
$399,000Active3 beds 3 baths2,612 sq. ft.195 Park Ridge Drive, Easton, PA 18040
MLS# 767347Listed by: HOWARD HANNA THEFREDERICKGROUP - New
 $189,000Active3 beds 1 baths1,130 sq. ft.
$189,000Active3 beds 1 baths1,130 sq. ft.1209 Wood Ave, EASTON, PA 18042
MLS# PANH2008902Listed by: DORRANCE REALTY LLC - New
 $529,900Active4 beds 3 baths3,224 sq. ft.
$529,900Active4 beds 3 baths3,224 sq. ft.17 Stonecreek Court, Easton, PA 18045
MLS# 767229Listed by: COLDWELL BANKER RESIDENTIAL - New
 $315,000Active3 beds 1 baths1,167 sq. ft.
$315,000Active3 beds 1 baths1,167 sq. ft.4 Middle Court, Easton, PA 18045
MLS# 767300Listed by: COLDWELL BANKER HEARTHSIDE - New
 Listed by BHGRE$790,000Active5 beds 3 baths2,749 sq. ft.
Listed by BHGRE$790,000Active5 beds 3 baths2,749 sq. ft.477 Newlins Road E, Easton, PA 18040
MLS# 767263Listed by: BETTERHOMES&GARDENSRE/CASSIDON - New
 $744,900Active3 beds 3 baths2,622 sq. ft.
$744,900Active3 beds 3 baths2,622 sq. ft.3858 Victors Way, Easton, PA 18045
MLS# 767157Listed by: COLDWELL BANKER HEARTHSIDE - New
 Listed by BHGRE$440,000Active3 beds 1 baths1,969 sq. ft.
Listed by BHGRE$440,000Active3 beds 1 baths1,969 sq. ft.2507 Swanson Street, Easton, PA 18045
MLS# 767202Listed by: BETTERHOMES&GARDENSRE/CASSIDON - New
 $225,000Active-- beds 1 baths1,440 sq. ft.
$225,000Active-- beds 1 baths1,440 sq. ft.200 Frost Hollow, Easton, PA 18040
MLS# PM-136669Listed by: MORE MODERN REAL ESTATE LLC
