345 W Berwick Street, Easton, PA 18042
Local realty services provided by:Better Homes and Gardens Real Estate Valley Partners
345 W Berwick Street,Easton, PA 18042
$235,000
- 3 Beds
- 2 Baths
- 1,432 sq. ft.
- Single family
- Active
Listed by: karen ruiz
Office: weichert realtors
MLS#:767611
Source:PA_LVAR
Price summary
- Price:$235,000
- Price per sq. ft.:$164.11
About this home
MULTIPLE OFFERS RECEIVED! BEST & FINAL DUE BY 11/13 @ 6PM.
Welcome Home to Comfort, Space, and Modern Living!
Spacious 3-bedroom, 2-bath home where warmth & comfort meet modern updates. The moment you arrive, the inviting covered front porch sets the tone, perfect for morning coffee or relaxing evenings.
Inside, you’ll find an open and airy first floor with new vinyl flooring that flows seamlessly through the living room, dining room, & kitchen. The space feels fresh & welcoming, ideal for gathering with family & friends. The updated bathrooms add a touch of modern style, giving the home a polished feel throughout.
Upstairs, the three bedrooms offer plenty of room to rest and recharge, while the third-floor finished attic provides even more living space - a cozy retreat, home office, or playroom, the choice is yours. The finished basement adds another level of versatility, perfect for movie nights, game days, or your own personal fitness area.
Outside, enjoy your private covered back patio overlooking a fenced backyard - a wonderful spot for summer barbecues or quiet evenings. The new parking pad (2023) provides off-street parking for at least two cars & recent updates including a new roof (2022) & water heater (2023) mean you can move in with peace of mind.
This home truly has it all - space, style, and updates in all the right places. Come see for yourself and imagine the memories waiting to be made here. Minutes away from routes 22 & 78 & downtown Easton.
Contact an agent
Home facts
- Year built:1900
- Listing ID #:767611
- Added:7 day(s) ago
- Updated:November 12, 2025 at 08:39 PM
Rooms and interior
- Bedrooms:3
- Total bathrooms:2
- Full bathrooms:2
- Living area:1,432 sq. ft.
Heating and cooling
- Cooling:Ceiling Fans, Wall Window Units
- Heating:Gas, Hot Water
Structure and exterior
- Roof:Asphalt, Fiberglass
- Year built:1900
- Building area:1,432 sq. ft.
Schools
- High school:Easton Area High School
- Middle school:Easton Area Middle School
- Elementary school:Cheston
Utilities
- Water:Public
- Sewer:Public Sewer
Finances and disclosures
- Price:$235,000
- Price per sq. ft.:$164.11
- Tax amount:$3,675
New listings near 345 W Berwick Street
- New
 $265,000Active3 beds 2 baths1,166 sq. ft.
$265,000Active3 beds 2 baths1,166 sq. ft.708 Pardee Street, Easton, PA 18042
MLS# 767764Listed by: HOWARDHANNA THEFREDERICKGROUP - New
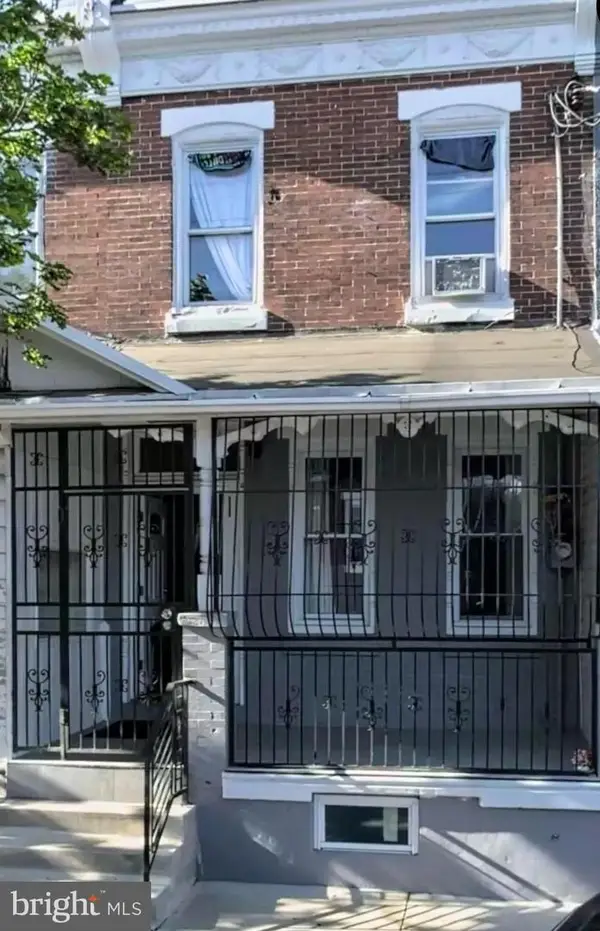 $230,000Active2 beds 1 baths
$230,000Active2 beds 1 baths1513 Butler St, EASTON, PA 18042
MLS# PANH2008978Listed by: GIRALDO REAL ESTATE GROUP - New
 $928,400Active4 beds 4 baths3,763 sq. ft.
$928,400Active4 beds 4 baths3,763 sq. ft.35 Charlie Court #3, Williams Twp, PA 18042
MLS# 767879Listed by: TUSKES REALTY - New
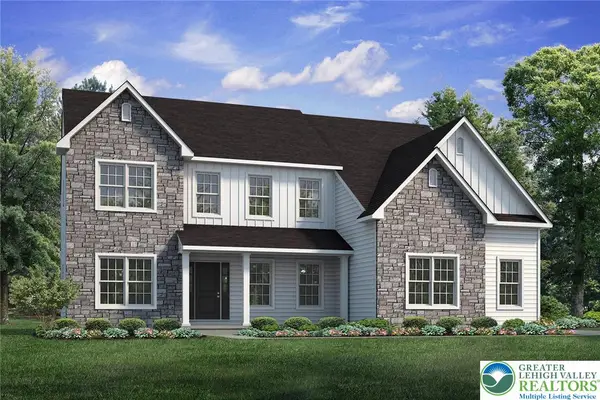 $839,900Active4 beds 3 baths3,060 sq. ft.
$839,900Active4 beds 3 baths3,060 sq. ft.20 Charlie Court #6, Williams Twp, PA 18042
MLS# 767881Listed by: TUSKES REALTY - New
 $830,400Active4 beds 3 baths2,828 sq. ft.
$830,400Active4 beds 3 baths2,828 sq. ft.25 Charlie Court #2, Williams Twp, PA 18042
MLS# 767868Listed by: TUSKES REALTY - New
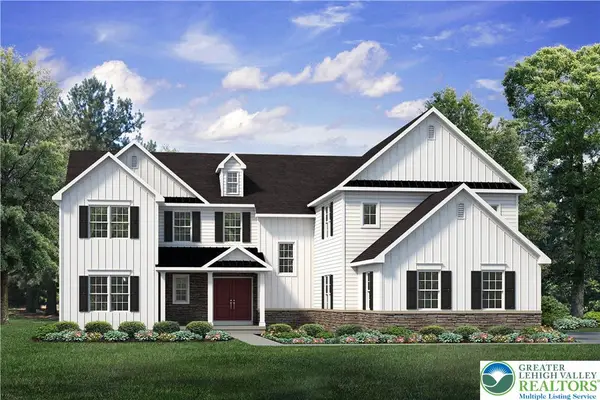 $970,400Active5 beds 5 baths4,133 sq. ft.
$970,400Active5 beds 5 baths4,133 sq. ft.15 Charlie Court #1, Williams Twp, PA 18042
MLS# 767874Listed by: TUSKES REALTY - New
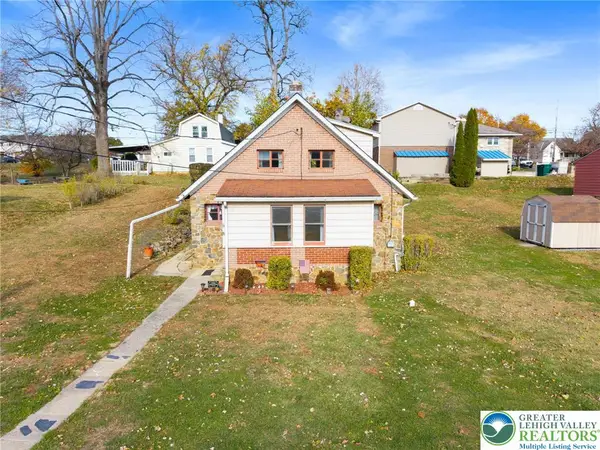 $249,000Active3 beds 1 baths1,260 sq. ft.
$249,000Active3 beds 1 baths1,260 sq. ft.3209 Oregon Street, Easton, PA 18045
MLS# 767689Listed by: EXP REALTY LLC - New
 $350,000Active3 beds 2 baths1,918 sq. ft.
$350,000Active3 beds 2 baths1,918 sq. ft.820 Philadelphia Road, Easton, PA 18042
MLS# 767833Listed by: WEICHERT REALTORS 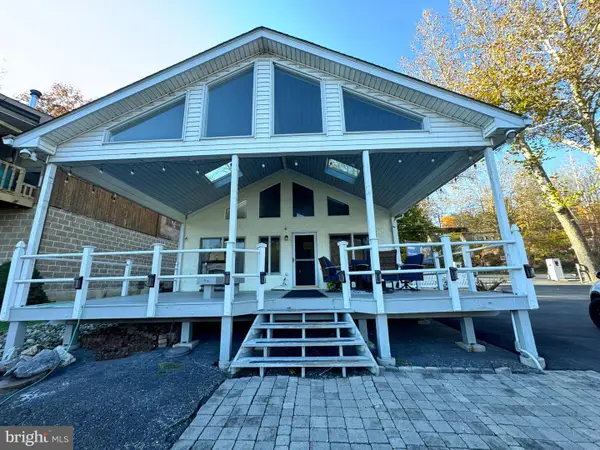 $289,900Pending2 beds 1 baths1,005 sq. ft.
$289,900Pending2 beds 1 baths1,005 sq. ft.4305 N Delaware Dr, EASTON, PA 18040
MLS# PANH2008980Listed by: BHHS FOX & ROACH-BETHLEHEM $762,702Active3 beds 3 baths2,282 sq. ft.
$762,702Active3 beds 3 baths2,282 sq. ft.85 Island Ct, EASTON, PA 18042
MLS# PANH2007722Listed by: LONG & FOSTER REAL ESTATE, INC.
