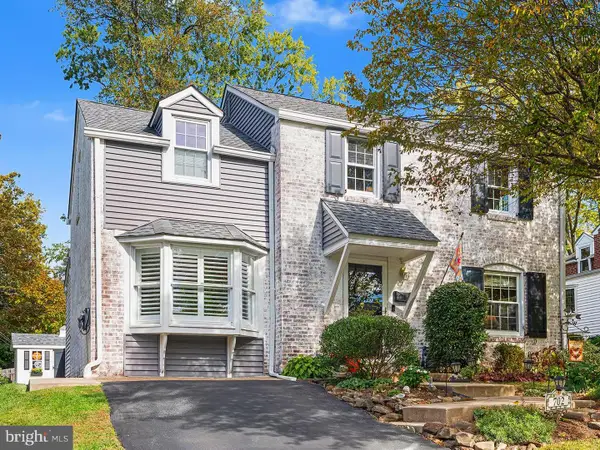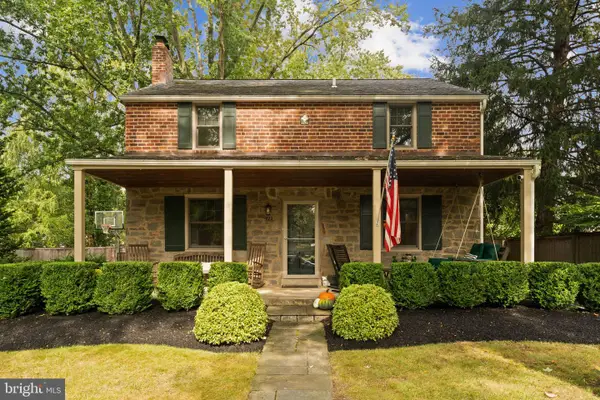1005 Harston Ln, Erdenheim, PA 19038
Local realty services provided by:Better Homes and Gardens Real Estate Murphy & Co.
1005 Harston Ln,Erdenheim, PA 19038
$630,000
- 3 Beds
- 3 Baths
- 1,918 sq. ft.
- Single family
- Pending
Upcoming open houses
- Sun, Nov 1601:00 pm - 03:00 pm
Listed by: kerry boccella
Office: compass pennsylvania, llc.
MLS#:PAMC2160946
Source:BRIGHTMLS
Price summary
- Price:$630,000
- Price per sq. ft.:$328.47
About this home
"Created for the happiness and completeness of family living." These were the guiding words of the award-winning architect, Thomas Brandow, who designed the Holiday Houses - classic California Split-Levels that perfectly blend mid-century charm with modern sophistication. Nestled in the heart of Erdenheim, this 1950s treasure offers the ideal setting to create your next chapter.
This 3-bedroom, 2.5-bath home has been thoughtfully updated to honor its heritage while enhancing everyday functionality. In 2021, extensive improvements were made, including the installation of durable Hardie Plank siding, a brand-new roof, two totally renovated bathrooms with elegant designs, and the addition of numerous new windows, filling the home with natural light. For added privacy, many existing windows feature shutters. Upstairs, crisp white walls, new flooring, and plush carpeting create a bright, inviting canvas for your personal style. Central air ensures year-round comfort.
The main level boasts soaring cathedral ceilings and expansive windows in the living and dining areas, bathing the space in sunlight. The adjacent eat-in kitchen retains its original retro charm, offering practicality and endless possibilities for customization.
On the lower level, a cozy retreat awaits, complete with a vintage wet bar—ideal for hosting or enjoying a quiet evening in. This level also features a powder room, built-in bookcases, a laundry area, utility space, ample storage, and a side entrance from the driveway for added convenience.
Step outside to the covered back patio, where you can relax, entertain, or enjoy the broad, level yard. The picturesque neighborhood, with its wide, tree-lined streets and sidewalks, enhances the inviting atmosphere and walkability of this property.
Ideally located, 1005 Harston Lane is within walking distance of desirable Springfield Township Schools, local fields, and the Springfield Township Library. Just a mile away, Cisco Park and Hillcrest Pond offer tranquil escapes, while easy access to Route 309, the PA Turnpike, Flourtown shopping, the Morris Arboretum, Wissahickon Valley Park, Fort Washington State Park, and the historic charm of Chestnut Hill ensures you’re never far from convenience and adventure.
This timeless home, with its award-winning architectural design, modern enhancements, and prime location, is ready to welcome its next fortunate owner.
Contact an agent
Home facts
- Year built:1955
- Listing ID #:PAMC2160946
- Added:6 day(s) ago
- Updated:November 13, 2025 at 11:10 AM
Rooms and interior
- Bedrooms:3
- Total bathrooms:3
- Full bathrooms:2
- Half bathrooms:1
- Living area:1,918 sq. ft.
Heating and cooling
- Cooling:Central A/C
- Heating:Central, Forced Air, Natural Gas
Structure and exterior
- Roof:Composite
- Year built:1955
- Building area:1,918 sq. ft.
- Lot area:0.32 Acres
Schools
- High school:SPRINGFIELD TOWNSHIP
- Middle school:SPRINGFIELD TOWNSHIP
- Elementary school:ENFIELD
Utilities
- Water:Public
- Sewer:Public Sewer
Finances and disclosures
- Price:$630,000
- Price per sq. ft.:$328.47
- Tax amount:$6,986 (2025)
New listings near 1005 Harston Ln
 $850,000Active3 beds 3 baths2,869 sq. ft.
$850,000Active3 beds 3 baths2,869 sq. ft.106 Montgomery Ave, ERDENHEIM, PA 19038
MLS# PAMC2159948Listed by: COLDWELL BANKER REALTY $739,000Pending3 beds 2 baths1,836 sq. ft.
$739,000Pending3 beds 2 baths1,836 sq. ft.702 Glendalough Rd, ERDENHEIM, PA 19038
MLS# PAMC2159166Listed by: COMPASS PENNSYLVANIA, LLC $765,000Pending4 beds 3 baths2,288 sq. ft.
$765,000Pending4 beds 3 baths2,288 sq. ft.223 Larrimore Ln, ERDENHEIM, PA 19038
MLS# PAMC2156190Listed by: COMPASS PENNSYLVANIA, LLC
