1226 Neshaminy Ave, Feasterville Trevose, PA 19053
Local realty services provided by:Better Homes and Gardens Real Estate Murphy & Co.
1226 Neshaminy Ave,Feasterville Trevose, PA 19053
$365,000
- 5 Beds
- 2 Baths
- 1,804 sq. ft.
- Single family
- Pending
Listed by:kimberly rock
Office:keller williams real estate-langhorne
MLS#:PABU2108058
Source:BRIGHTMLS
Price summary
- Price:$365,000
- Price per sq. ft.:$202.33
About this home
Welcome Home to this charming 5 bedroom home in Lower Southampton Township. Boasting thoughtful updates and versatile living space, this home perfectly balances functionality and comfort. Enter to your inviting front foyer and step into your bright and spacious living room featuring dual ceiling fans and an abundance of natural light streaming through multiple windows. Continue into your modern eat-in kitchen, showcasing ample cabinet and counter space, a pantry closet, convenient outdoor access, and a separate dining area with sliding doors leading to your backyard patio — ideal for indoor/outdoor entertainment! Down the hall, you’ll find a highly sought-after main floor bedroom with plush carpeting and dual closets. Just steps away, a spacious laundry room with built-in shelving and a warm, wood-clad ceiling adds character and charm and could double as a cozy home office or creative workspace! A full hallway bathroom with a walk in shower completes this level. Upstairs, you’ll discover four generous bedrooms, each freshly painted and featuring newer plush carpeting and ceiling fans for year-round comfort. The full hallway bathroom has been recently remodeled to perfection, featuring a stall shower and contemporary finishes. This home offers a full unfinished basement providing ample storage space! Step outside to your generous backyard, featuring ample space for outdoor games and activities. Enjoy your morning coffee or entertain friends and family on your expansive covered patio. A bonus storage shed provides the perfect space for all your outdoor essentials. Additional updates include NEW water heater AND newer windows in the upstairs bedrooms! Ideally located close to a variety of restaurants and shopping yet near the Neshaminy Falls train station with direct service to Center City and major roadways for easy commuting. Located in the award winning Neshaminy school district, too. Don’t miss your opportunity to see this beautiful home today!
Contact an agent
Home facts
- Year built:1950
- Listing ID #:PABU2108058
- Added:9 day(s) ago
- Updated:November 01, 2025 at 07:28 AM
Rooms and interior
- Bedrooms:5
- Total bathrooms:2
- Full bathrooms:2
- Living area:1,804 sq. ft.
Heating and cooling
- Cooling:Ceiling Fan(s)
- Heating:Forced Air, Oil
Structure and exterior
- Year built:1950
- Building area:1,804 sq. ft.
- Lot area:0.28 Acres
Utilities
- Water:Public
- Sewer:Public Sewer
Finances and disclosures
- Price:$365,000
- Price per sq. ft.:$202.33
- Tax amount:$5,392 (2025)
New listings near 1226 Neshaminy Ave
- New
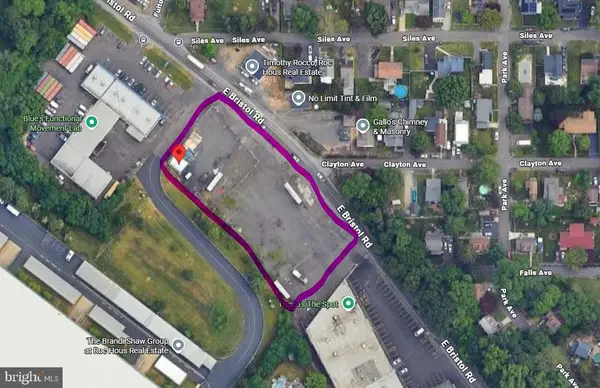 $650,000Active2 Acres
$650,000Active2 Acres4550 Bristol Rd, FEASTERVILLE TREVOSE, PA 19053
MLS# PABU2108682Listed by: COMPASS PENNSYLVANIA, LLC - Coming Soon
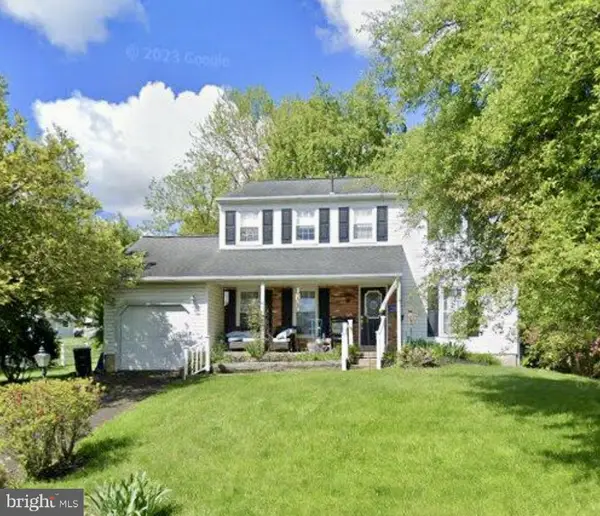 $555,000Coming Soon4 beds 3 baths
$555,000Coming Soon4 beds 3 baths731 Ross Dr, FEASTERVILLE TREVOSE, PA 19053
MLS# PABU2108666Listed by: RE/MAX PROPERTIES - NEWTOWN - New
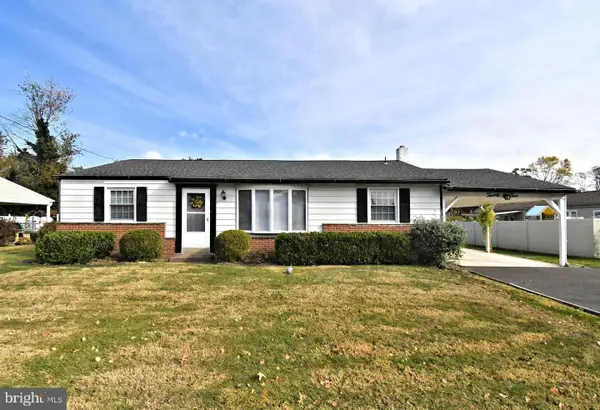 $389,000Active3 beds 2 baths1,884 sq. ft.
$389,000Active3 beds 2 baths1,884 sq. ft.24 Springmeadow Rd, FEASTERVILLE TREVOSE, PA 19053
MLS# PABU2108572Listed by: SILVER LEAF PARTNERS INC - New
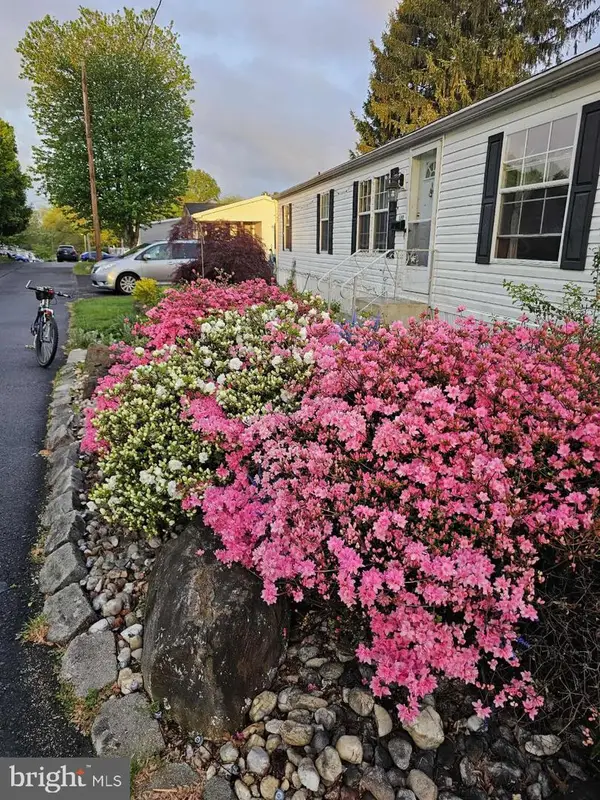 $140,000Active3 beds 2 baths
$140,000Active3 beds 2 baths2304 Brownsville Rd #l22, FEASTERVILLE TREVOSE, PA 19053
MLS# PABU2108512Listed by: OWNERENTRY.COM - Open Sat, 1 to 3pmNew
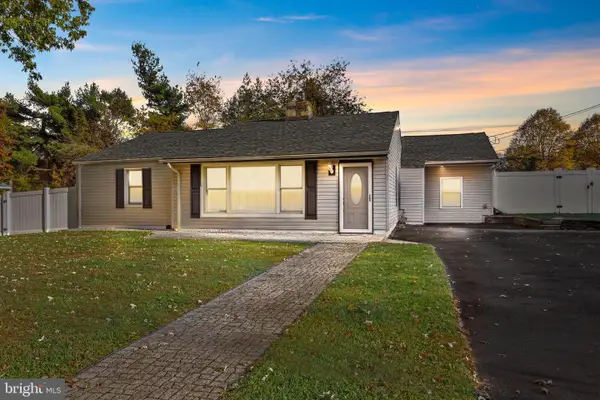 $479,000Active4 beds 2 baths2,039 sq. ft.
$479,000Active4 beds 2 baths2,039 sq. ft.11 Hilltop Rd, FEASTERVILLE TREVOSE, PA 19053
MLS# PABU2108458Listed by: EXCEED REALTY - New
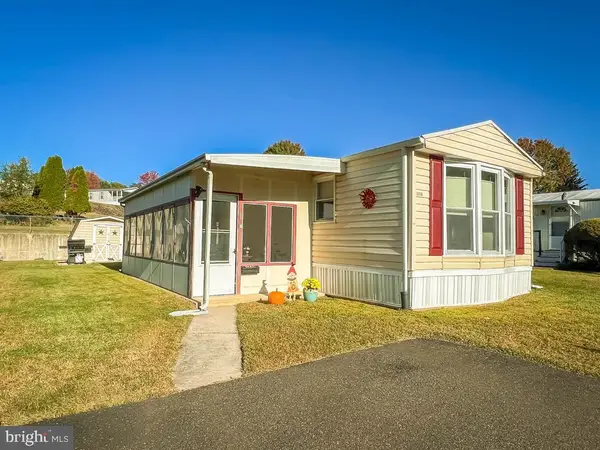 $89,900Active2 beds 1 baths980 sq. ft.
$89,900Active2 beds 1 baths980 sq. ft.2304 Brownsville Rd #lot 1105, FEASTERVILLE TREVOSE, PA 19053
MLS# PABU2108332Listed by: OPUS ELITE REAL ESTATE - Open Sun, 1 to 3pmNew
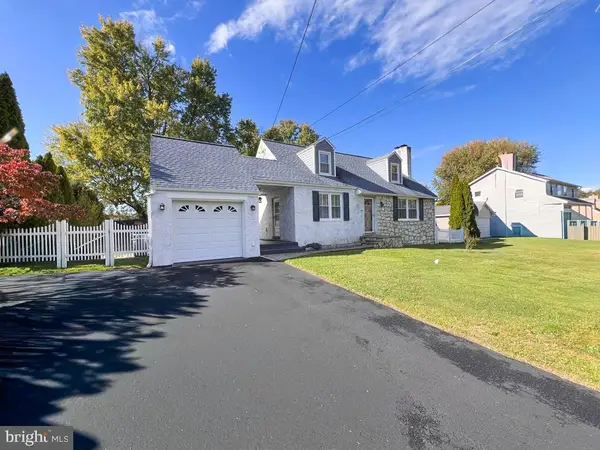 $499,900Active3 beds 2 baths1,350 sq. ft.
$499,900Active3 beds 2 baths1,350 sq. ft.517 Somers Ave, FEASTERVILLE TREVOSE, PA 19053
MLS# PABU2108224Listed by: RE/MAX PROPERTIES - NEWTOWN - New
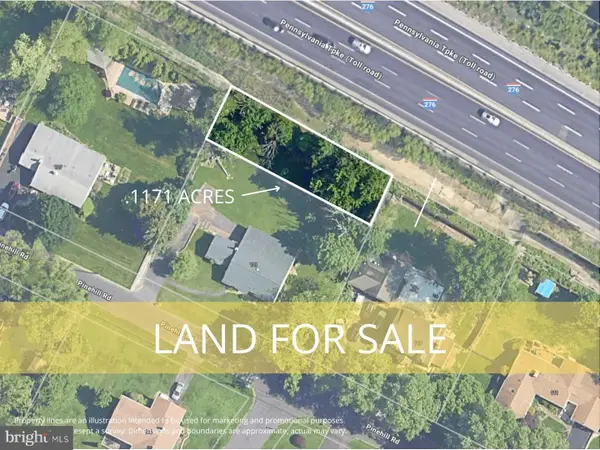 $25,000Active0.12 Acres
$25,000Active0.12 Acres0 Crocus Rd, FEASTERVILLE TREVOSE, PA 19053
MLS# PABU2108278Listed by: KELLER WILLIAMS REAL ESTATE-LANGHORNE - New
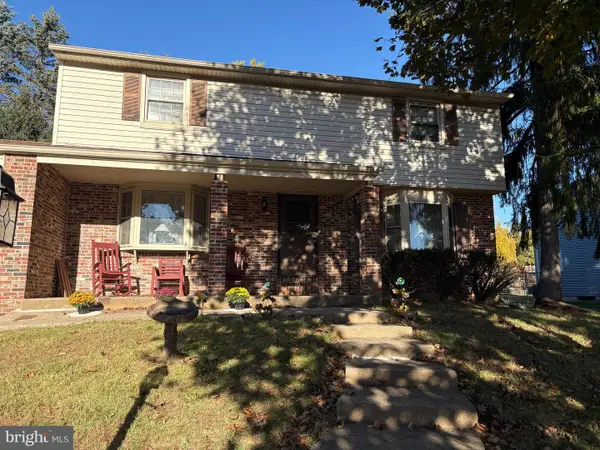 $600,000Active4 beds 3 baths2,060 sq. ft.
$600,000Active4 beds 3 baths2,060 sq. ft.737 Lynwood Dr, FEASTERVILLE TREVOSE, PA 19053
MLS# PABU2107822Listed by: RE/MAX ONE REALTY - Open Sun, 1 to 3pmNew
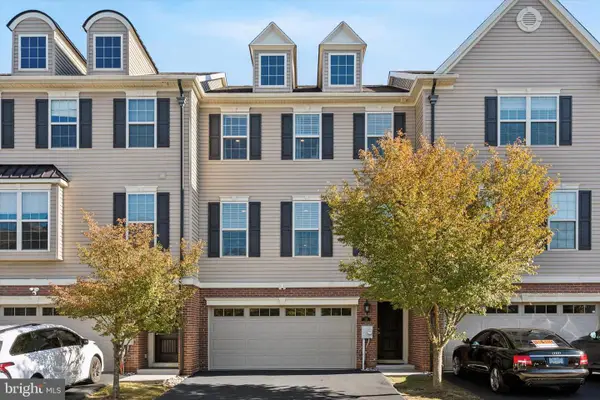 $579,999Active3 beds 4 baths2,230 sq. ft.
$579,999Active3 beds 4 baths2,230 sq. ft.155 Platt Pl, FEASTERVILLE TREVOSE, PA 19053
MLS# PABU2108200Listed by: COLDWELL BANKER REALTY
