85 Mill Rd, Fleetwood, PA 19522
Local realty services provided by:Better Homes and Gardens Real Estate Premier
Listed by: edwin r spayd
Office: re/max of reading
MLS#:PABK2064812
Source:BRIGHTMLS
Price summary
- Price:$365,000
- Price per sq. ft.:$202.78
About this home
Welcome to 85 Mill Rd. in Oley Township. This Oley Valley schools no steps ranch style home offers 3 bedrooms, 2 full bathrooms and 1800 square feet of absolute move in ready living area plus a full unfinished lower level with ductless propane stove heat that will provide additional living area should the need arise. A covered front porch welcomes you upon your arrival and is a great spot to take in the views of the valley below. Step inside to the spacious living room with new carpet. Just beyond the open floor plan connects you to the sure to please full eat in oak kitchen with dining area - a great spot to host those holiday dinners. Kitchen features include and eat at island, full appliance package included and nice pantry space. Just beyond you'll find the cathedral ceiling family room. Features include a wall of windows, corner stacked stone surround propane fireplace and slider egress to the rear pressure treated wood deck and rear yard. On the opposite end of the home, you'll take the hallway to the owner's suite with walk in closet and shower stall full bath. Two additional generous size bedrooms and a full tub/shower hall bath complete this area. All this plus a main level laundry utility room, and attached oversized 26' by 28' two car garage, multiple shed/workshop spaces, a scenic 1.17 acre lot with extensive landscaping and hardscaping and so much more make this the one to see! Schedule your showing today!
Contact an agent
Home facts
- Year built:2005
- Listing ID #:PABK2064812
- Added:4 day(s) ago
- Updated:November 11, 2025 at 11:36 AM
Rooms and interior
- Bedrooms:3
- Total bathrooms:2
- Full bathrooms:2
- Living area:1,800 sq. ft.
Heating and cooling
- Cooling:Central A/C
- Heating:Forced Air, Oil, Propane - Owned
Structure and exterior
- Roof:Architectural Shingle
- Year built:2005
- Building area:1,800 sq. ft.
- Lot area:1.17 Acres
Utilities
- Water:Well
- Sewer:On Site Septic
Finances and disclosures
- Price:$365,000
- Price per sq. ft.:$202.78
- Tax amount:$5,704 (2025)
New listings near 85 Mill Rd
- New
 $624,900Active3 beds 2 baths2,976 sq. ft.
$624,900Active3 beds 2 baths2,976 sq. ft.3211 Pricetown Rd, FLEETWOOD, PA 19522
MLS# PABK2065282Listed by: EXP REALTY, LLC - Coming Soon
 $379,900Coming Soon3 beds 2 baths
$379,900Coming Soon3 beds 2 baths59 Henry Rd, FLEETWOOD, PA 19522
MLS# PABK2065222Listed by: KELLER WILLIAMS PLATINUM REALTY - WYOMISSING - New
 $375,000Active3 beds 1 baths1,288 sq. ft.
$375,000Active3 beds 1 baths1,288 sq. ft.211 Schweitz Rd, FLEETWOOD, PA 19522
MLS# PABK2065110Listed by: CENTURY 21 GOLD 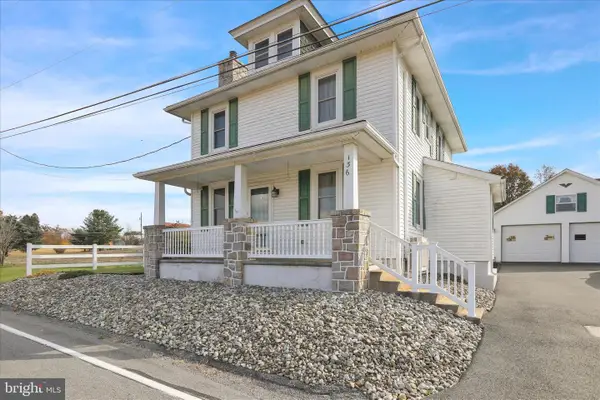 $329,900Pending4 beds 2 baths2,096 sq. ft.
$329,900Pending4 beds 2 baths2,096 sq. ft.136 Beaver Creek Rd, FLEETWOOD, PA 19522
MLS# PABK2065056Listed by: KELLER WILLIAMS PLATINUM REALTY - WYOMISSING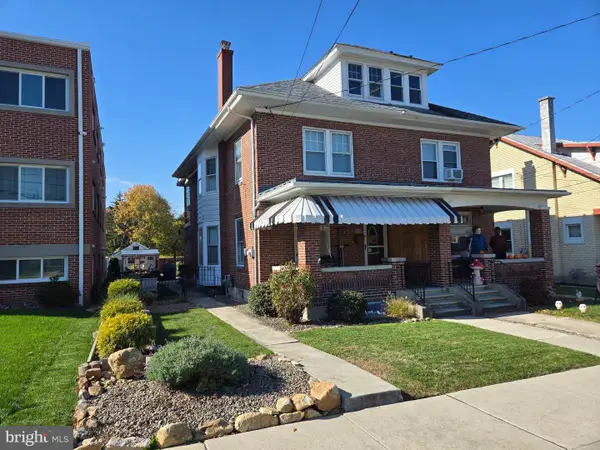 $254,900Pending3 beds 2 baths1,312 sq. ft.
$254,900Pending3 beds 2 baths1,312 sq. ft.234 S Richmond St, FLEETWOOD, PA 19522
MLS# PABK2064982Listed by: UNITED REAL ESTATE STRIVE 212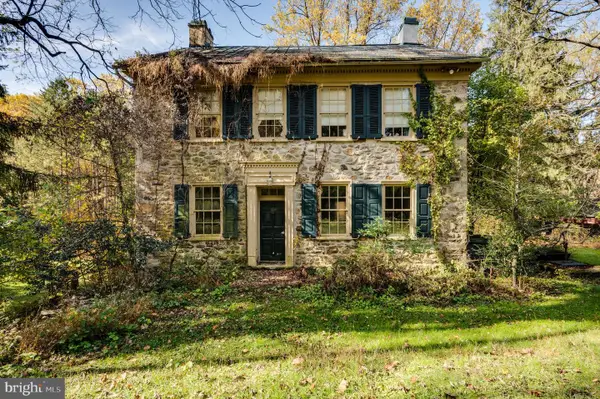 $399,000Pending4 beds 3 baths2,892 sq. ft.
$399,000Pending4 beds 3 baths2,892 sq. ft.312 Blandon Rd, FLEETWOOD, PA 19522
MLS# PABK2064870Listed by: BHHS HOMESALE REALTY- READING BERKS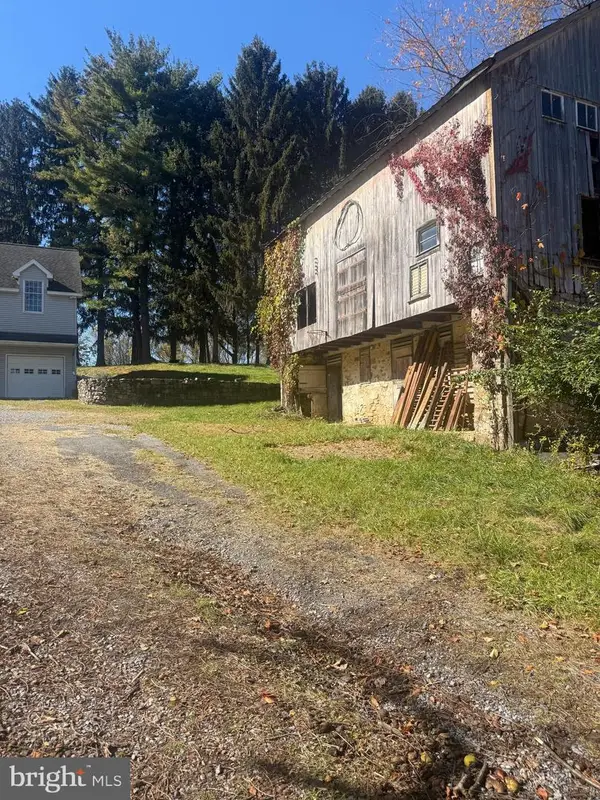 $750,000Pending-- beds -- baths3,350 sq. ft.
$750,000Pending-- beds -- baths3,350 sq. ft.212 Keller Rd, FLEETWOOD, PA 19522
MLS# PABK2064742Listed by: BHHS HOMESALE REALTY- READING BERKS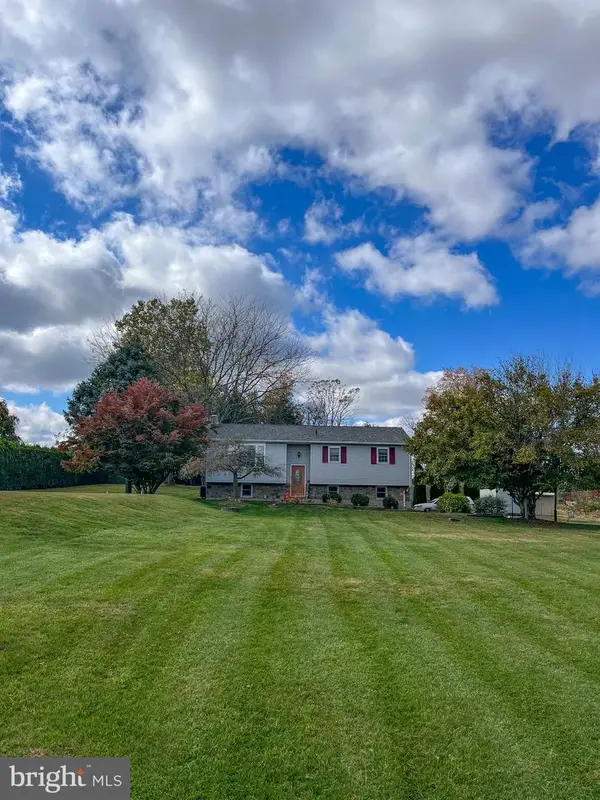 $379,900Pending3 beds 2 baths2,106 sq. ft.
$379,900Pending3 beds 2 baths2,106 sq. ft.36 Deysher Rd, FLEETWOOD, PA 19522
MLS# PABK2064730Listed by: CENTURY 21 GOLD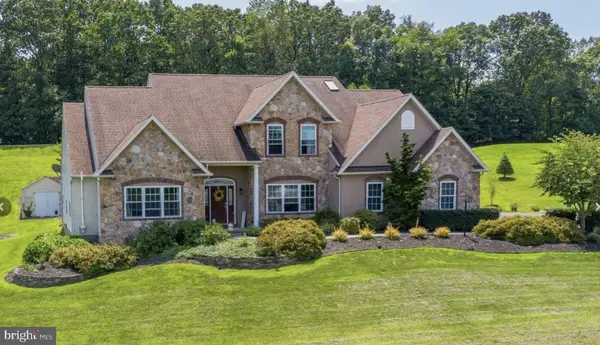 $699,999Active4 beds 4 baths5,320 sq. ft.
$699,999Active4 beds 4 baths5,320 sq. ft.12 Black Bear Run, FLEETWOOD, PA 19522
MLS# PABK2064644Listed by: REALTY ONE GROUP FOCUS
